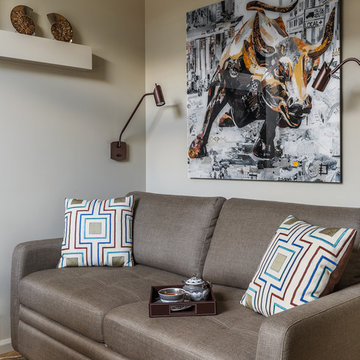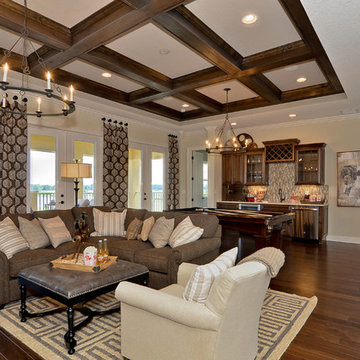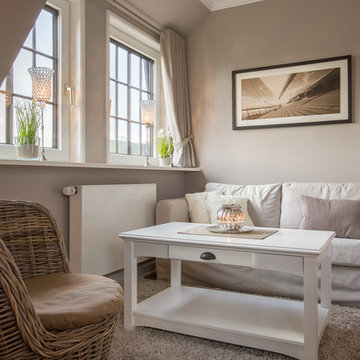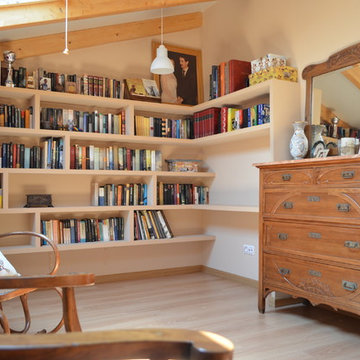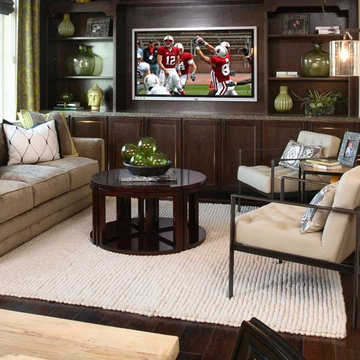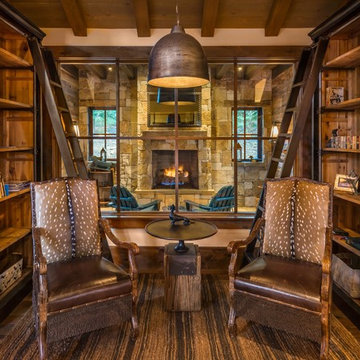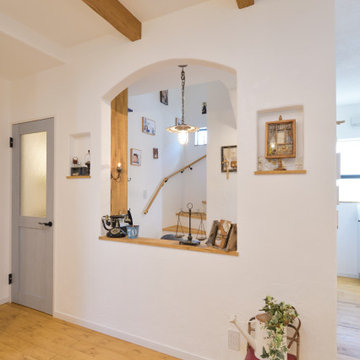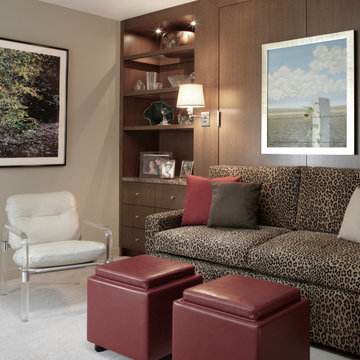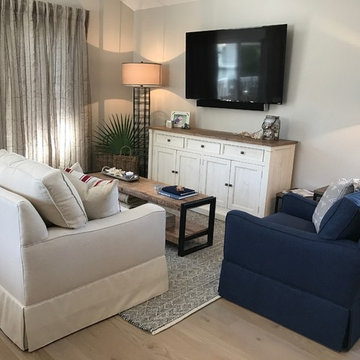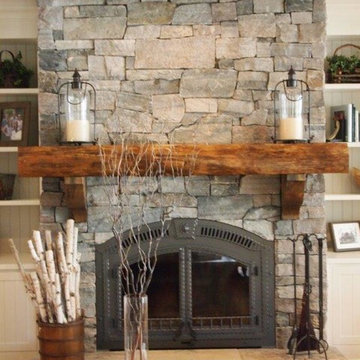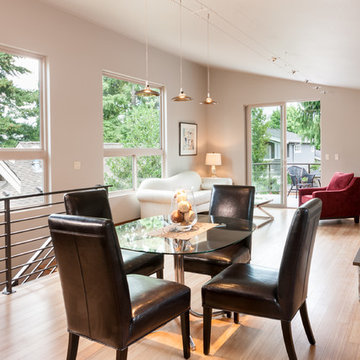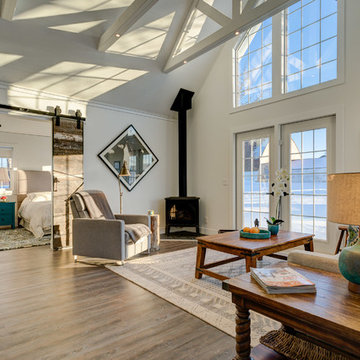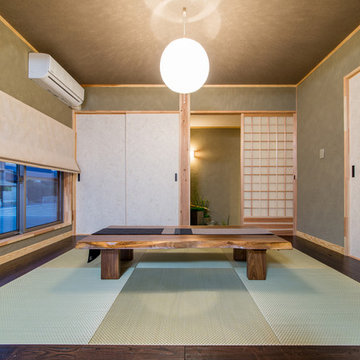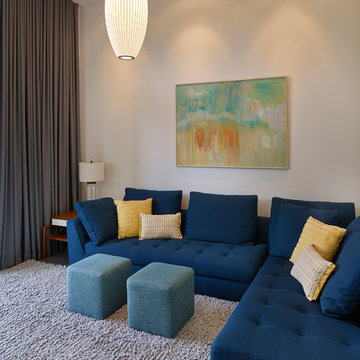Small Brown Family Room Design Photos
Refine by:
Budget
Sort by:Popular Today
81 - 100 of 2,542 photos
Item 1 of 3
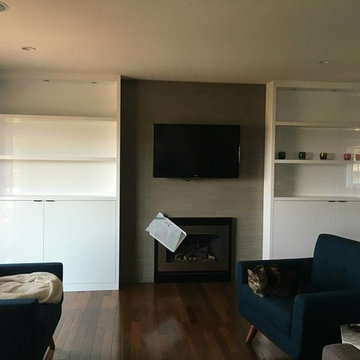
This "in progress" shot was taken just after the custom white-lacquered cabinets and porcelain tile surround was installed. This is not the finished product. :) The cabinets have a very minimal depth of 9" and come out on either side of the television (which has since been replaced with a much larger screen). The original stone hearth was removed to make the room feel larger and the floor was repaired - a hearth was not required for a gas burning fireplace.
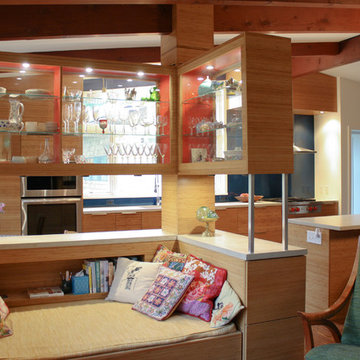
Built-in nook that is adjacent to the kitchen area. Client wanted me to re-imagine a piece that was original to the house but very outdated and battered. She longed for that cozy feeling that she had growing up in the house and would use this space everyday. New Design is a similar footprint but what once was closed wood upper cabinets were turned to glass and raised higher so that the space still feels up to the new and expanded kitchen and light can easily move through the space.
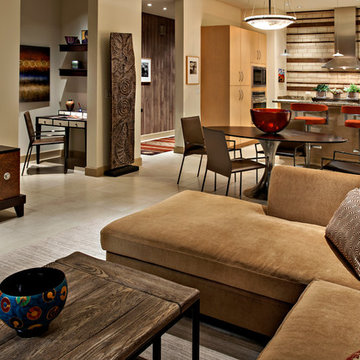
Our clients are art collectors, who love texture and color. A sectional sofa and lounge chair provide a comfortable gathering place, as well as TV watching. A neutral but textured area rug in the sitting area grounds the space without taking attention away from the art and furnishings. The tile back splash in the kitchen ties the colors of the great room together for a cohesive look.
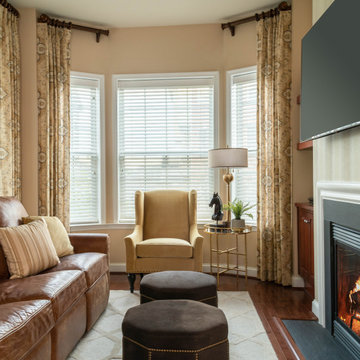
Our client's family room off the kitchen is smaller than the actual kitchen, and he was very unhappy with the lack of comfort. Our new leather sofa, with motorized recliners at each end, gave comfort and the style he'd missed. Adding a single sleek pale gold velvet chair in the bay window really opened up the space and gave way to the view. Tall gold/cream paisley panels on dark 2" wood rods highlights the 10 foot room height. A neutral rug, subtle fireplace wallpaper, mink ottomans and golden lamps finish off the space.
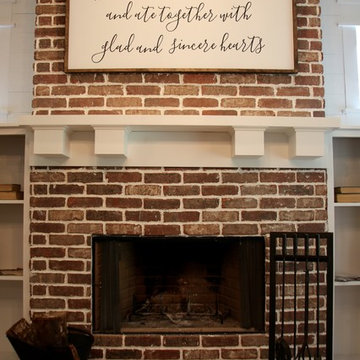
Red brick veneer fireplace surround with Avalanche grout, custom painted white shelving with open sides on the brick side (ready to convert to a 3 door concept later), painted white 6 inch shiplap above the shelves, custom craftsman style white mantle, and finished with black and white painted concrete tile hearth
Small Brown Family Room Design Photos
5
