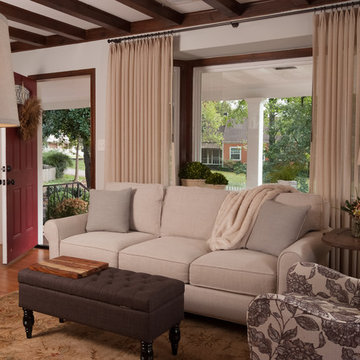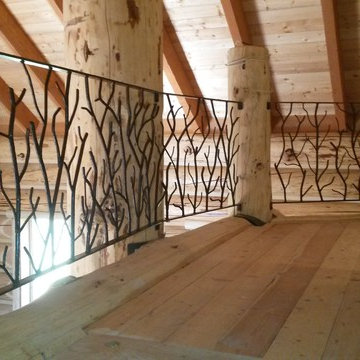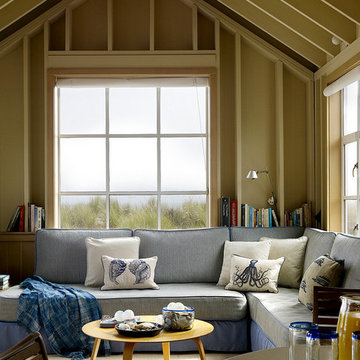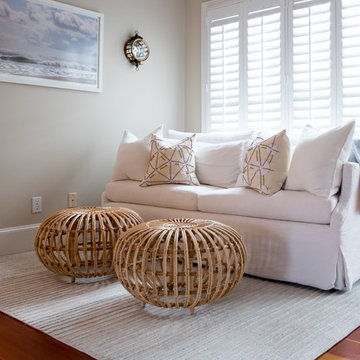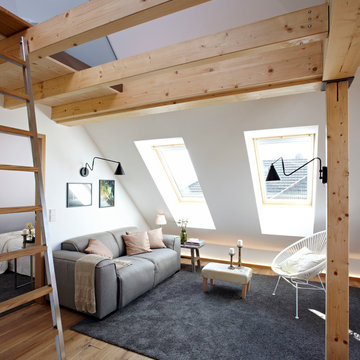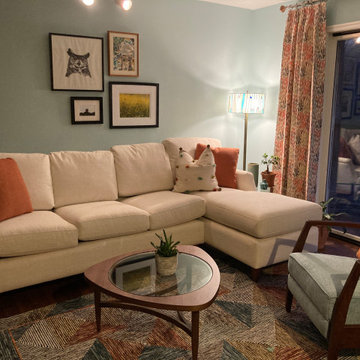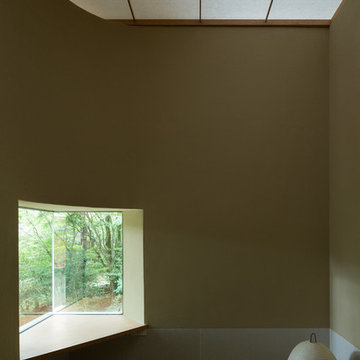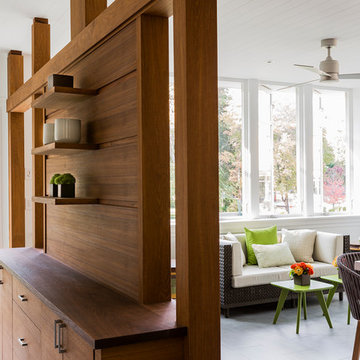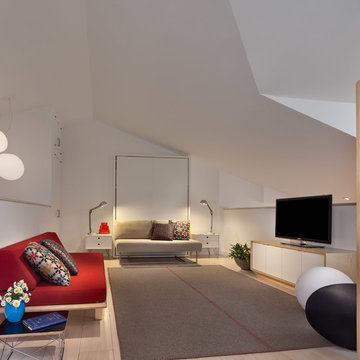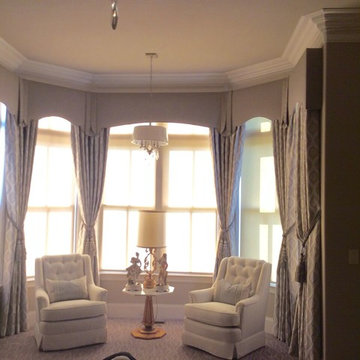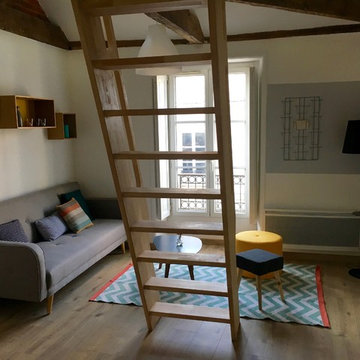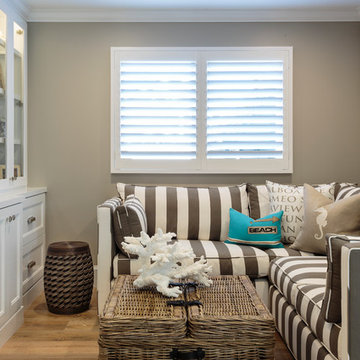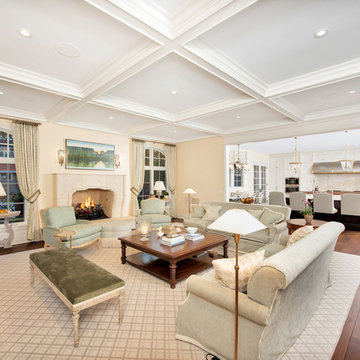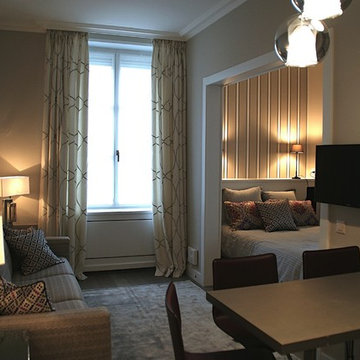Small Brown Family Room Design Photos
Refine by:
Budget
Sort by:Popular Today
101 - 120 of 2,541 photos
Item 1 of 3
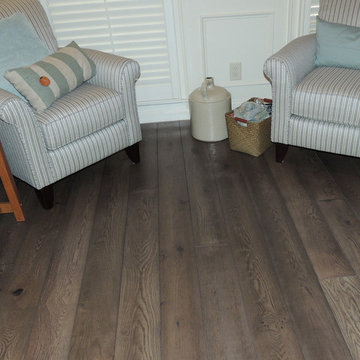
The dark gray finish on our Shades of Gray White Oak flooring makes these bright walls and fresh fabrics seem even more inviting. The wide and long planks that are in this compact sun room make this room seem larger and more luxurious. With White Oak planks as wide as 7 1/2" our Shades of Gray can compliment any interior.

The now famous conversation pit, The Pit, at the Carpenter's Cabin in Hocking Hills, Ohio.
Designed as a family vacation home and offered as a vacation rental through direct booking at www.staythehockinghills.com and on Airbnb.
Architecture and Interiors by Details Design.
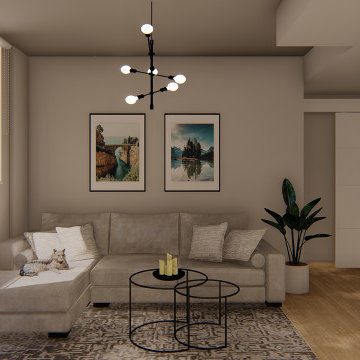
Reforma integral de una vivienda residencial de unos 49m2 en Vilanova y la Geltrú, compuesta por una estancia abierta tipo loft que alberga el salón/comedor/cocina, una habitación destinada a dormitorio, un cuarto de baño completo y zona de recibidor.
Tonos neutros, materiales de calidad, mobiliario de líneas moderas y maximización del espacio de almacenamiento han sido las claves para el diseño de esta vivienda.
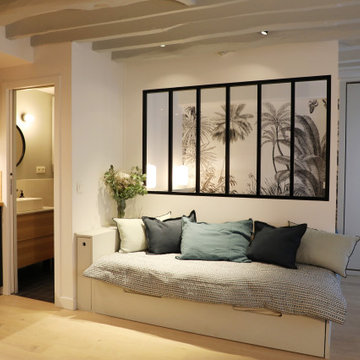
Transformation d'un 2 pièces de 26 m2 en Studio chic et cosy avec 4 couchages. La niche derrière la verrière et la banquette sur mesure permettent d'accueillir au total 4 personnes.
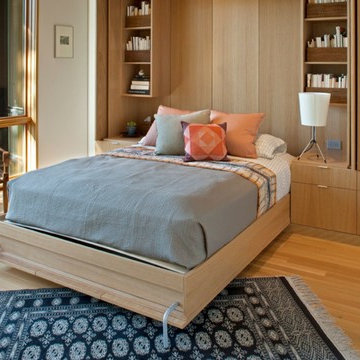
This custom murphy bed (also known as a wall bed or fold down bed) features grain-matched white oak veneer. Side panels fold away to transform this room into a cozy sleeping space.
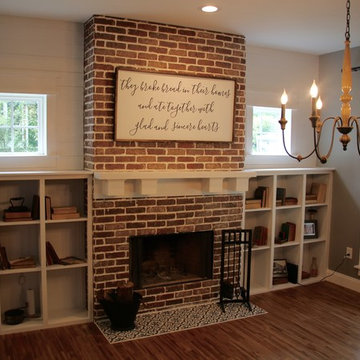
Red brick veneer fireplace surround with Avalanche grout, custom painted white shelving with open sides on the brick side (ready to convert to a 3 door concept later), painted white 6 inch shiplap above the shelves, custom craftsman style white mantle, and finished with black and white painted concrete tile hearth
Small Brown Family Room Design Photos
6
