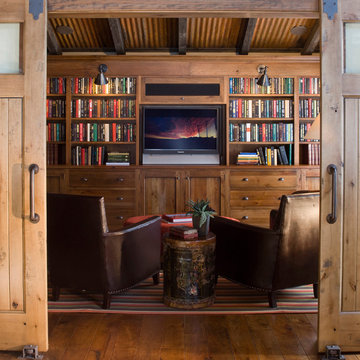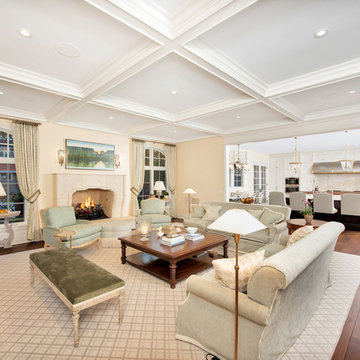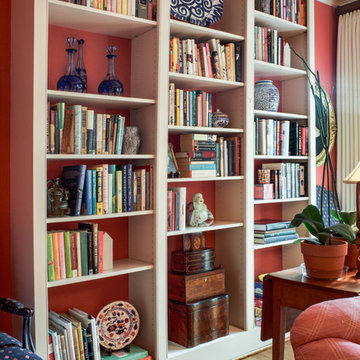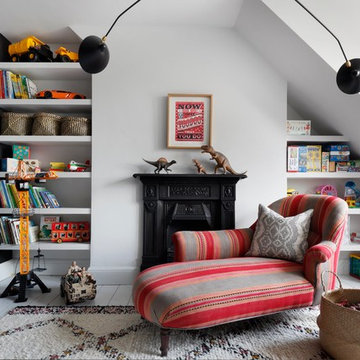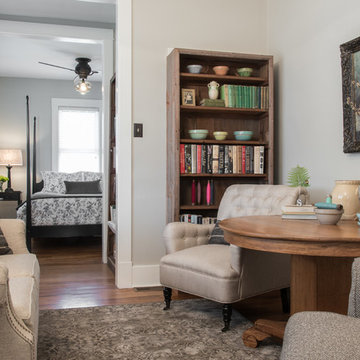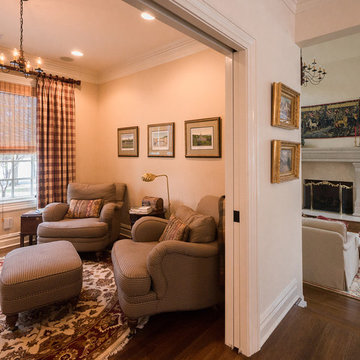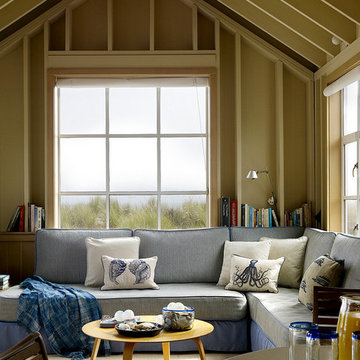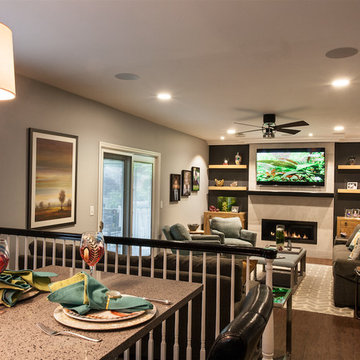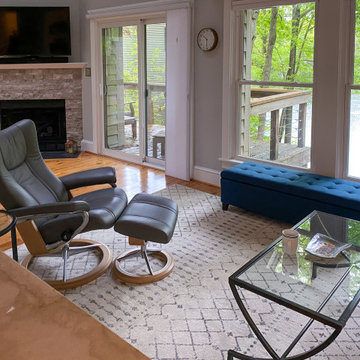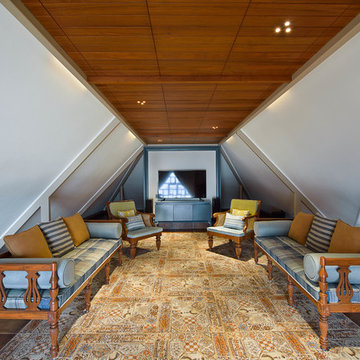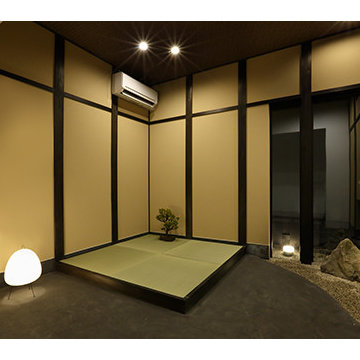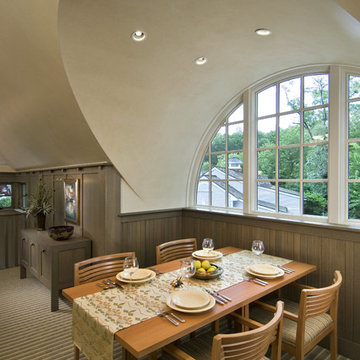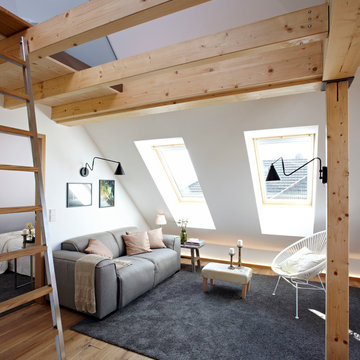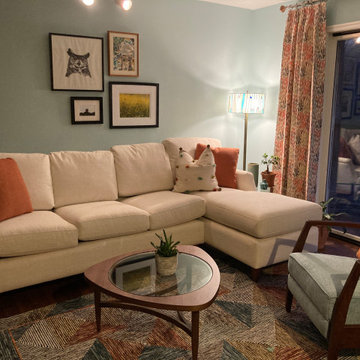Small Brown Family Room Design Photos
Refine by:
Budget
Sort by:Popular Today
121 - 140 of 2,542 photos
Item 1 of 3
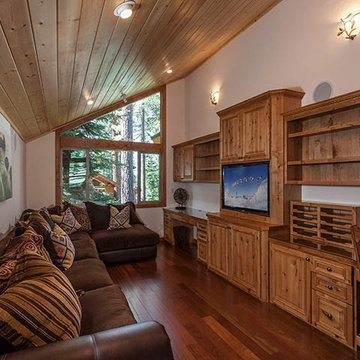
This rather narrow space has two uses. One as a family room and TV viewing room and the other use is for desk space for the kids to do homework, or a family office. Notice the uplighting again which warms the entire space.
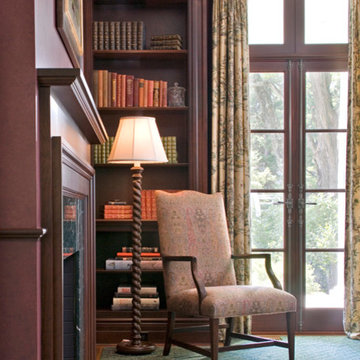
Tim Lee, photographer
Original paneled library, a wonderful quiet corner in the house.
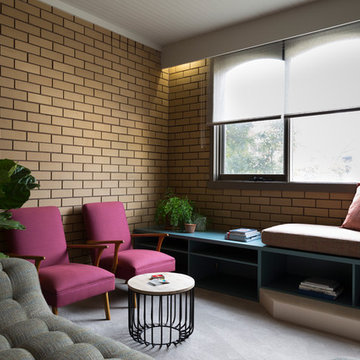
Interiors photography by Elizabeth Schiavello. A fresh take on the rumpus room by Meredith Lee Interior Design.
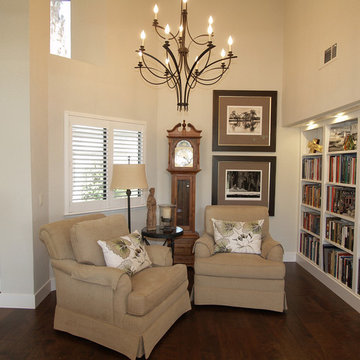
The couple's impressive collection of design, art, wine and architecture books are beautifully displayed in this custom built in bookshelf, complete with LED accent lighting. The stunning fine art photographs add sophistication and scale to the space, and the iron chandelier lends glamour.
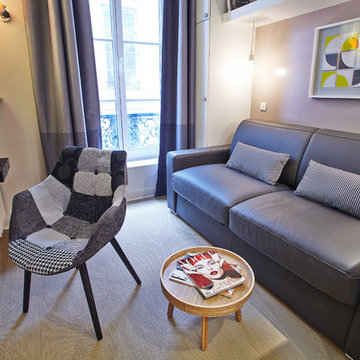
Studio de 15m2 : pièce de vie avec cuisine ouverte dans le quartier du Musée d'Orsay à Paris 6 - Isabelle Le Rest Intérieurs
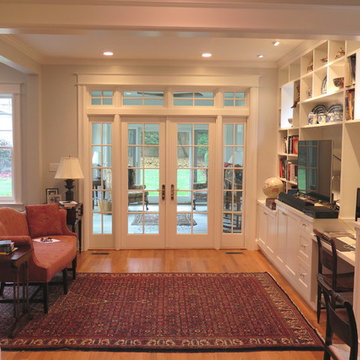
New Family room space as viewed from the breakfast room. This is the amalgamation of three existing spaces: a small vestibule, exterior recessed rear porch and the old TV room to the left. After demolishing walls and reconstructing others, formed this space with new windows, doors and custom cabinetry for the media center. French doors lead out to the Sunroom. Abundant natural light and views out into the garden. Recessed lighting with accent adjustable small floods illuminate the media center. Compact desk space for homework. Oak flooring installed to match the rest of the house.
Small Brown Family Room Design Photos
7
