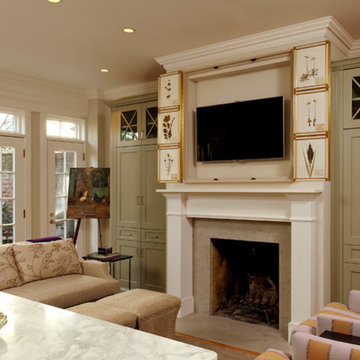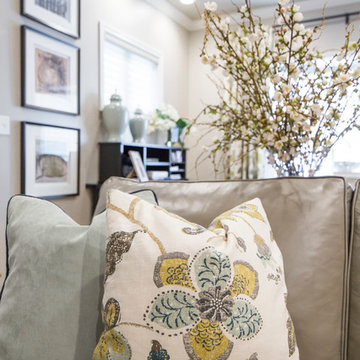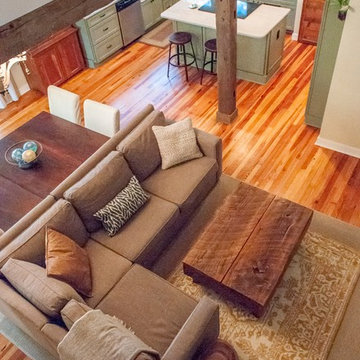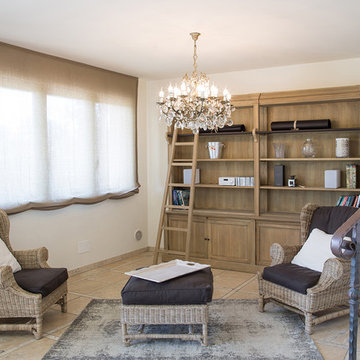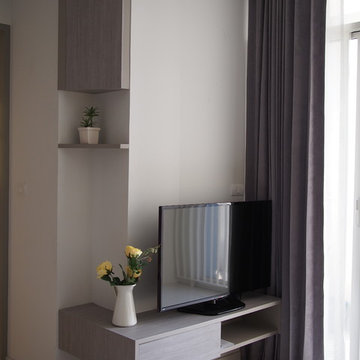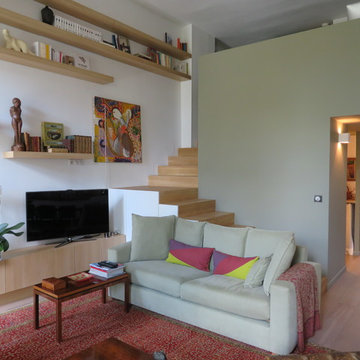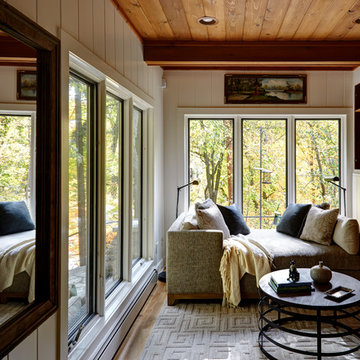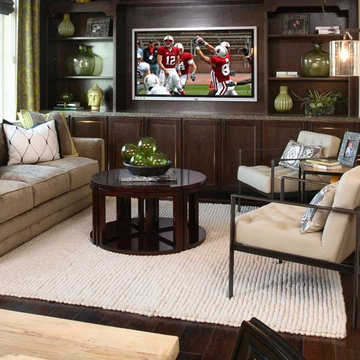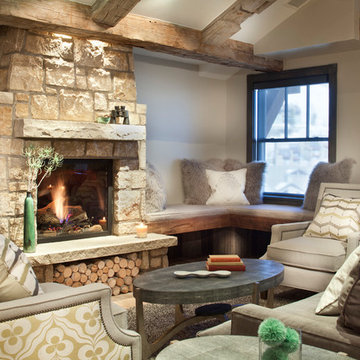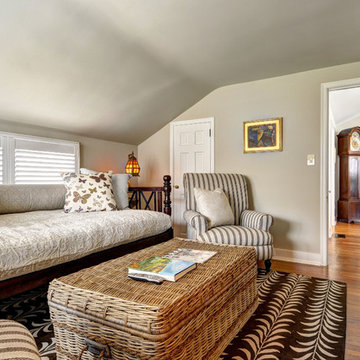Small Brown Family Room Design Photos
Refine by:
Budget
Sort by:Popular Today
161 - 180 of 2,541 photos
Item 1 of 3
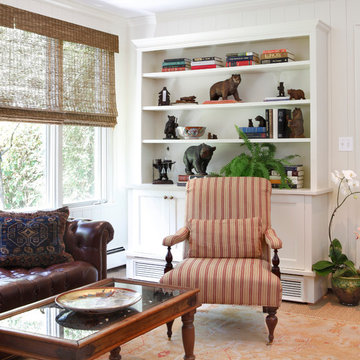
A 1970's basement renovated into a comfortable space used for entertaining, watching tv and even sleep over guests. A closet was hidden in the wall and a bar was built in. Spatial design, built ins and decoration by AJ Margulis Interiors. Photos by Tom Grimes.
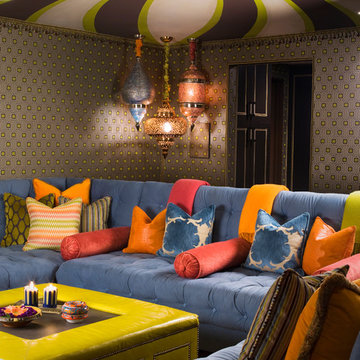
Architecture and Interior Design Photography by Ken Hayden
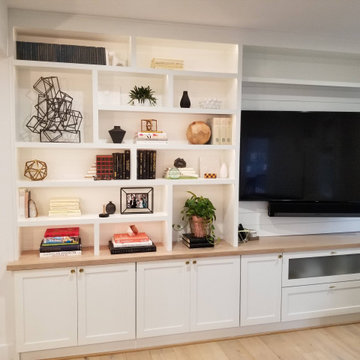
Integrated storage and TV white, custom built in cabinets in den. Shaker style doors and electronics concealed behind frosted glass panel. White oak stained wood counter breaks the white and led lights in the cubbies shelves provide ambient illumination. TV is mounted on lap panel painted to match and top shelves are designed not to block view from window.
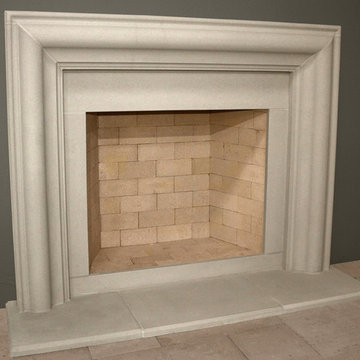
The SoHo
Refined in its simplicity, the clean and unadorned lines of the Soho will easily complement a wide variety of motifs.
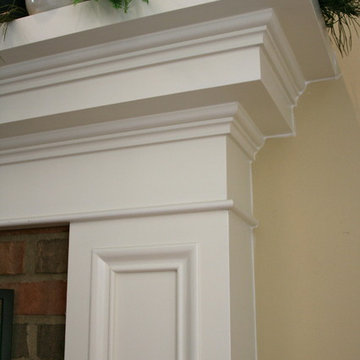
Rick Meyer, Meyer Brothers and Sons, design | build | remodel

This small house doesn't feel small because of the high ceilings and the connections of the spaces. The daylight was carefully plotted to allow for sunny spaces in the winter and cool ones in the summer. Duffy Healey, photographer.
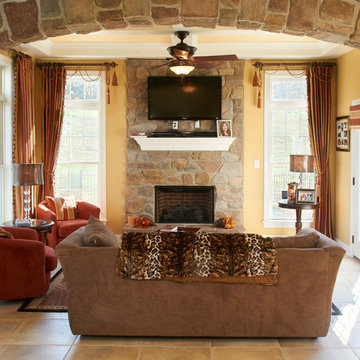
Need more space in your Central Pennsylvanian home? Trust FoxBuilt Inc. to add an addition to your home that is useful and beautifully crafted from high-quality materials. Our team of designers and tradesmen will make sure your home addition adds value to your home and is a space your family will love.
Visit our website to see images from some recent home addition projects. If you have questions about the process, or are ready to take the first step in adding on to your home, give us a call at 717-526-4075 to schedule a free in-home design consultation.
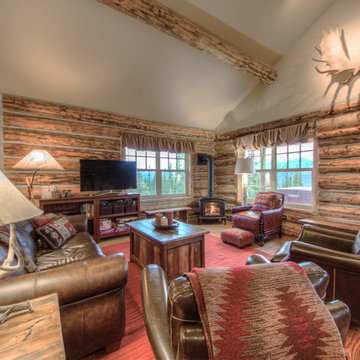
The den of the quaint cabin was decorated for comfort and relaxing after a long day of skiing at Big Sky, MT.
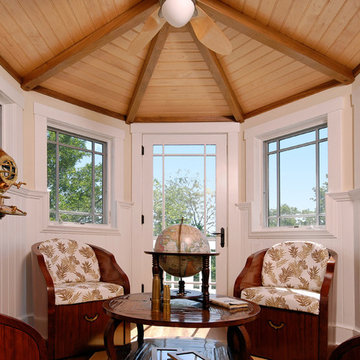
The truly unique feature of the master suite is an eagle’s nest, which serves as a map room for planning the owner’s boating trips. The elevated nautical-themed room is accessed via a custom-built ships ladder and provides beautiful views of the Washington Monument.
© Bob Narod Photography and BOWA
Small Brown Family Room Design Photos
9
