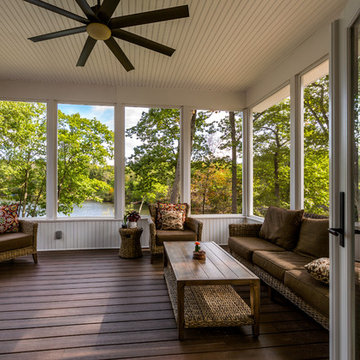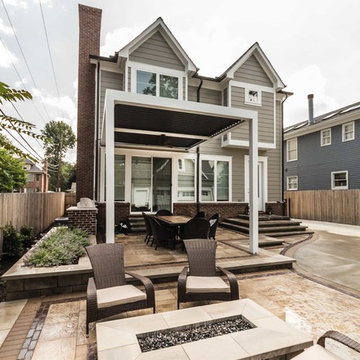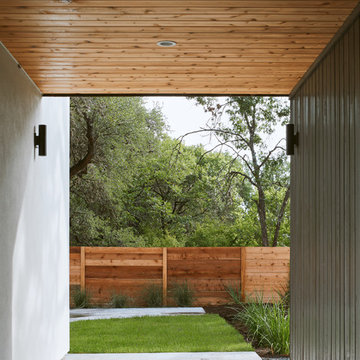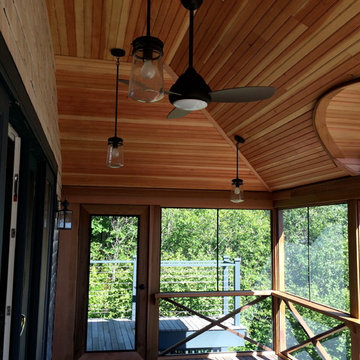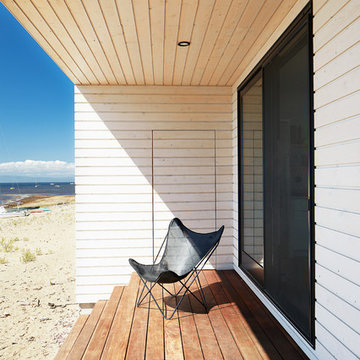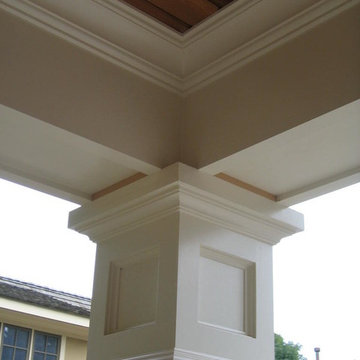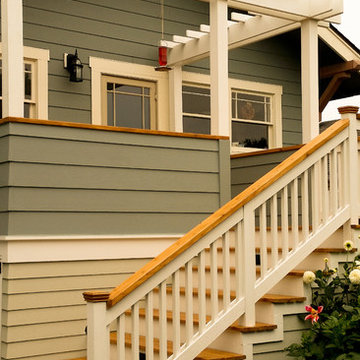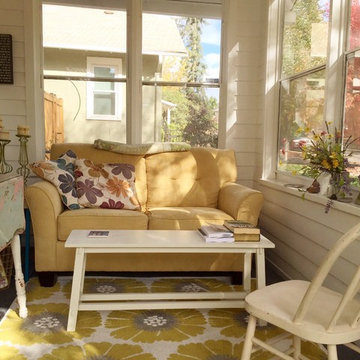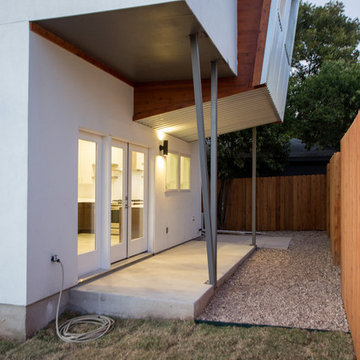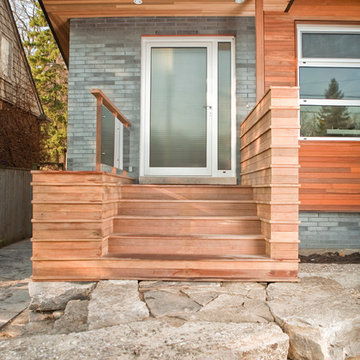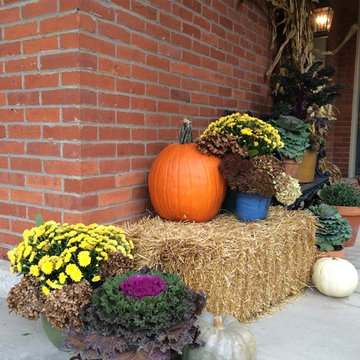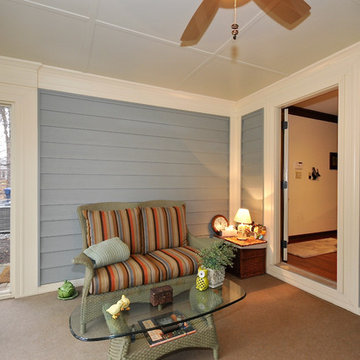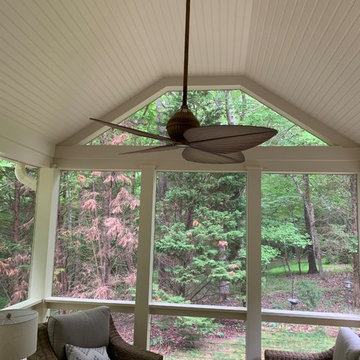Small Brown Verandah Design Ideas
Refine by:
Budget
Sort by:Popular Today
81 - 100 of 433 photos
Item 1 of 3
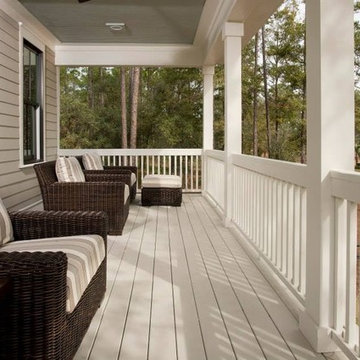
Interior finishes by Shoreline Construction & Development. Furnishings by J. Banks Design.
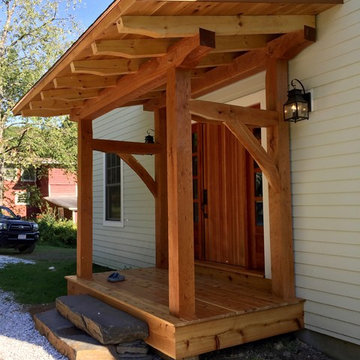
Berkshire Mountain Design Build. -Log Home -Timber Framing -Post and Beam -Historic Preservation
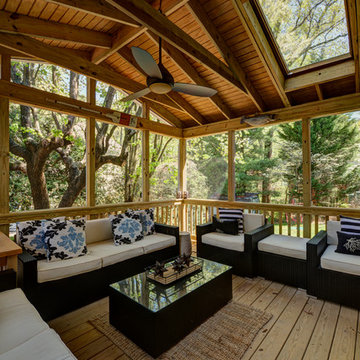
This extensive home renovation in McLean, VA featured a multi-room transformation. The kitchen, family room and living room were remodeled into an open concept space with beautiful hardwood floors throughout and recessed lighting to enhance the natural light reaching the home. With an emphasis on incorporating reclaimed products into their remodel, these MOSS customers were able to add rustic touches to their home. The home also included a basement remodel, multiple bedroom and bathroom remodels, as well as space for a laundry room, home gym and office.
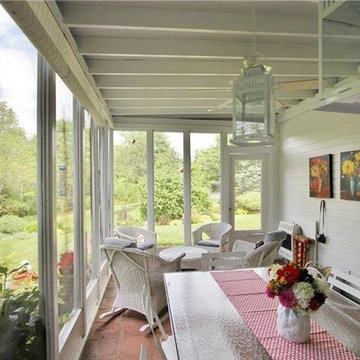
Carla and I really enjoy entertaining in our screened porch. We both cook, and we both enjoy creating a special atmosphere. We’ve probably had over 100 dinners for family and friends. At almost every one of these gatherings, someone would tell me how they wished they had a Maine screened porch just like ours.
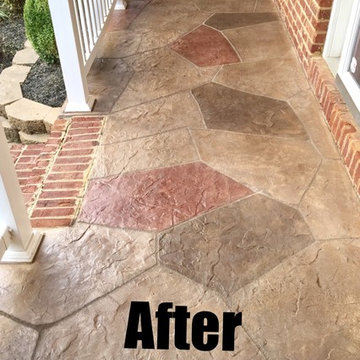
We were able to resurface over the existing cracked ordinary concrete with our hand carved flagstone design. This unique hand carved design helps us incorporate the cracks into our design. Project completed in Powell Tennessee in 2016.
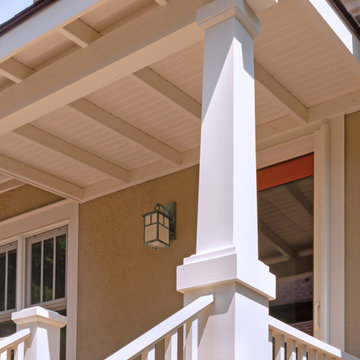
This Arts & Crafts Bungalow got a full makeover! A Not So Big house, the 600 SF first floor now sports a new kitchen, daily entry w. custom back porch, 'library' dining room (with a room divider peninsula for storage) and a new powder room and laundry room!

Rear porch with an amazing marsh front view! Eased edge Ipe floors with stainless steel mesh x-brace railings with an Ipe cap. Stained v-groove wood cypress ceiling with the best view on Sullivan's Island.
-Photo by Patrick Brickman
Small Brown Verandah Design Ideas
5
