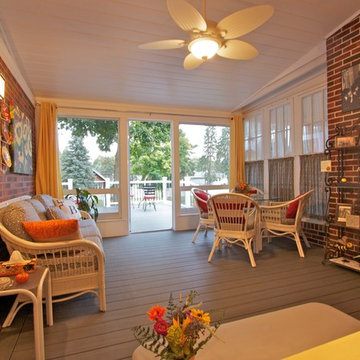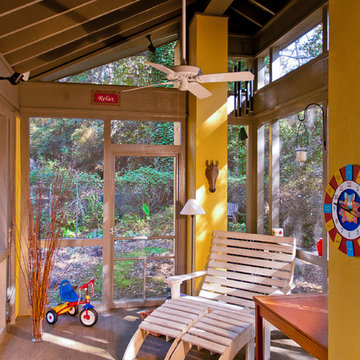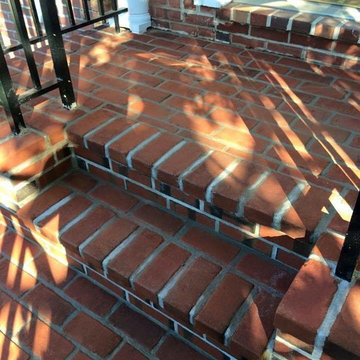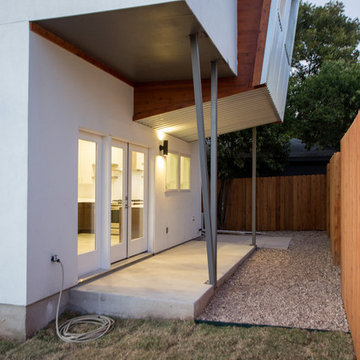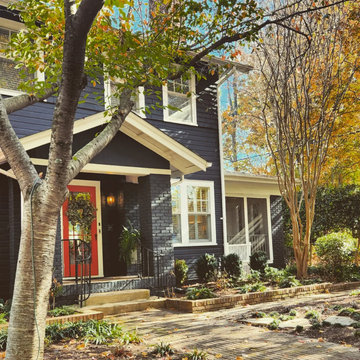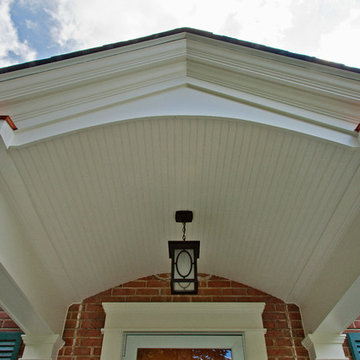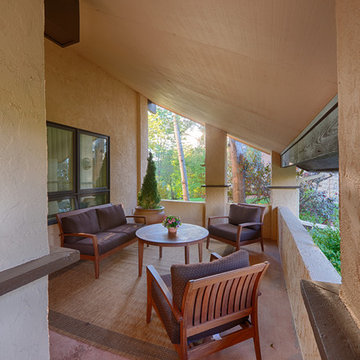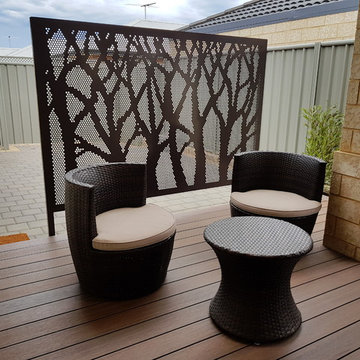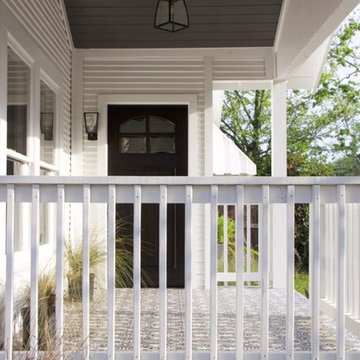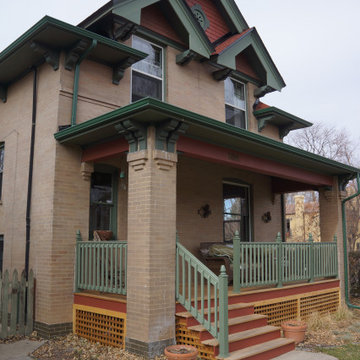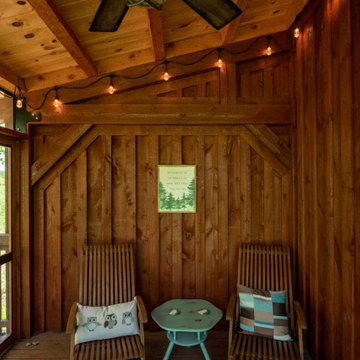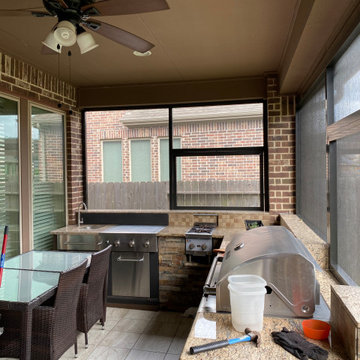Small Brown Verandah Design Ideas
Refine by:
Budget
Sort by:Popular Today
121 - 140 of 432 photos
Item 1 of 3
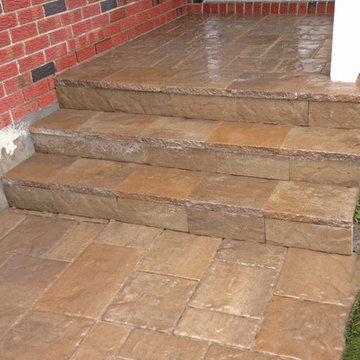
This porch was in bad shape due to the harsh winters and the salts we use. We opted for a concrete overlay system by Techo-Bloc to protect and increase the life span of this porch at a much reduced cost.
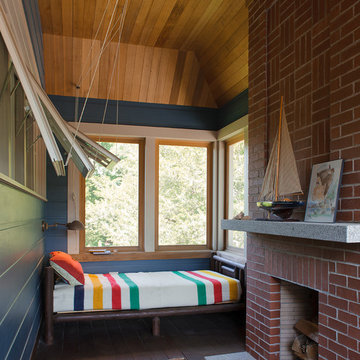
A sleeping porch in a new shingle style residence in Watch Hill, RI. Pulley style awning windows open onto the porch from an adjacent bedroom. A wood burning fireplace provides heat on cool evenings.
Sleeping porches were common a century ago before the advent of air conditioning. They are gaining in popularity as homeowners seek sustainable design features such as windows open rather than air conditioning on.
PhotoL: Warren Jagger
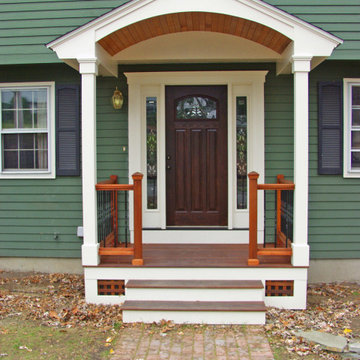
Gable roof front portico in Reading, MA, with curved ceiling, ipe flooring and mahogany rails.
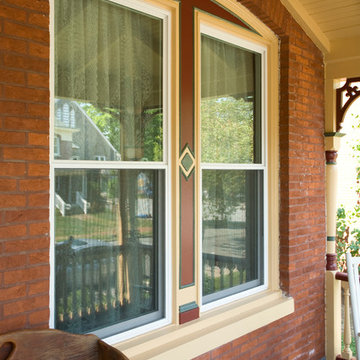
Once painted a dull white, the details of the window casings including a carved medallion in the center now jump right off the brick.
James C Schell
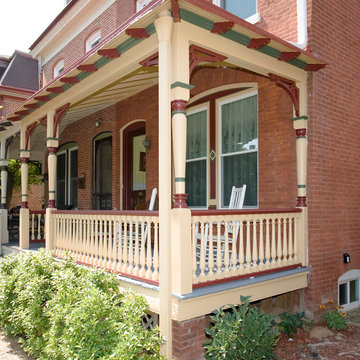
The owners reasearched and selected a victorian color scheme that was true to the period and fit in well with the neighborhood.
James C Schell
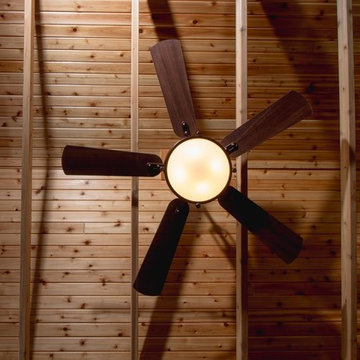
A ceiling fan hangs from the cathedral ceiling below the exposed ceiling joists, which provide a visual pattern, and become an intentional design and decor of the room.
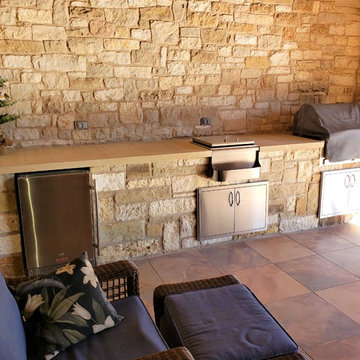
The new pergola is the obvious show-stopper of this outdoor living space, but let’s take a look at this custom outdoor kitchen. Archadeck of Austin replaced a dated would-be kitchen, breathing new life into the space with more amenities than you can shake a stick at! We matched the home’s exterior stone, and gave them a new masonry built-in kitchen. We upped the usability of the outdoor kitchen not only by giving them shade from the pergola, but also by providing an expanded Lueders stone work surface, refrigerator, storage, disposal, and even an ice bin with an adapter to hold bottles for extra cold beverages!
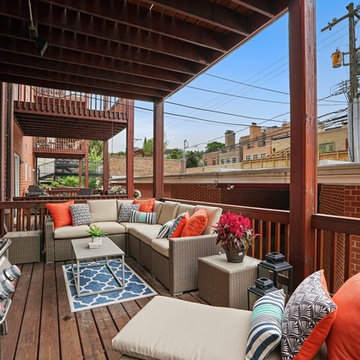
Peak Construction & Remodeling, Inc.
Orland Park, IL (708) 516-9816
Small Brown Verandah Design Ideas
7
