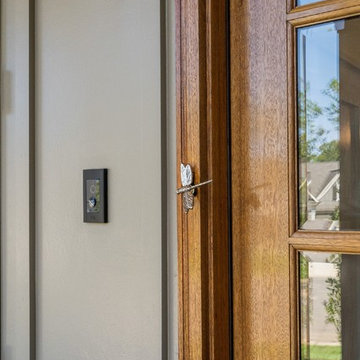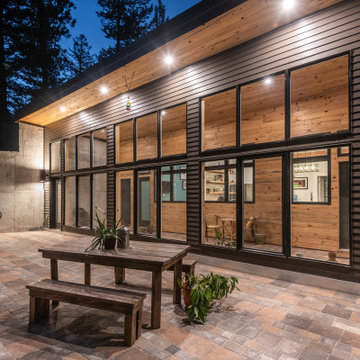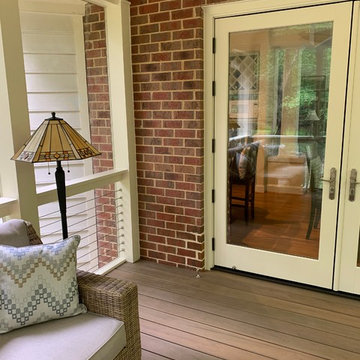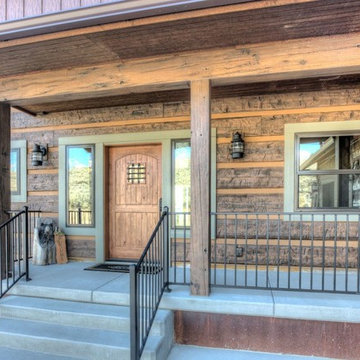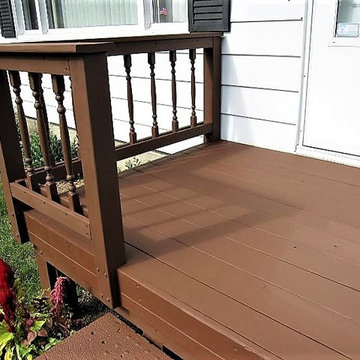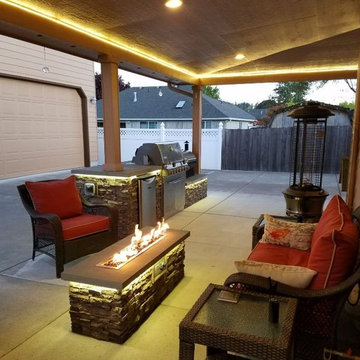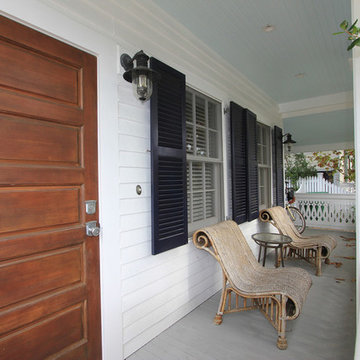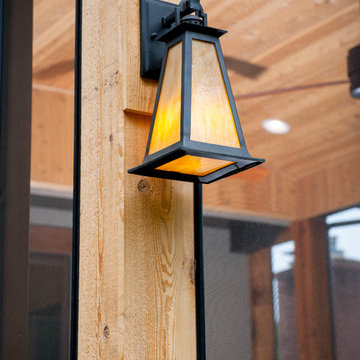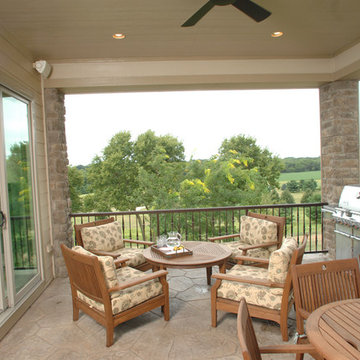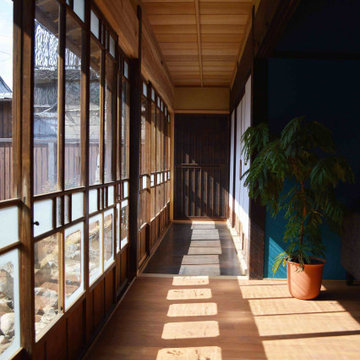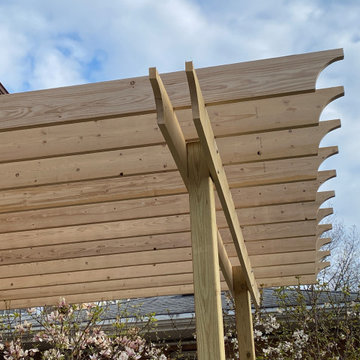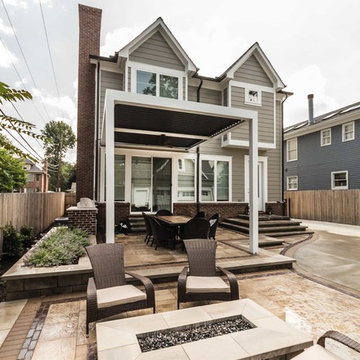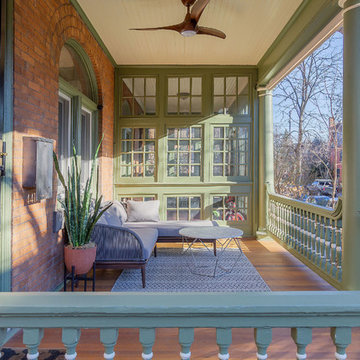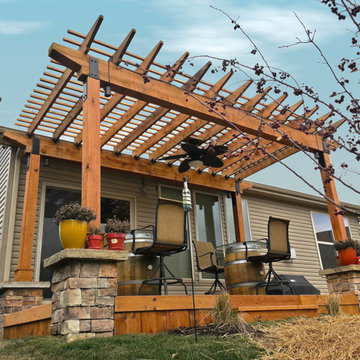Small Brown Verandah Design Ideas
Refine by:
Budget
Sort by:Popular Today
161 - 180 of 432 photos
Item 1 of 3
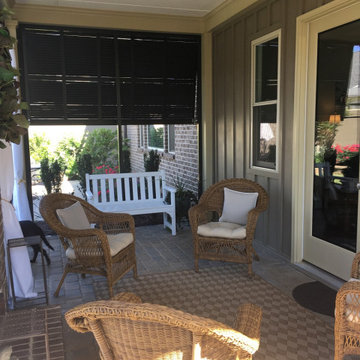
Archadeck of Central SC made a good patio into a great patio by screening it in using an aluminum and vinyl screening system. The patio was already protected above, but now these clients and their guests will never be driven indoors by biting insects. They now have a beautiful screened room in which to relax and entertain.
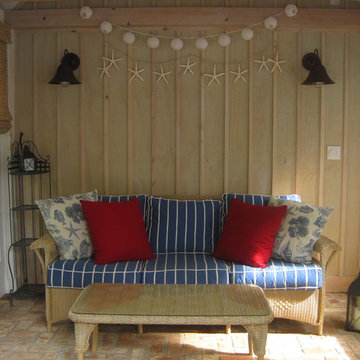
Screened porch overlooking backyard pool in a suburban home. The porch has screens in the summer and glass panels in the winter. The casual beachy feel is conveyed through the board and batten wall, Douglas fir ceiling beams, brick flooring and wicker furniture with blue and white striped cushions. Accents of red add a patriotic flavor.
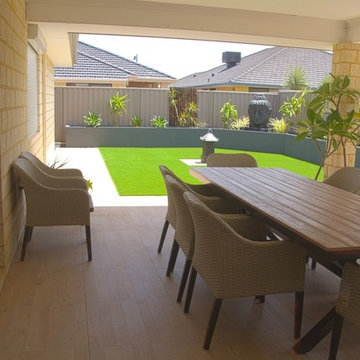
The owner finished the outdoor area off himself, here is the after photo showing the finished home.
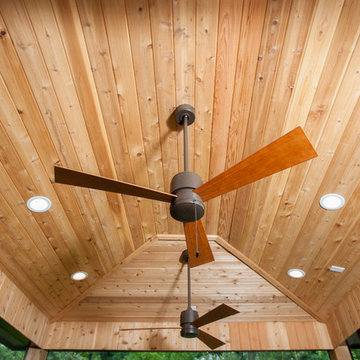
Designer ceiling fans and integrated lighting in a cedar tongue and groove ceiling.
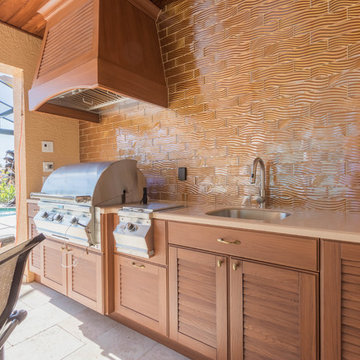
Beautify your outdoor space with the best outdoor cabinetry product in the business, NatureKast Weatherproof Cabinetry. Here's a project we just completed with this fantastic product!
Cabinetry: NatureKast Weatherproof Cabinetry | Color: Walnut | Style: Louvered
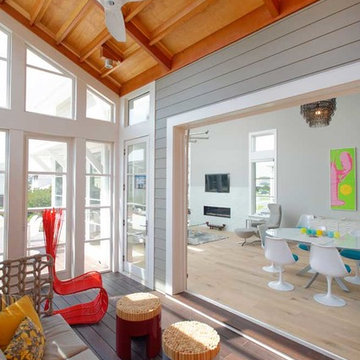
This new, ocean-view home is built on a residential street two blocks from of the Atlantic Ocean. The home was designed to balance the owners’ desire for a modern beach-house style while still belonging to and enhancing the established neighborhood of original cottages and newer, three-story homes. Designed for a 40-foot wide lot, the home makes the most of the narrow, 26-foot-wide buildable area through the use of cantilevered decks and porches. The home’s scale is kept in proportion to the original houses on the street by limiting the front to two stories and by setting the roof deck behind a gabled parapet wall. Integrity® All Ultrex® windows and doors were specified for this house because of their durability to stand up to the harsh, coastal environment and meet the strict impact zone ratings.
Small Brown Verandah Design Ideas
9
