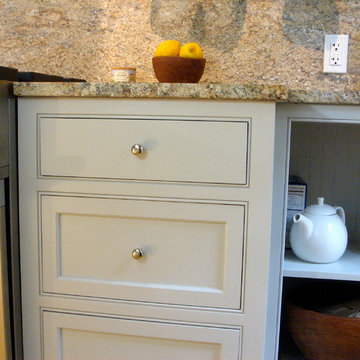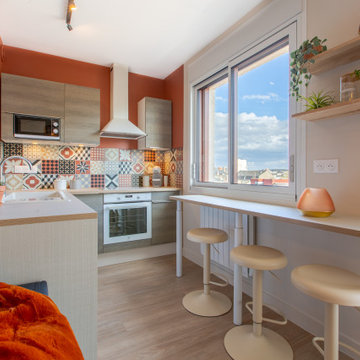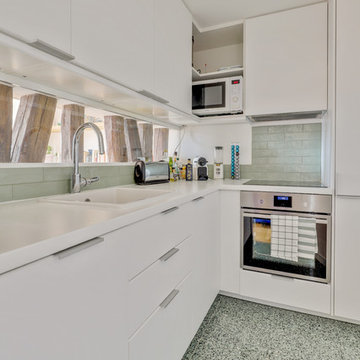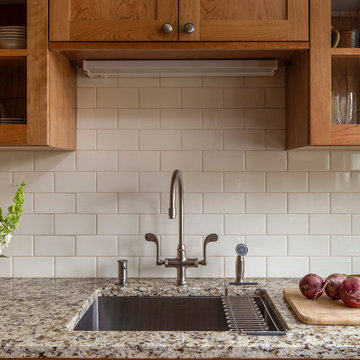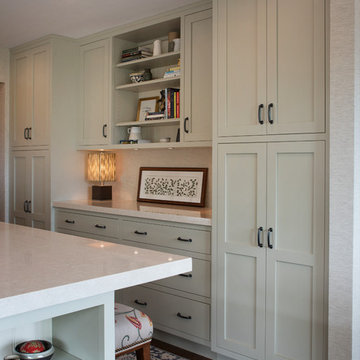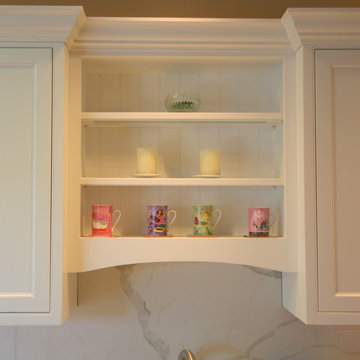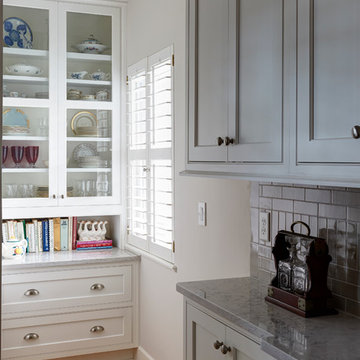Small Kitchen with Beaded Inset Cabinets Design Ideas
Refine by:
Budget
Sort by:Popular Today
181 - 200 of 5,292 photos
Item 1 of 3
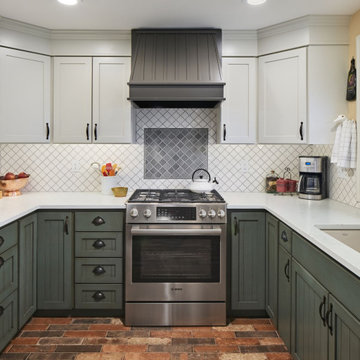
The decision to keep the original cabinet boxes meant simply replacing the cabinet drawers and drawer fronts for a refreshing transformation. The porcelain tile floor has the unmistakable look of brick without the struggle to keep it clean. New appliances, stylish range hood, and a new cabinet box for the refrigerator. A custom island located in the original dining nook satisfies the client's number one request, providing a place to drink wine and make cookies.
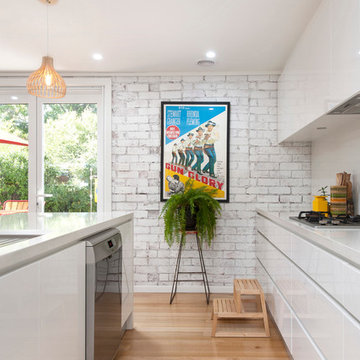
Exposed brick is whitewashed to highlight its texture and offer a contrast to the clean lines of the modern kitchen cabinetry.
Wooden floors bring warmth to help create a vibrant hub to a small home.
Claudine Thornton - 4 Corner Photos
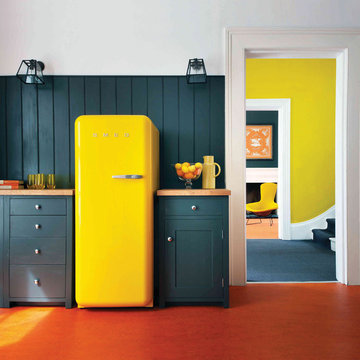
This radiant home features brilliant natural lighting and sharp color contrast. A bold design for the free-spirited homeowner.
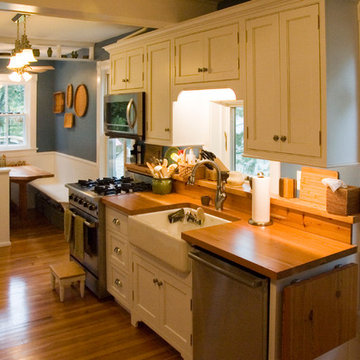
Fold up counter on the right extends the work area as needed.
Photos by Stonegate Construction, Inc.
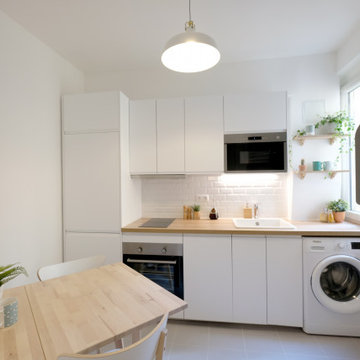
Rafraîchissement d'un logement pour location meublée. Cuisine compacte et fonctionnelle au style scandinave.
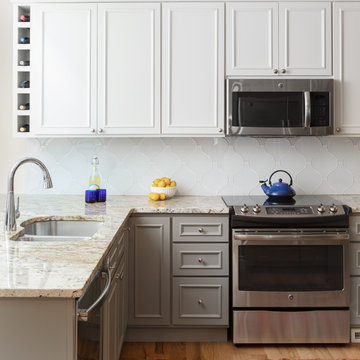
Updated Kitchen in a lovely house on the lake. Features include; two-toned Schroll cabinets in Snow and Fawn colors, Arabesque glass tile backsplash with white grout, granite countertops, and stainless appliances.
Chris Reilmann Photo
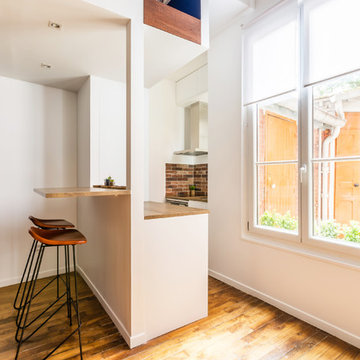
Un bel espace cuisine-dînatoire découle de l'espace mezzanine. La cuisine comprend deux blocs linéaires parallèles. Un coin bar dans la même finition de plan de travail pour une belle continuité, décorés de deux beaux tabourets hauts en cuir et métal noir.
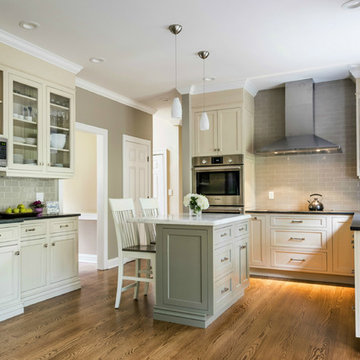
Cozy kitchen remodel with an island built for two designed by Ron Fisher
Clinton, ConnecticutTo get more detailed information copy and paste this link into your browser. https://thekitchencompany.com/blog/kitchen-and-after-light-and-airy-eat-kitchen
Photographer, Dennis Carbo

This is a close up shot of some gorgeous cabinetry made here in Aiken by Kelley Cabinetry. We designed this kitchen to look very old but it was an entire gut job renovation. Mast Construction was the GC.
Olin Redmon Photography
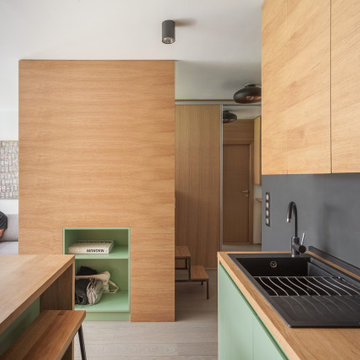
La vue depuis la cuisine vers l'espace lit surélevé et l'espace séjour. La cuisine est tout équipé avec de l'électroménager encastré et un îlot ouvert avec les tabourets de bar donnant sur la salle à manger.
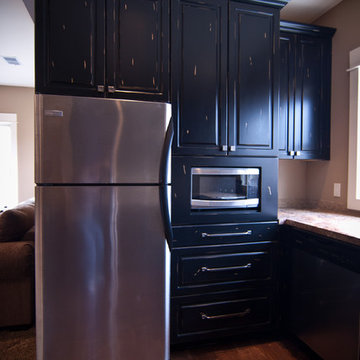
This traditional style kitchen by Woodways has been distressed to add a style element to the space and tie into the larger distressed kitchen in the home. Dark cabinetry adds contrast to the lighter colors of the space and pulls out darker flecks of color from the granite countertops. A cutout is provided for the microwave as a budget friendly choice for framing appliances.

L'appareillage des placages de chêne entre les ouvrants confirment l'attention portée aux détails.
Small Kitchen with Beaded Inset Cabinets Design Ideas
10
