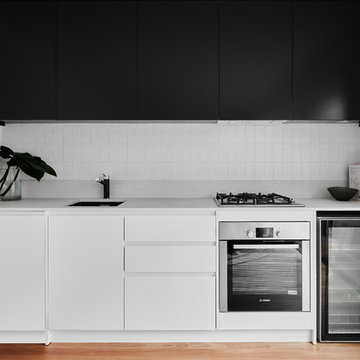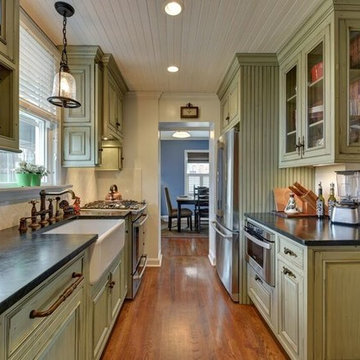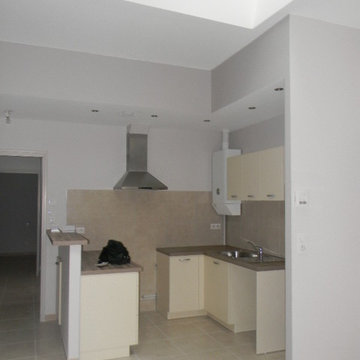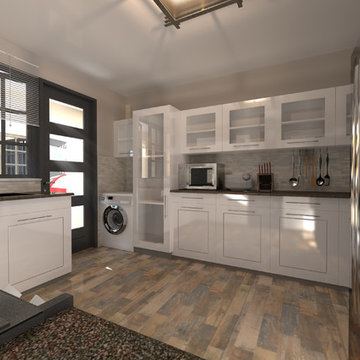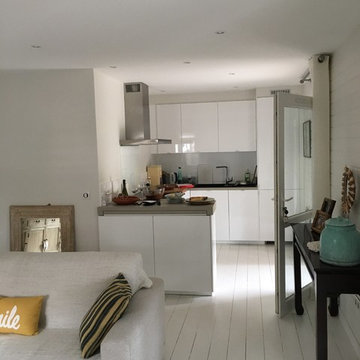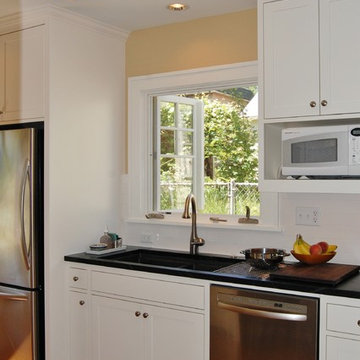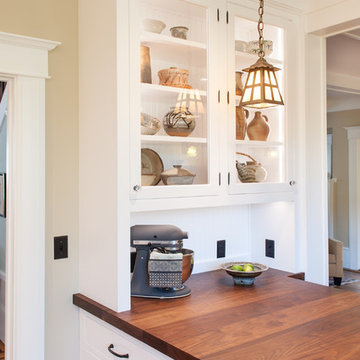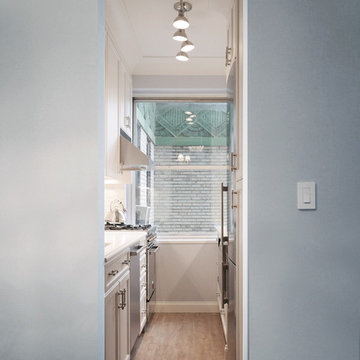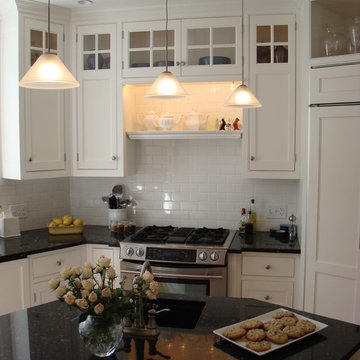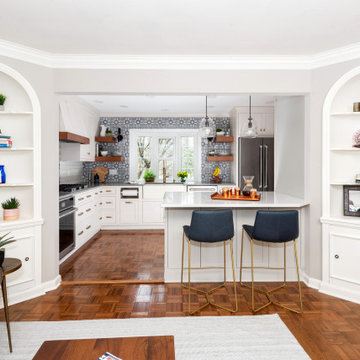Small Kitchen with Beaded Inset Cabinets Design Ideas
Refine by:
Budget
Sort by:Popular Today
221 - 240 of 5,292 photos
Item 1 of 3
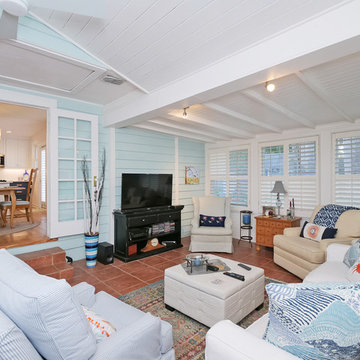
This 1940's beach cottage has been renovated to include the orginal floors, doors and vintage glass door knobs. The owner collaborated with Terri Dubose @ Woodsman Kitchens and Floors. The combination of navy and white inset furniture grade cabinets with the white marbled quartz top, subway tile, ship lap, shutters and brass accents all complete this classic coastal style.
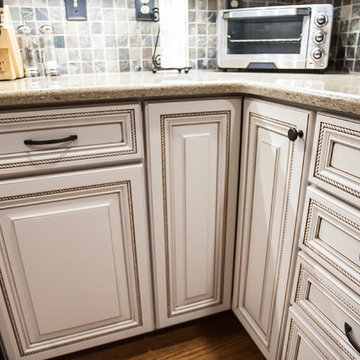
Take a moment away from your busy day to enjoy our photos of the newly remodeled Lake House Kitchen! Imagine the possibilities...Elliot Quintin
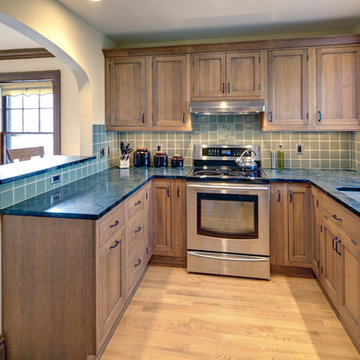
In this 1929 home, we opened the small kitchen doorway into a large curved archway, bringing the dining room and kitchen together. Hand-made Motawi Arts and Crafts backsplash tiles, oak hardwood floors, and quarter-sawn oak cabinets matching the existing millwork create an authentic period look for the kitchen. A new Marvin window and enhanced cellulose insulation make the space more comfortable and energy efficient. In the all new second floor bathroom, the period was maintained with hexagonal floor tile, subway tile wainscot, a clawfoot tub and period-style fixtures. The window is Marvin Ultrex which is impervious to bathroom humidity.

Les boutons noirs viennent contraster les façades blanches de cette cuisine. La crédence est reprise sur le sol pour former un ensemble cohérent, et créer visuellement une délimitation des espaces. Ce carrelage fleuri apporte douceur et fraicheur mêlant mignonnerie et originalité.
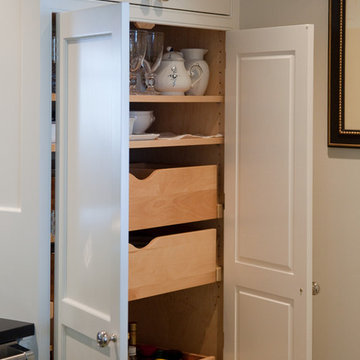
Custom Kitchen :
Interior Design by Lewis Interiors
Photography by Eric Roth
This compact kitchen is designed to maximize every square inch. The downtown location meant that there was very little flexibility for moving infrastructure and appliances, yet everything has a place.
Features such as the antiqued mirrored glass reflect light and make the room feel expansive, while adding a full wall of storage.
Custom pullouts and full-height cabinetry maximize storage space.
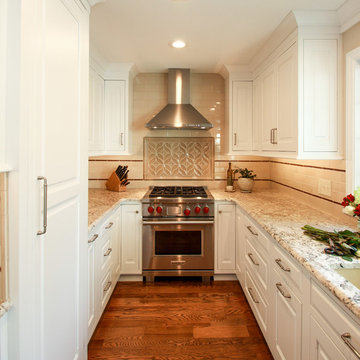
BEFORE AND AFTER.. 8 x10 kitchen.
1.Took out the windows in the back right corner
2.Added windows facing the back yard near the breakfast nook.
3. Took out a pantry closet and added a beverage area.
4. Added a banquet and shallow pantries in the breakfast nook.
5. Used versital and unconventional appliance package from Subzero-Wolf GCC (full column ref and freezer drawers to gain much needed space)
Kitchen size.. 8 x 10 didn't add on to the house but it feels so much larger.
Design Classics LLC, Karen Koester, Nick Giovannucci,Rob Steinecker,Kevin Myers, Cutting Edge Countertops,Tamara Shinhearl Amy Cunningham-Newman, Amy Kramer Wilcox
Thank you Patti and John Lees for your faith in all of us.
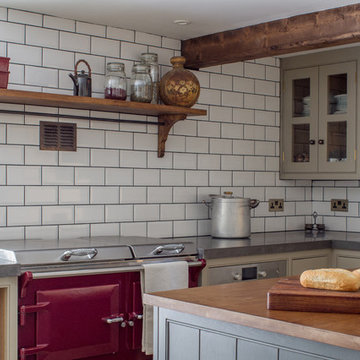
Charlie O'Beirne
An ammonia stained storage shelf with a rustic iron pole attached for convenient utensil hanging. A minimal wall air vent here flows directly outside to ventilate the kitchen, designed to avoid a larger extractor dominating the compact space. A Burgundy modern Everhot electric range cooker provides a colour boost as well as controllable kitchen heat and cooking throughout the year. The Island with tongue and groove panels is painted in Paper & Paints Pure Grey. The rest of the cabinetry is painted in Paper and Paint Egyptian Grey.
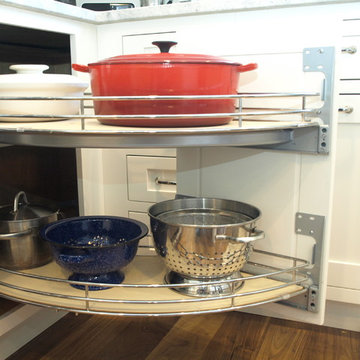
By adding these pull-out shelves into a kitchen corner we are able to utilize otherwise unusable space!
Bob Gockeler

This two-bed property in East London is a great example of clever spatial planning. The room was 1.4m by 4.2m, so we didn't have much to work with. We made the most of the space by integrating slimline appliances, such as the 450 dishwasher and 150 wine cooler. This enabled the client to have exactly what they wanted in the kitchen function-wise, along with having a really nicely designed space that worked with the industrial nature of the property.
Small Kitchen with Beaded Inset Cabinets Design Ideas
12
