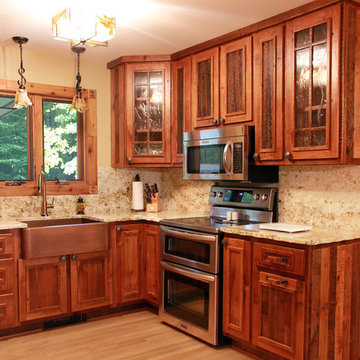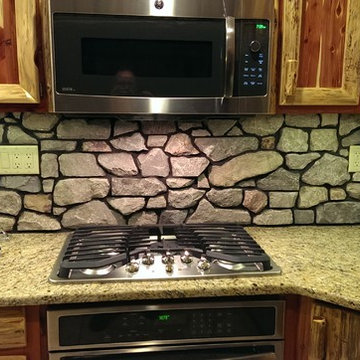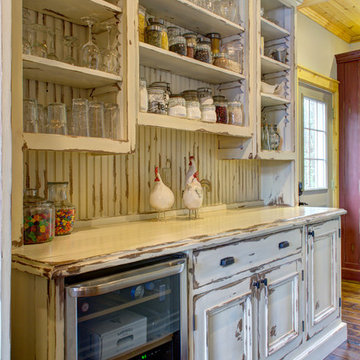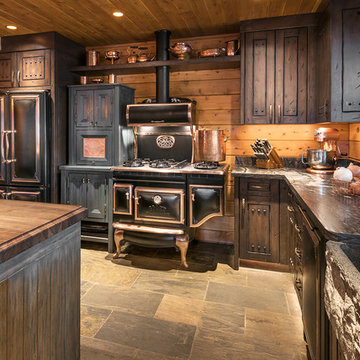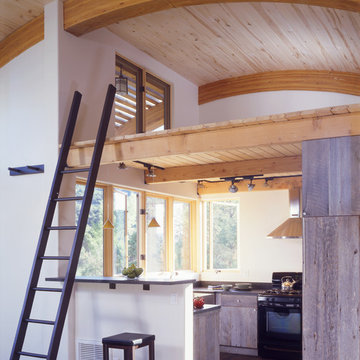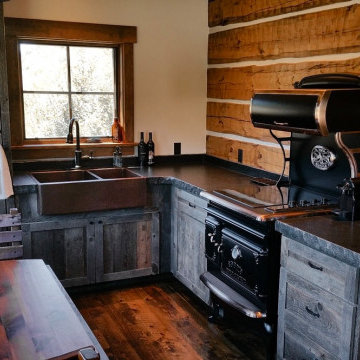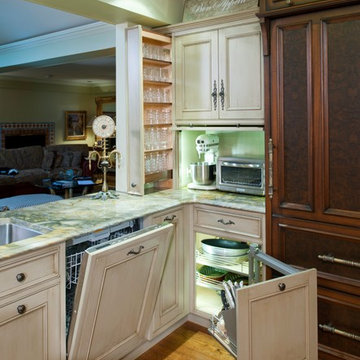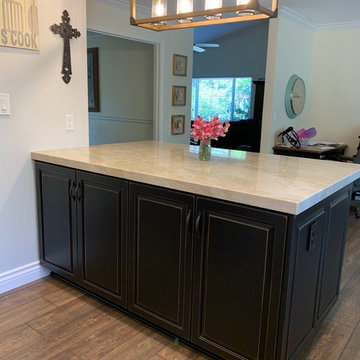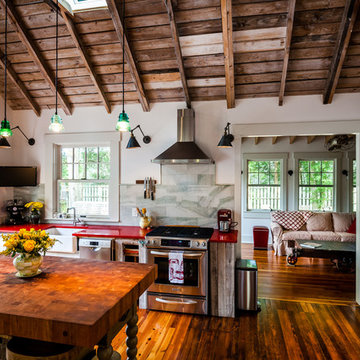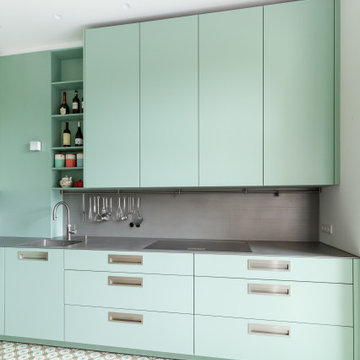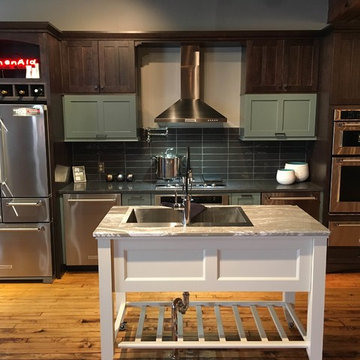Small Kitchen with Distressed Cabinets Design Ideas
Refine by:
Budget
Sort by:Popular Today
81 - 100 of 647 photos
Item 1 of 3
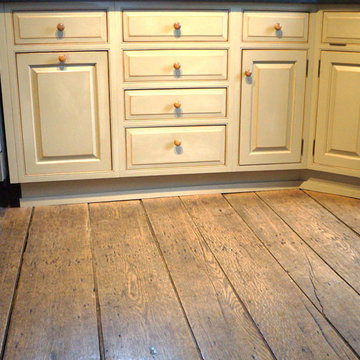
Litchfield CT, beautiful example of beaded raised panel inset cabinetry. Painted sage green with caramel sandthrough. Chestnut flooring. by Amelia Cabinet Company
ameliawoodwork.com
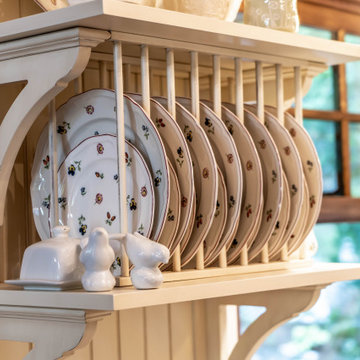
Take a moment to enjoy the tranquil and cozy feel of this rustic cottage kitchen and bathroom. With the whole bunkie outfitted in cabinetry with a warm, neutral finish and decorative metal hardware, this space feels right at home as a welcoming retreat surrounded by nature. ⠀
The space is refreshing and rejuvenating, with floral accents, lots of natural light, and clean, bright faucets, but pays tribute to traditional elegance with a special place to display fine china, detailed moulding, and a rustic chandelier. ⠀
The couple that owns this bunkie has done a beautiful job maximizing storage space and functionality, without losing one ounce of character or the peaceful feel of a streamlined, cottage life.
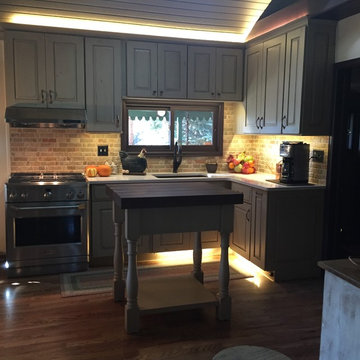
These homemade cabinets needed a serious refresh. We took the tired, storage-lacking kitchen cabinets and turned it into a bright, rustic kitchen dream - all while keeping the existing floor plan! We used Rev-A-Shelf components for salvaging every inch of the cabinets which are a rustic looking Knotty Alder; as is the island which featured a custom made walnut butcher block.
To brighten the space, we used light colored Silestone countertops to complement the hammered copper sink and oil rubbed bronze faucet. To add to the ambiance, we used a chiseled travertine backsplash and toe kick & soffit lighting, adding LED lights in the cabinets to light-up when the doors were opened.
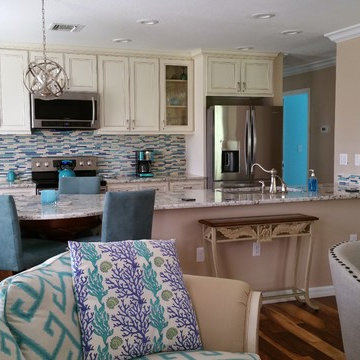
AFTER: A full view of the kitchen from the living room. You can see that the counter space is now evenly distributed on both sides of the stove, making food prep much easier. Under cabinet lighting was installed on the back wall. The glass in the two end cabinets is seeded glass, in keeping with the coastal feeling. Four people can now be comfortably seated around the 48" diameter eating counter, and additional stools could be used along the length of the counter. We had just moved in when these shots were taken, so artwork and furniture had not yet been hung and arranged.
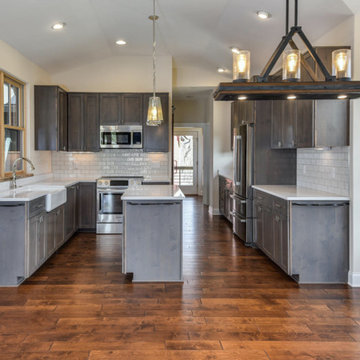
Perfectly settled in the shade of three majestic oak trees, this timeless homestead evokes a deep sense of belonging to the land. The Wilson Architects farmhouse design riffs on the agrarian history of the region while employing contemporary green technologies and methods. Honoring centuries-old artisan traditions and the rich local talent carrying those traditions today, the home is adorned with intricate handmade details including custom site-harvested millwork, forged iron hardware, and inventive stone masonry. Welcome family and guests comfortably in the detached garage apartment. Enjoy long range views of these ancient mountains with ample space, inside and out.
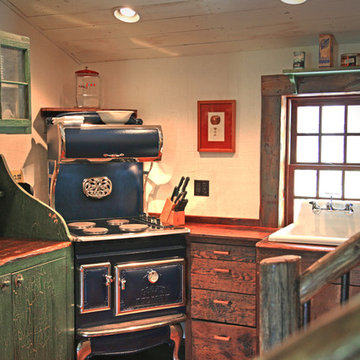
This MossCreek custom designed family retreat features several historically authentic and preserved log cabins that were used as the basis for the design of several individual homes. MossCreek worked closely with the client to develop unique new structures with period-correct details from a remarkable collection of antique homes, all of which were disassembled, moved, and then reassembled at the project site. This project is an excellent example of MossCreek's ability to incorporate the past in to a new home for the ages. Photo by Erwin Loveland
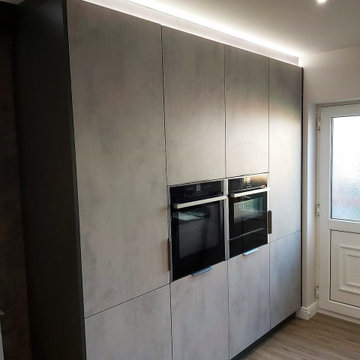
Striking Compact Industrial Sized Kitchen
Solid Laminate Work Surfaces
Black Glass Tambour Unit
Bespoke Angled Units
Concrete Effect Doors & Panelling
Designed & Supplied
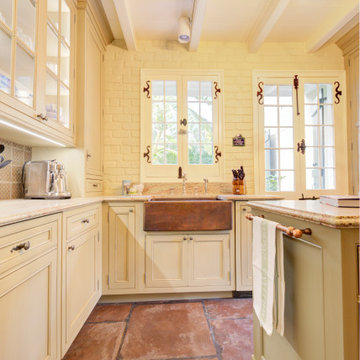
For this French Quarter guest house, we outfitted a small yet efficient kitchen with custom cabinets and gourmet appliances. Inset cabinetry in custom distressed finishes stay true to the feel of the historic home. Honed marble countertops and copper hardware accents finish the warm and inviting space and complement the original beamed ceiling, brick walls and slate tile floors.
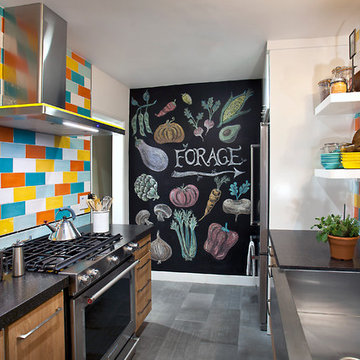
Vintage modern-style kitchen inspired by the home owner's collection of Bauer-ware dishes that were inherited from her grandmother.
Small Kitchen with Distressed Cabinets Design Ideas
5
