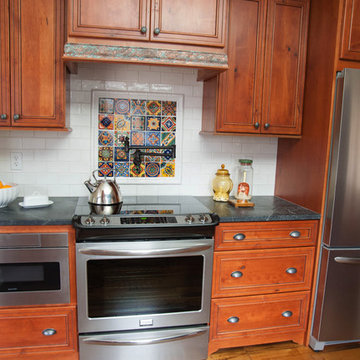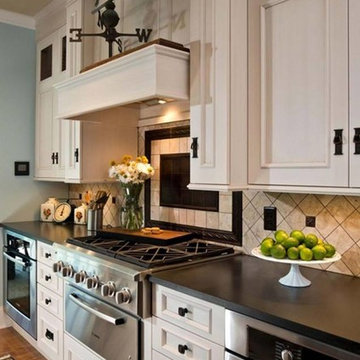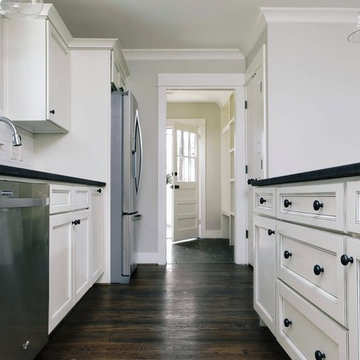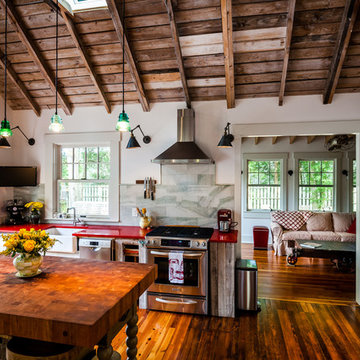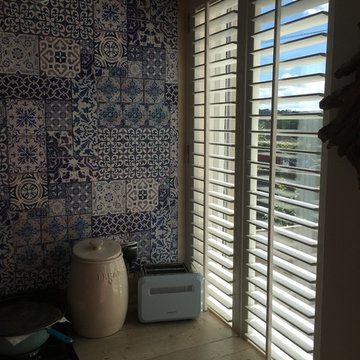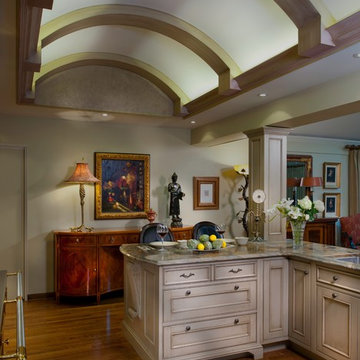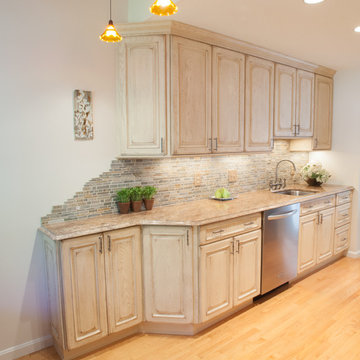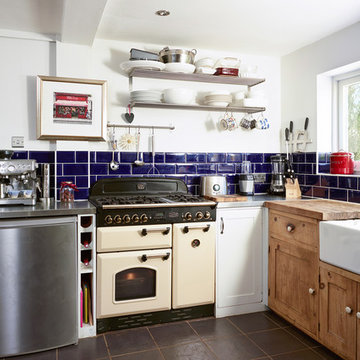Small Kitchen with Distressed Cabinets Design Ideas
Refine by:
Budget
Sort by:Popular Today
101 - 120 of 647 photos
Item 1 of 3
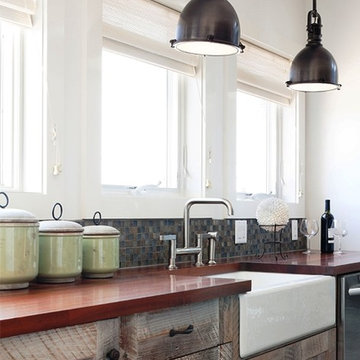
Donna Grimes, Serenity Design
Sam Oberter Photography LLC
2012 Design Excellence Awards, Residential Design+Build Magazine
2011 Watermark Award
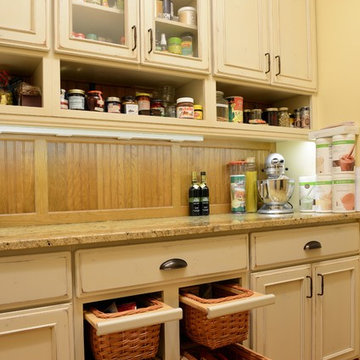
Design by: Bill Tweten, CKD, CBD
Photo by: Robb Siverson
www.robbsiverson.com
A walk in pantry is great for additional food storage for any kitchen. This custom designed pantry features Crystal Cabinets antique white paint with brown glazing and extra distressing to give the cabinets a weathered look. Bead board was used in place of a traditional styled backsplash and standard drawers were replaced with wicker basket pull outs, and glass accent doors add a little more interest to the cabinets. Saba granite was used to add a splash of color along with oil rubbed bronze hardware to offset the light cabinets. All together this pantry provides ample storage and has an extraordinary look of its own.
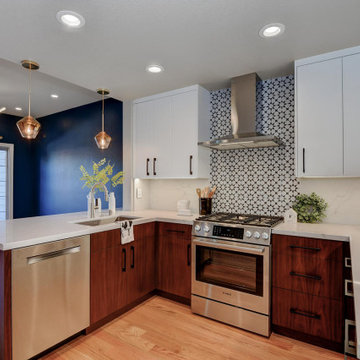
Dramatic tile and contrasting cabinet pulls, proved that this chic petite kitchen wasn’t afraid to have fun. The creative peninsula full of personality and functionality offers not only visual interest but a place to prepare meals, wash, and dine all in one.
A bold patterned tile backsplash, rising to the role of the main focal point, does the double trick of punching up the white cabinets and making the ceiling feel even higher. New Appliances, double-duty accents, convenient open shelving and sleek lighting solutions, take full advantage of this kitchen layout.
Fresh white upper cabinets, Deep brown lowers full of texture, a brilliant blue dining wall and lively tile fill this small kitchen with big style.
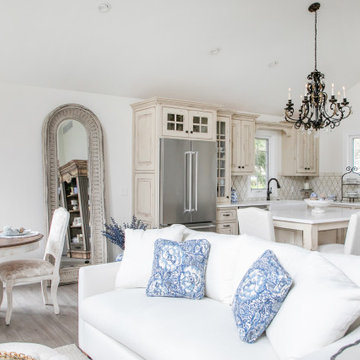
Removing the existing kitchen walls made the space feel larger and gave us opportunities to move around the work triangle for better flow in the kitchen.
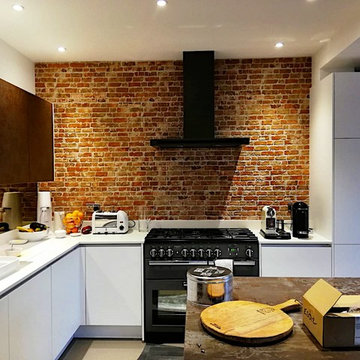
Stunning industrial style kitchen with a beautiful textured metal effect kitchen island and bare brick wall.
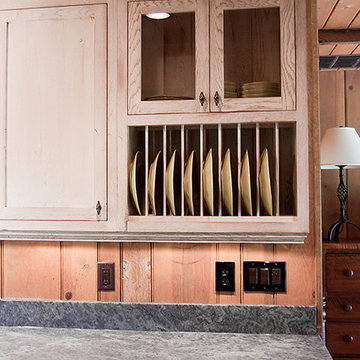
L-shaped custom kitchenette in log cabin guest house. White washed finished custom cabinetry made from reclaimed fence board with granite counter tops. Bathroom vanity also custom to match the kitchen, along with a hand made clay bowl.
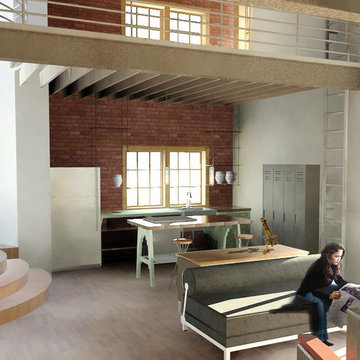
The roof-top penthouse is fashioned in part from a re-purposed water tank or grain silo as the dining area. A loft over the kitchen is accessed by a ladder. Re-purposed lockers function as pantry storage.

L-shaped custom kitchenette in log cabin guest house. White washed finished custom cabinetry made from reclaimed fence board with granite counter tops. Bathroom vanity also custom to match the kitchen, along with a hand made clay bowl.
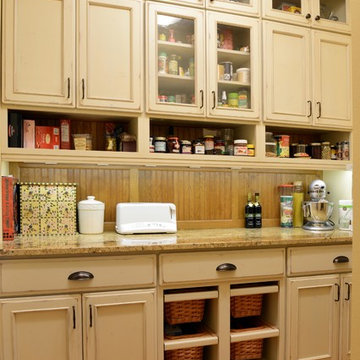
Design by: Bill Tweten, CKD, CBD
Photo by: Robb Siverson
www.robbsiverson.com
A walk in pantry is great for additional food storage for any kitchen. This custom designed pantry features Crystal Cabinets antique white paint with brown glazing and extra distressing to give the cabinets a weathered look. Bead board was used in place of a traditional styled backsplash and standard drawers were replaced with wicker basket pull outs, and glass accent doors add a little more interest to the cabinets. Saba granite was used to add a splash of color along with oil rubbed bronze hardware to offset the light cabinets. All together this pantry provides ample storage and has an extraordinary look of its own.
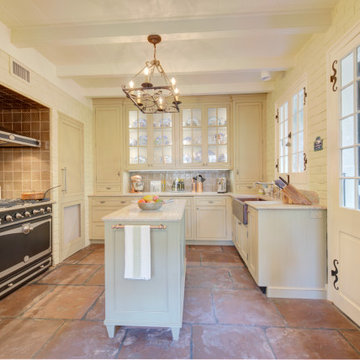
For this French Quarter guest house, we outfitted a small yet efficient kitchen with custom cabinets and gourmet appliances. Inset cabinetry in custom distressed finishes stay true to the feel of the historic home. Honed marble countertops and copper hardware accents finish the warm and inviting space and complement the original beamed ceiling, brick walls and slate tile floors.
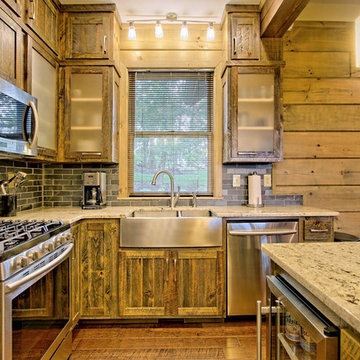
Kurtis Miller Photography, kmpics.com
Rough Sawn cabinets with a double glazing process contrast the frosted glass cabinet doors and nickel hardware. Gives a whole different take on a log home kitchen. Modernizing without drifting to far from its rustic base.
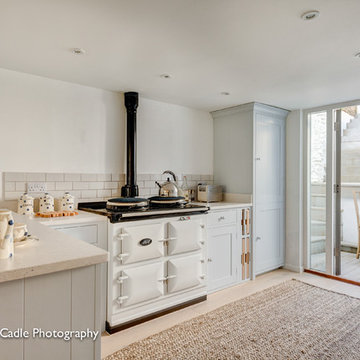
A bespoke kitchen leading onto a garden terrace at the rear and with river views to the front. Restored cottage, South Devon. Photo Styling Jan Cadle, Colin Cadle Photography
Small Kitchen with Distressed Cabinets Design Ideas
6
