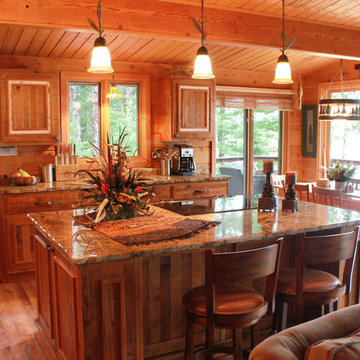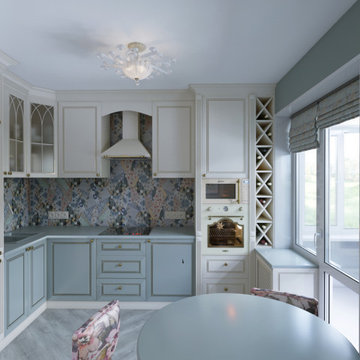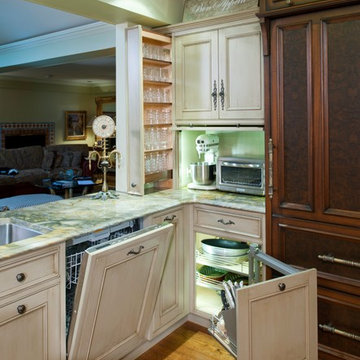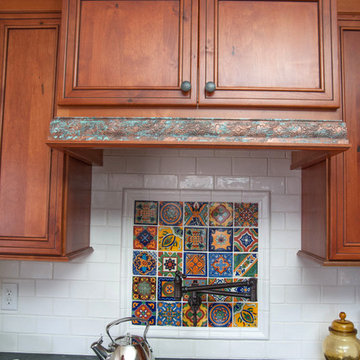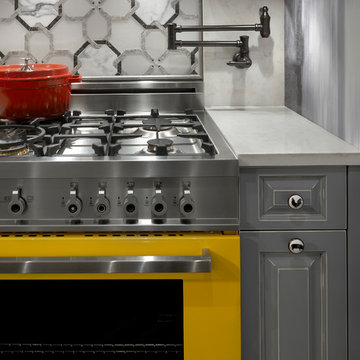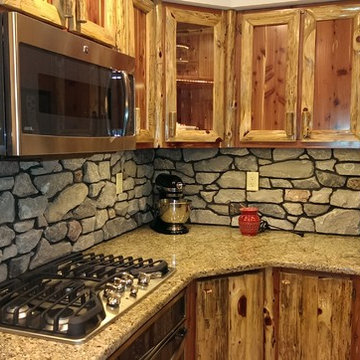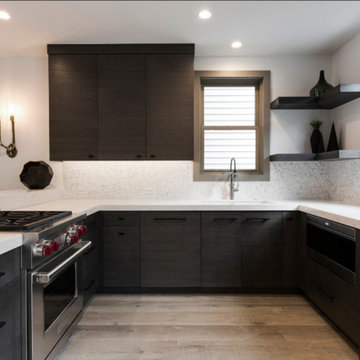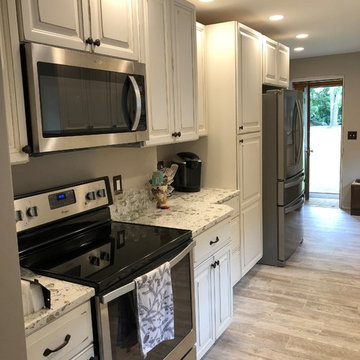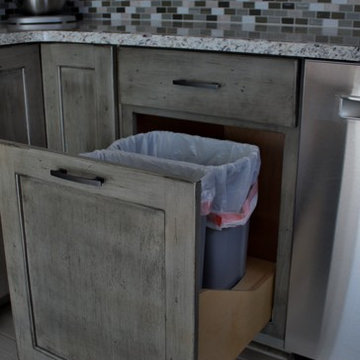Small Kitchen with Distressed Cabinets Design Ideas
Refine by:
Budget
Sort by:Popular Today
121 - 140 of 647 photos
Item 1 of 3
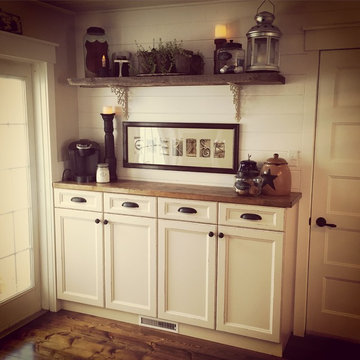
This older farmhouse got a big facelift when new owners renovated the old, tired kitchen. White cabinetry, wood planked walls painted white, and dark wood countertops completes this cottage style kitchen. Barn wood was used for an open shelf, and an old door, found in an outbuilding, was repurposed with punched tin. Built in fridge and freezer, as well as a steam oven complete this cozy kitchen space.
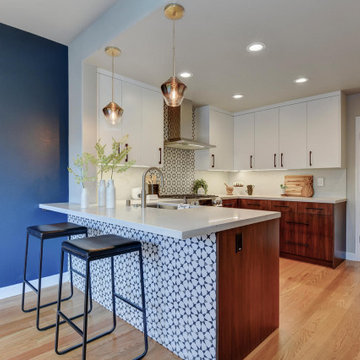
Dramatic tile and contrasting cabinet pulls, proved that this chic petite kitchen wasn’t afraid to have fun. The creative peninsula full of personality and functionality offers not only visual interest but a place to prepare meals, wash, and dine all in one.
A bold patterned tile backsplash, rising to the role of the main focal point, does the double trick of punching up the white cabinets and making the ceiling feel even higher. New Appliances, double-duty accents, convenient open shelving and sleek lighting solutions, take full advantage of this kitchen layout.
Fresh white upper cabinets, Deep brown lowers full of texture, a brilliant blue dining wall and lively tile fill this small kitchen with big style.
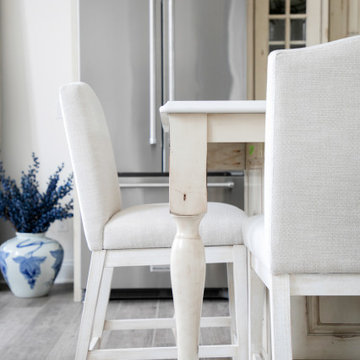
Removing the existing kitchen walls made the space feel larger and gave us opportunities to move around the work triangle for better flow in the kitchen.
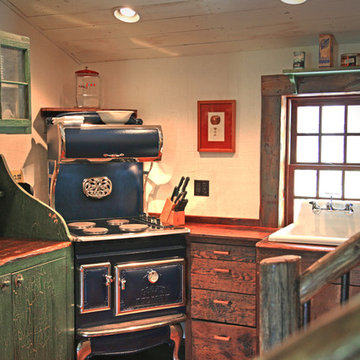
This MossCreek custom designed family retreat features several historically authentic and preserved log cabins that were used as the basis for the design of several individual homes. MossCreek worked closely with the client to develop unique new structures with period-correct details from a remarkable collection of antique homes, all of which were disassembled, moved, and then reassembled at the project site. This project is an excellent example of MossCreek's ability to incorporate the past in to a new home for the ages. Photo by Erwin Loveland
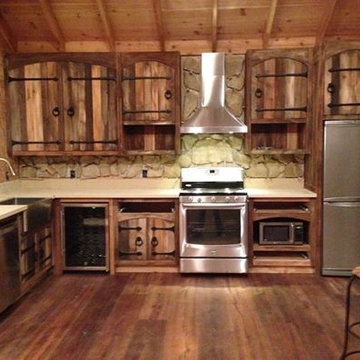
Custom Cedar Cabinets by MAC Millworks, Finish By Rags 2 Rich's Finishing, Hardware from Beach Builders Supply, hardwood flooring, hardwood cabinets, stainless steel appliances, Marvin Sliding Window, granite counter tops, drop in sink, etc.
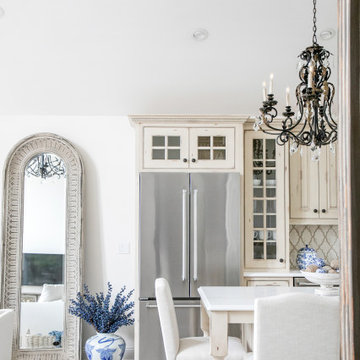
Removing the existing kitchen walls made the space feel larger and gave us opportunities to move around the work triangle for better flow in the kitchen.
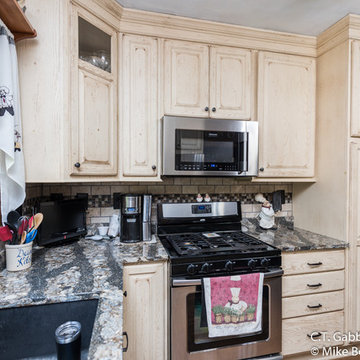
Our team gave this craftsman style home a beautiful update. Engineered hardwood floors replaced old laminate in the kitchen and dining area. ShowPlace Wood solid oak cabinets in a creamy linen vintage matte brighten up the space while keeping the warm, relaxed style.
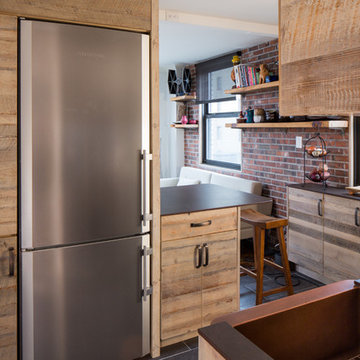
Kitchen and eating area are neat and compact. Reclaimed barn wood open shelving in the living area matches the cabinetry and creates an open feeling while providing space for dishes, books and nick-knacks.
Photo by Chris Sanders
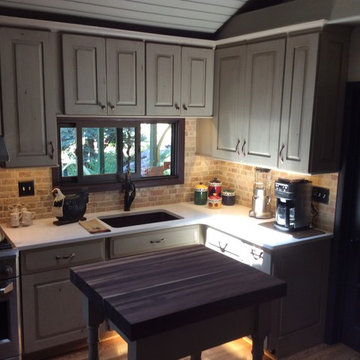
These homemade cabinets needed a serious refresh. We took the tired, storage-lacking kitchen cabinets and turned it into a bright, rustic kitchen dream - all while keeping the existing floor plan! We used Rev-A-Shelf components for salvaging every inch of the cabinets which are a rustic looking Knotty Alder; as is the island which featured a custom made walnut butcher block.
To brighten the space, we used light colored Silestone countertops to complement the hammered copper sink and oil rubbed bronze faucet. To add to the ambiance, we used a chiseled travertine backsplash and toe kick & soffit lighting, adding LED lights in the cabinets to light-up when the doors were opened.
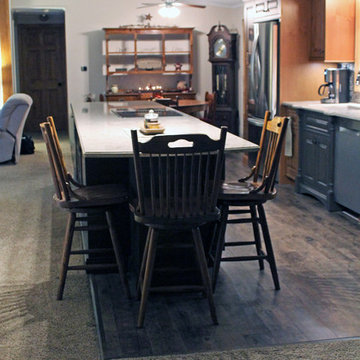
The homeowners like to entertain and love to have family over. Before, there was a huge wall separating the dark kitchen from the rest of the common areas. Now, the long island and open layout lets the couple enjoy more sunshine and entertaining family.
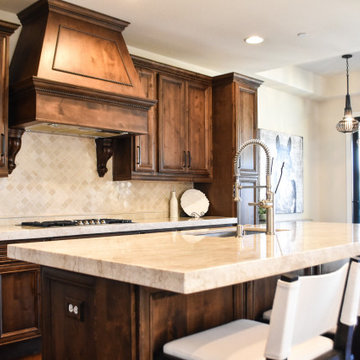
This home was built in 2011 and need a slight facelift to lighten and brighten the space. Not every space needs to be all white! Countertops were lowered to counter height from bar height to create one continuous surface for prep and entertaining. Granite was replaced with a Taj Mahal Quartzite. Backsplash was added in a crema marfil m. arble in an arabesque pattern
Small Kitchen with Distressed Cabinets Design Ideas
7
