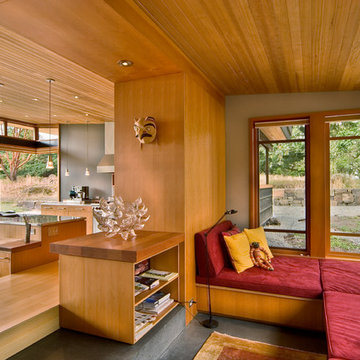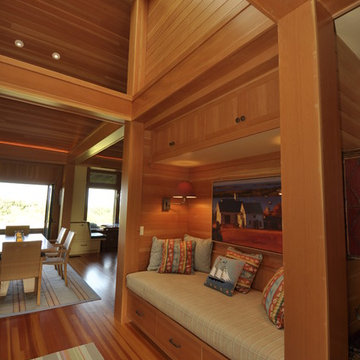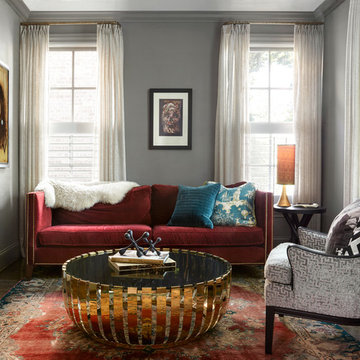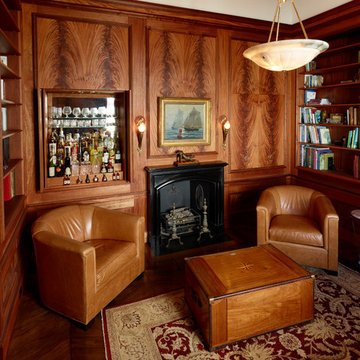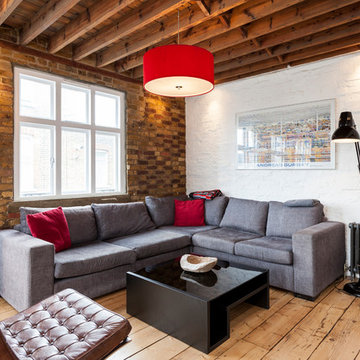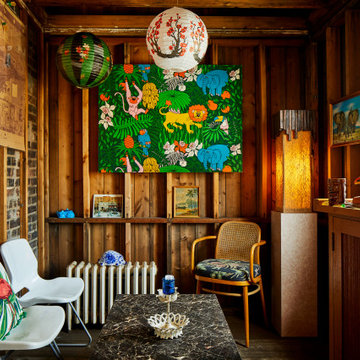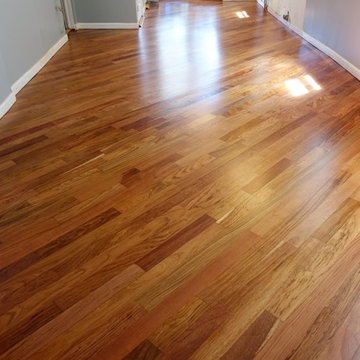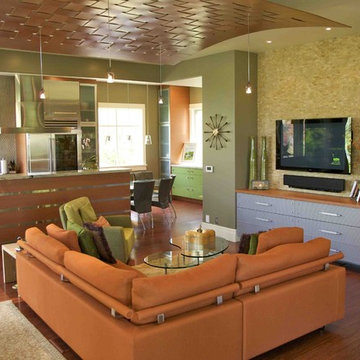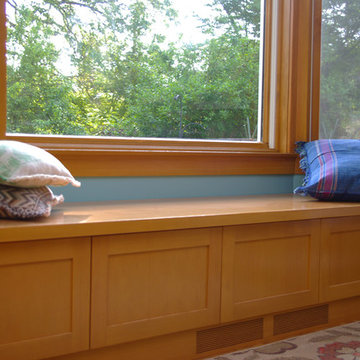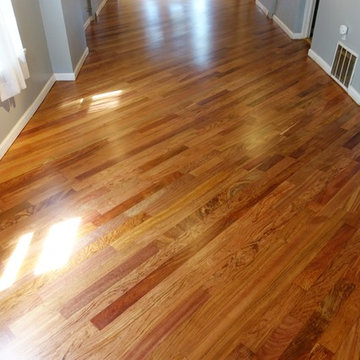Small Living Room Design Photos
Refine by:
Budget
Sort by:Popular Today
41 - 60 of 376 photos
Item 1 of 3
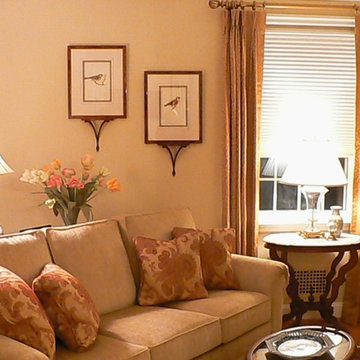
This traditionally designed living room is the perfect place to relax with a good book or socialize with family and friends. The new room design incorporated treasured heirlooms for a beautifully completed space. Custom furnishing and drapery panels are highlighted by the newly painted room and refinished floors. Hunter Douglas shades provided insulation and privacy.
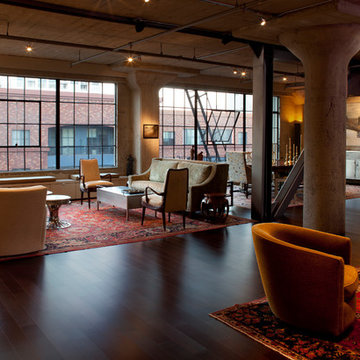
Modern interiors were inserted within the existing industrial space, creating a space for casual living and entertaining friends.
Photographer: Paul Dyer
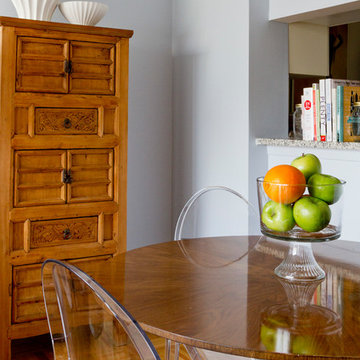
The Asian inspired highboy was originally located next to the front door in a very small dark entryway. After clearing it of clutter, it was moved to the dining area of the living room. It now is excellent & accessible storage for entertaining. The soft pale blue paint enhances the detail of the wood carvings on the drawer fronts.
photo: Rikki Snyder
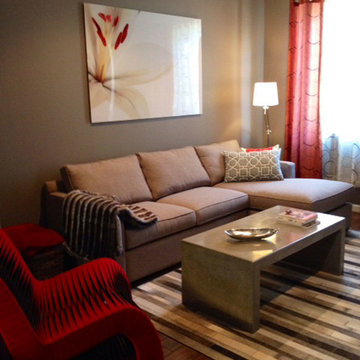
The red chair to the left is a rocker and is made out of seat belts that have been dyed. The coffee table is concrete and can be used as additional seating and it is kid proof — no hammers however.

Modern pool and cabana where the granite ledge of Gloucester Harbor meet the manicured grounds of this private residence. The modest-sized building is an overachiever, with its soaring roof and glass walls striking a modern counterpoint to the property’s century-old shingle style home.
Photo by: Nat Rea Photography
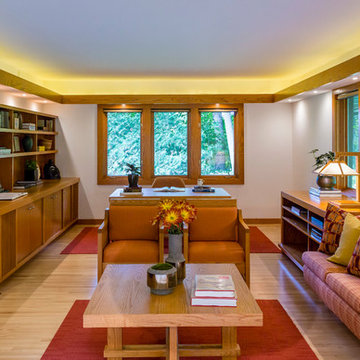
All the wood in the house, including wood work, built in cabinetry, furniture, windows, and the floor, was cleaned and/or refinished to remove decades of wear. Furniture was reupholstered.
Interior Designer: Ruth Johnson Interiors
Photographer: Modern House Productions
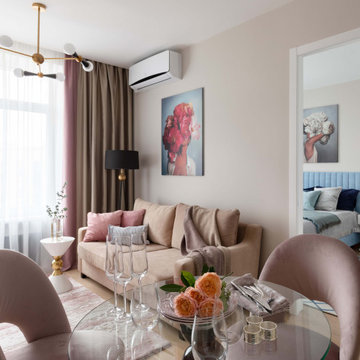
Уютная квартира на последнем этаже с видом на Сити на берегу Москвы-реки для современной молодой хозяйки, размер 38 кв. м. В этом проекте на этапе создания концепции будущего интерьера мы вдохновились картинами английской художницы Эми Джадд, две репродукции которой, напечатанные на холсте, мы использовали в интерьере.
По желанию заказчицы интерьер должен был быть легким, светлым, с яркими и интересными акцентами. У заказчицы прекрасный вкус, и ей хотелось окружить себя красивыми вещами, и мне очень повезло, что она готова была к смелым и интересным предметам интерьера, но в тоже время нужно было не перегрузить пространство. И, конечно, нужно было организовать хранение одежды, коллекции обуви и сумок. Результатом этой работы - стало то, что в середине зимы у нас распустились пионы :-)))

Additional Dwelling Unit / Small Great Room
This wonderful accessory dwelling unit provides handsome gray/brown laminate flooring with a calming beige wall color for a bright and airy atmosphere.

Front foyer and living room space separated by vintage red Naugahyde sofa. Featured in 'My Houzz'. photo: Rikki Snyder
Small Living Room Design Photos
3
