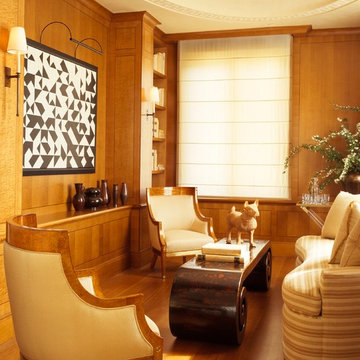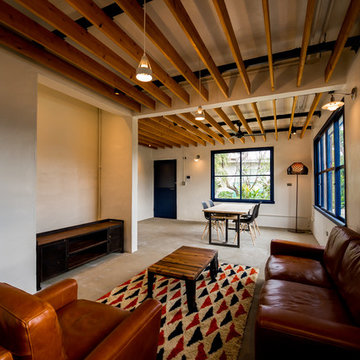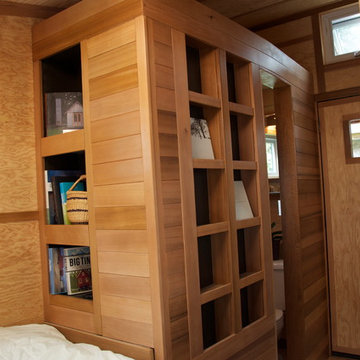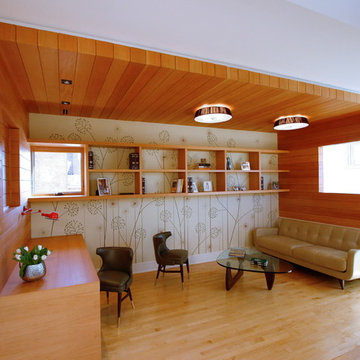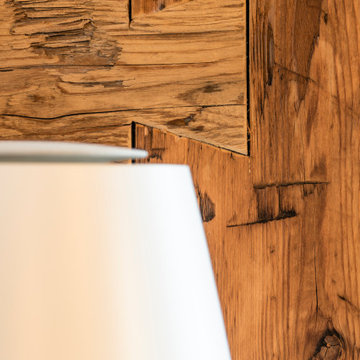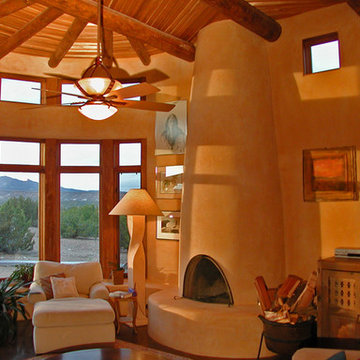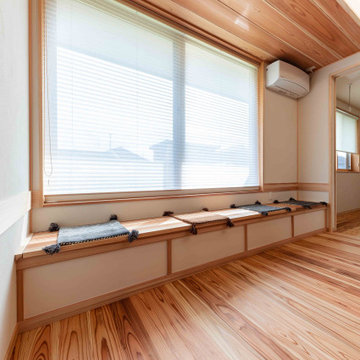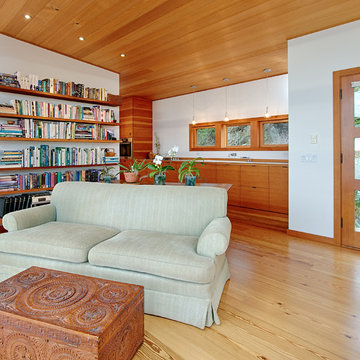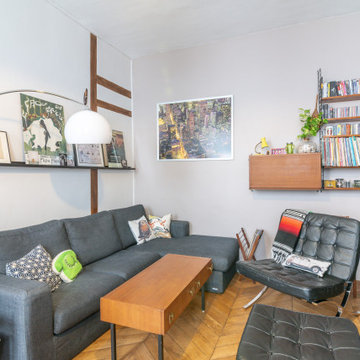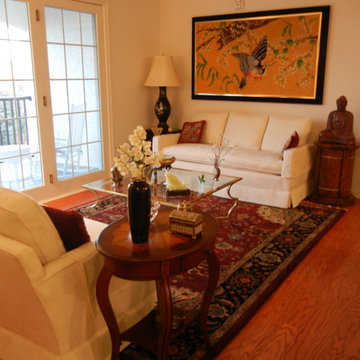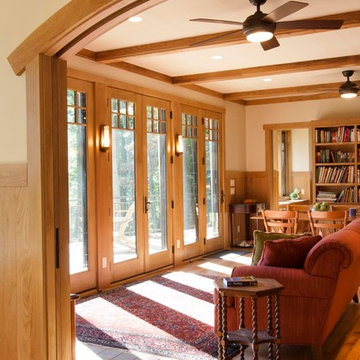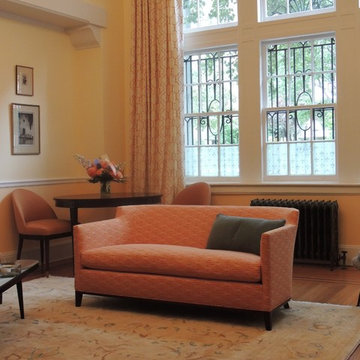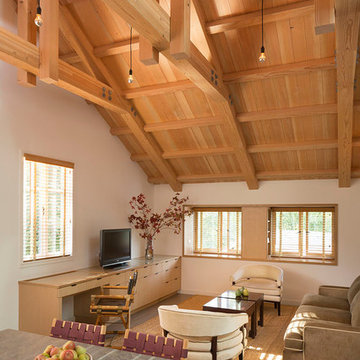Small Living Room Design Photos
Refine by:
Budget
Sort by:Popular Today
101 - 120 of 376 photos
Item 1 of 3
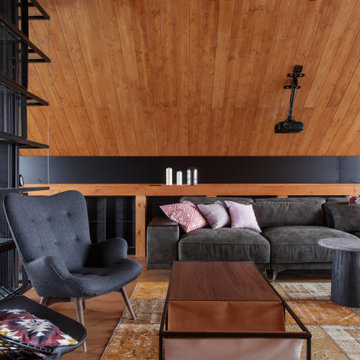
Наш проект мансарды для «Дачного ответа» сочетает в себе индустриальный стиль и домашний уют. Ажурная барная стойка, расположенная на фоне панорамных окон и воспринимающаяся силуэтом, образует единую композицию со второй визуальной доминантой - стеллажом. Посмотреть выпуск можно по ссылке - https://www.youtube.com/watch?v=mdbQ-9kBVhs
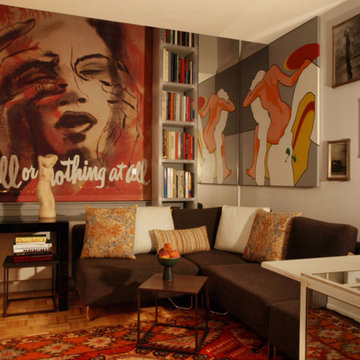
_Photograph by Kim Schmidt_
This is a night shot of the living room seen in the previous photograph. As you can see, with the lack of light the shade has lost its translucency and it becomes almost like another painting in the room.
The throw pillows on the "Lotus Sofa" by Soft Line are handmade with wooden beads. Their design keep the theme introduced with the Moroccan carpets throughout the room.
Using a mirrored column in the far corner of the room tricked the viewers into thinking that the apartment expanded beyond its actual size.

今まで自分でなんとなく好きなものを購入していただけだったが引っ越しにあたり、プロに任せてみようと決意されたお客様。 オレンジがキーカラーということで家具を始め、アート、インテリアアクセサリー、カーテン、クッション、ベンチシート、照明すべてをコーディネートしました。 普段は外食か簡単に食べる程度で料理はほとんどしない、だからダイニングというよりカウンターで十分。リビングをメインに空間設計しました。
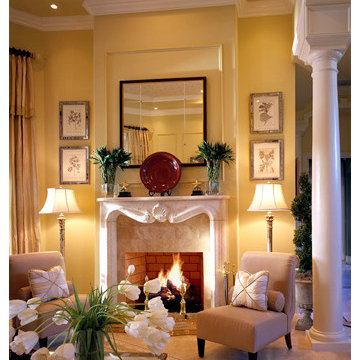
Contemporary style sitting area with soft yellow painted walls, arched column entry, travertine tiled fireplace with stone mantle, etched black and white botanical prints in mirrored frames, Barbara Barry for Baker furniture, Barbara Barry framed mirror, custom silk draperies and throw pillows, oxblood porcelain charger

This three-story vacation home for a family of ski enthusiasts features 5 bedrooms and a six-bed bunk room, 5 1/2 bathrooms, kitchen, dining room, great room, 2 wet bars, great room, exercise room, basement game room, office, mud room, ski work room, decks, stone patio with sunken hot tub, garage, and elevator.
The home sits into an extremely steep, half-acre lot that shares a property line with a ski resort and allows for ski-in, ski-out access to the mountain’s 61 trails. This unique location and challenging terrain informed the home’s siting, footprint, program, design, interior design, finishes, and custom made furniture.
Credit: Samyn-D'Elia Architects
Project designed by Franconia interior designer Randy Trainor. She also serves the New Hampshire Ski Country, Lake Regions and Coast, including Lincoln, North Conway, and Bartlett.
For more about Randy Trainor, click here: https://crtinteriors.com/
To learn more about this project, click here: https://crtinteriors.com/ski-country-chic/
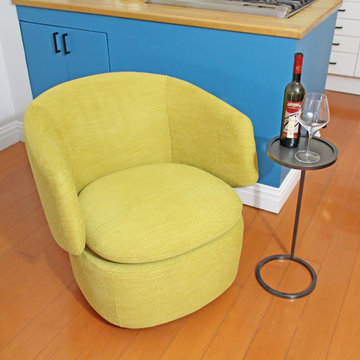
This yellow swivel chair was the perfect addition to this living area. Petite in size and extremely functional in that it can turn back and forth from TV watching to facing the sofa to join in on the conversation.
Small Living Room Design Photos
6
