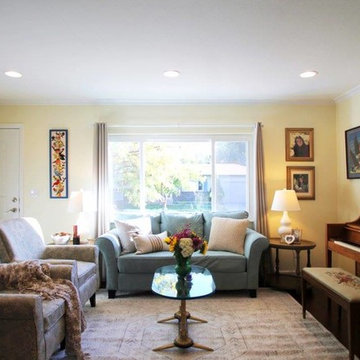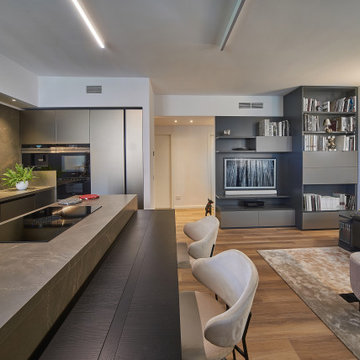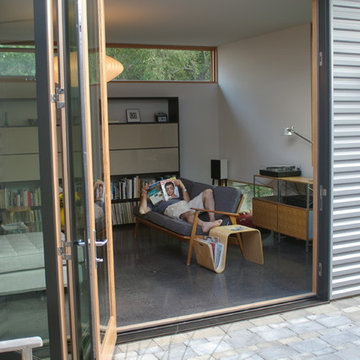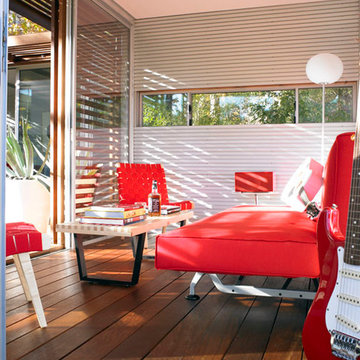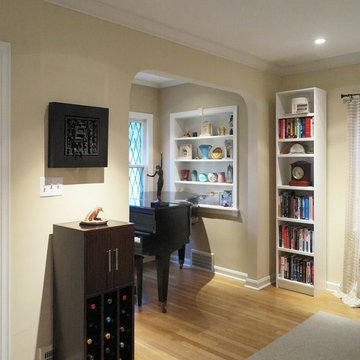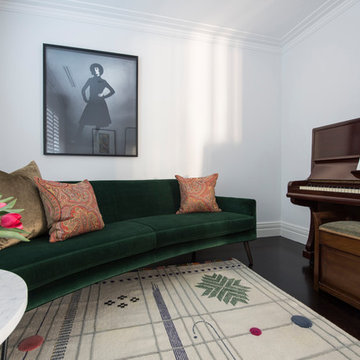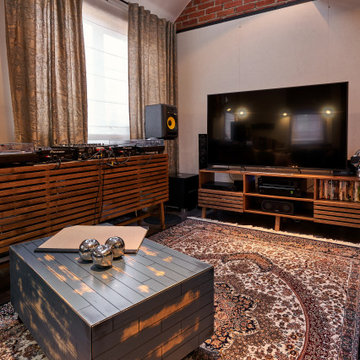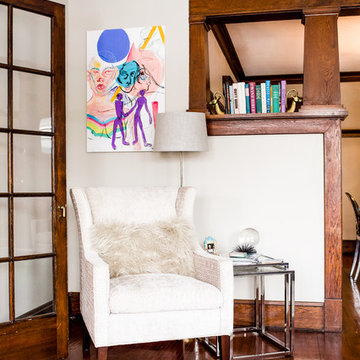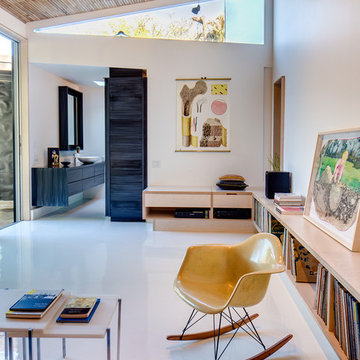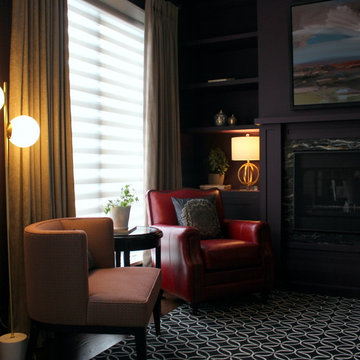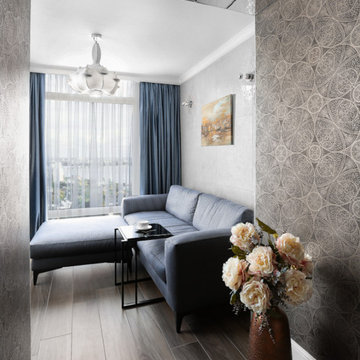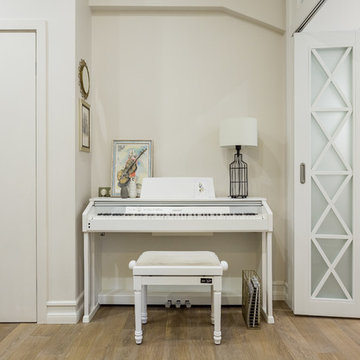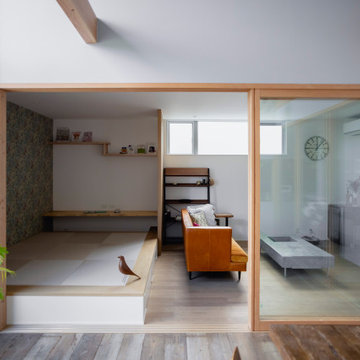Small Living Room Design Photos with a Music Area
Refine by:
Budget
Sort by:Popular Today
161 - 180 of 511 photos
Item 1 of 3
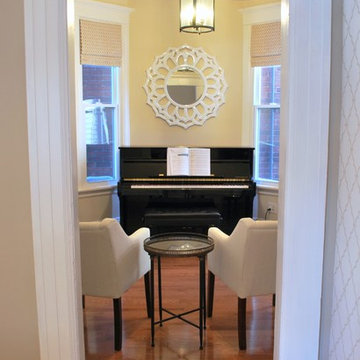
With a fresh coat of paint, the detail of the authentic trim work of this 19th century home, really stands out.The tiny room beyond the doorway is the 'hub' of the home called the rotunda. All traffic must go through this round room to get from the front of the house to the back. Therefore, the occasional chairs and tiny table are strategically placed for easy traffic flow.The apartment-sized piano is perched between two tall windows along with a large cut-out framed mirror to steal the show!
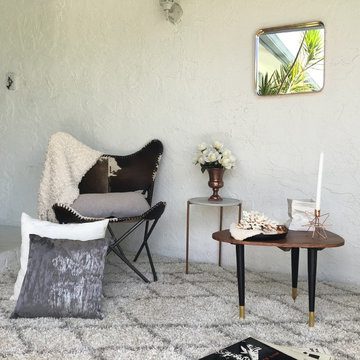
One of our absolute favorite Instagram accounts is @maryellenskye. We love the design aesthetic of all her pictures. Her minimalistic approach with a flare of flowers, old charm and of course Nashville was enough for us to know we had to work on a collection with her.
Mary Ellen's collection is a complete reflection of her minimalistic yet romantic love for home decor. Her home is inspired by a touch of southern charm with lots of flowers and nude tones. We asked her a few questions to find out what inspired her collection, what she loves and we even got a few tips on how to approach the decorating process.
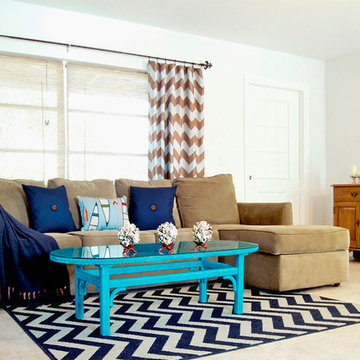
Our casual inspired collection is relaxed and unconcerned. This collection transforms marine lifestyle into a contemporary look by adding natural materials and nautical pieces such as the oyster spheres and the lantern. Nature and beach lovers seeking a relaxed calm atmosphere will find this set to be a masculine approach to coastal living.

This is the AFTER picture of the living room showing the shiplap on the fireplace and the wall that was built on the stairs that replaced the stair railing. This is the view from the entry. We gained more floor space by removing the tiled hearth pad. Removing the supporting wall in the kitchen now provides a clear shot to see the extensive copper pot collection.
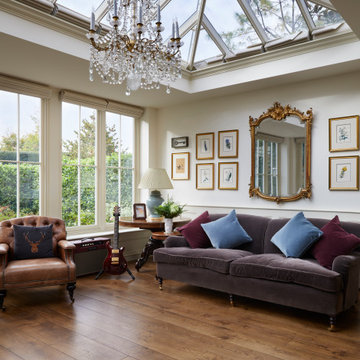
Our first port of call was to improve the flow between these living spaces. By utilising the existing doorway that led from the kitchen to the garden patio, we designed the entrance to the new orangery. Our clients wanted to ensure that their kitchen would also benefit from ample natural light, as this new extension would mean that the only window to the room would be lost along the partitioning wall. So, the existing window opening was transformed into a passe-plat or serving hole. This allowed us to ensure that all the brilliant, natural light flowing through the roof lantern and large windows of the orangery, would also spill through the opening and illuminate the kitchen.
Small Living Room Design Photos with a Music Area
9
