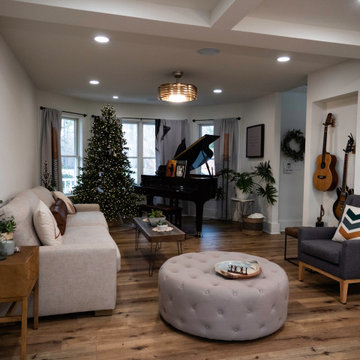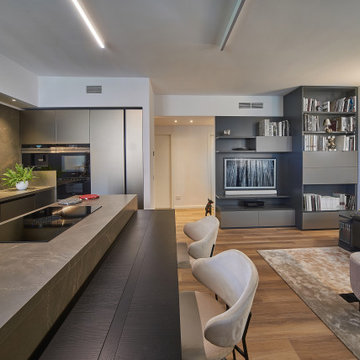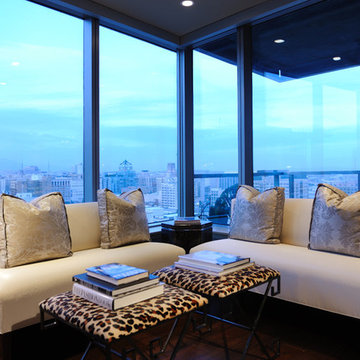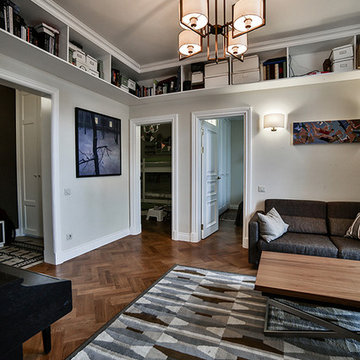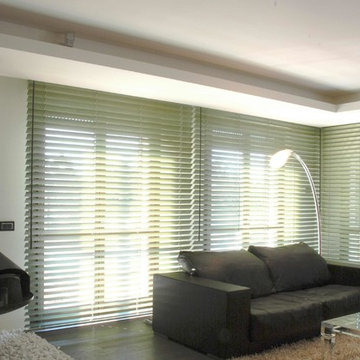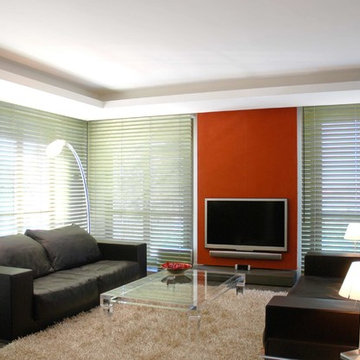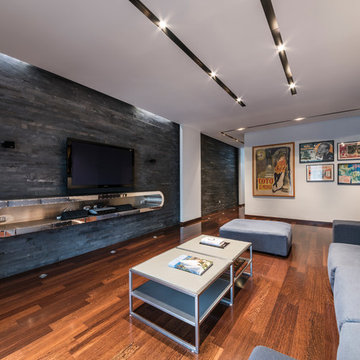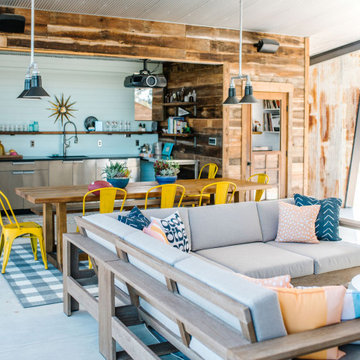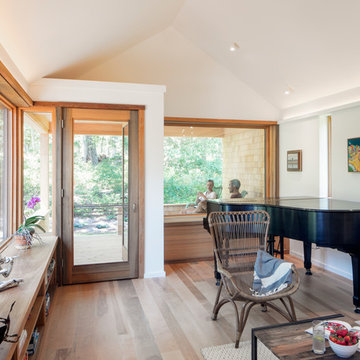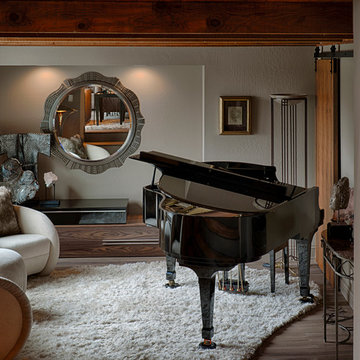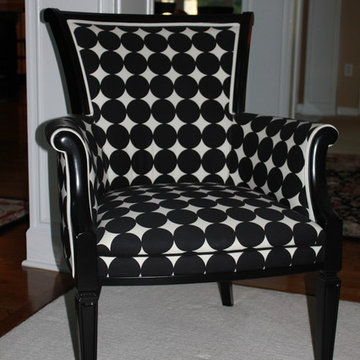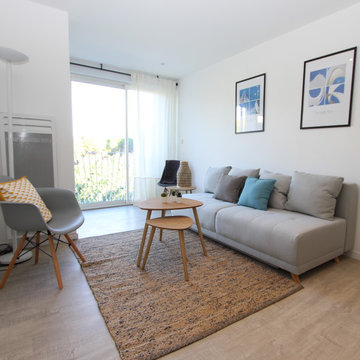Small Living Room Design Photos with a Music Area
Refine by:
Budget
Sort by:Popular Today
101 - 120 of 511 photos
Item 1 of 3
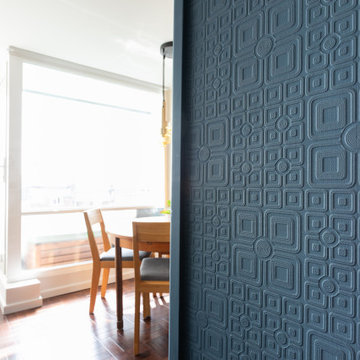
we completely revised this space. everything was ripped out from tiles to windows to floor to heating. we helped the client by setting up and overseeing this process, and by adding ideas to his vision to really complete the spaces for him. the results were pretty perfect.
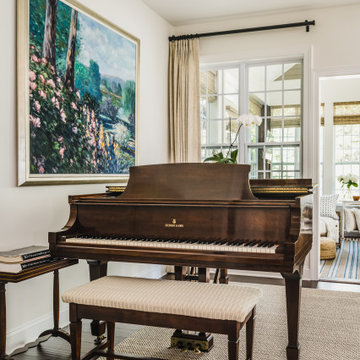
The piano room door was the original exterior door. We were able to remove it, allowing the sunroom to become a full time extension of the house. Incorporating the beautiful original artworks into each room of the home was an important part of the design inspiration.
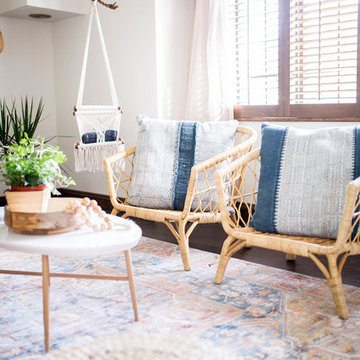
Boho Southwestern is this space. Vintage rugs with jute and natural woods. Plants help make this interior feel the natural elements from outdoors.
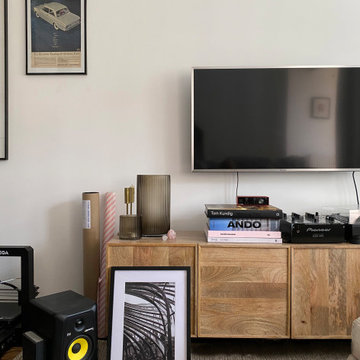
Designed by our passionate team of designers. The brief for re-imagining this beautifully hidden West London mews was to create an open, contemporary space for a young professional working in the city. Using the properties' unique characteristics to create a minimalist contemporary style.
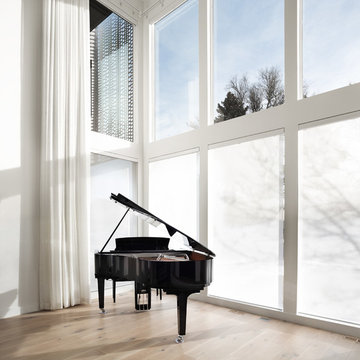
Pianoforte is a musical term referring to the variations in volume or loudness. Inspired by our clients’ love of all things with keys, the residence interprets the masculine form as ‘loud’ and the play of light as ‘soft’. The site required a strong response to the very active 1st Avenue to the south while transparency and perforations soften the form along Oneida Street. The L-shaped plan addresses the active corner while providing protection to the rear outdoor landscape. The entry becomes a gateway into this secret garden. Light breathes life into the living space in the morning and pours into the kitchen from the southern clerestory above. Our client, who currently plays the organ at weekly services, has working organ pipes that surround the fireplace enclosure. The pattern of the organ pipes is reflected in the perforated panels that screen the entry and filter light into the residence. Featured in Modern In Denver. (Photos by Chris Reilmann)
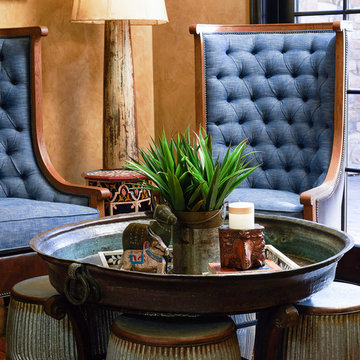
Wiggs Photo LLC
A copper parat pan on a stand becomes an unusual coffee table. Galvanized stools tuck under for extra seating.
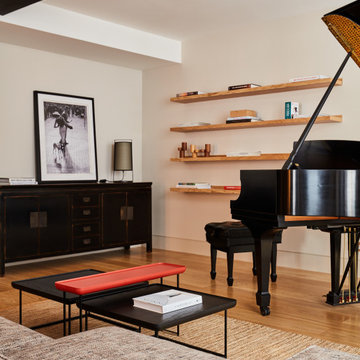
For our full portfolio, see https://blackandmilk.co.uk/interior-design-portfolio/
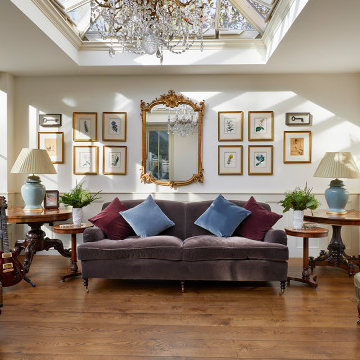
Our first port of call was to improve the flow between these living spaces. By utilising the existing doorway that led from the kitchen to the garden patio, we designed the entrance to the new orangery. Our clients wanted to ensure that their kitchen would also benefit from ample natural light, as this new extension would mean that the only window to the room would be lost along the partitioning wall. So, the existing window opening was transformed into a passe-plat or serving hole. This allowed us to ensure that all the brilliant, natural light flowing through the roof lantern and large windows of the orangery, would also spill through the opening and illuminate the kitchen.
Small Living Room Design Photos with a Music Area
6
