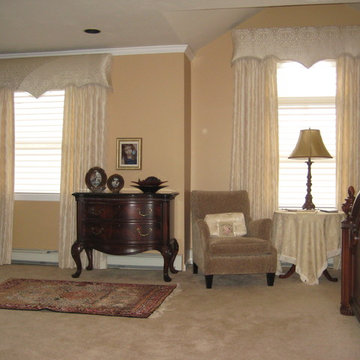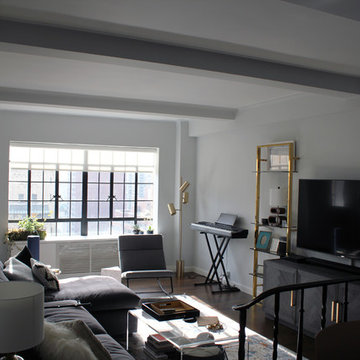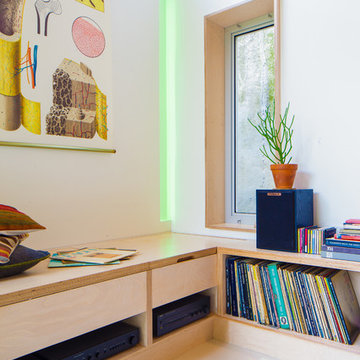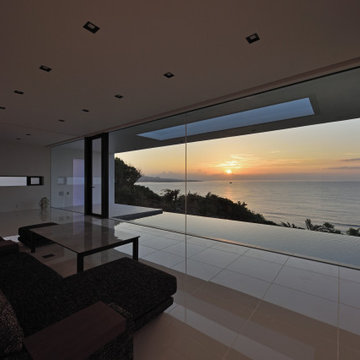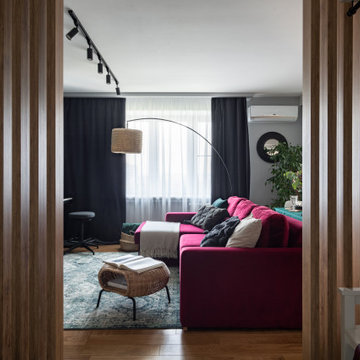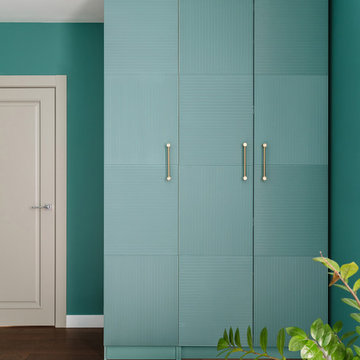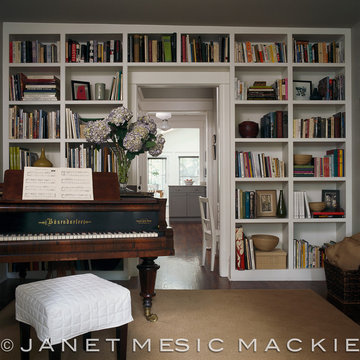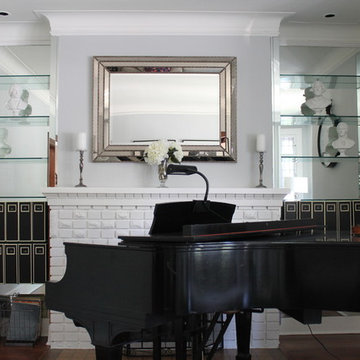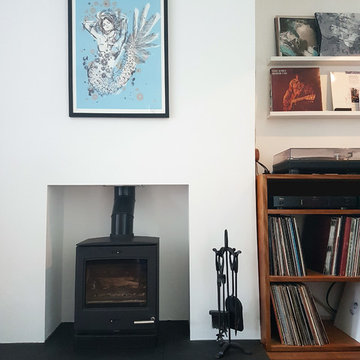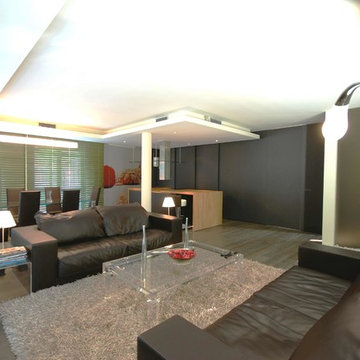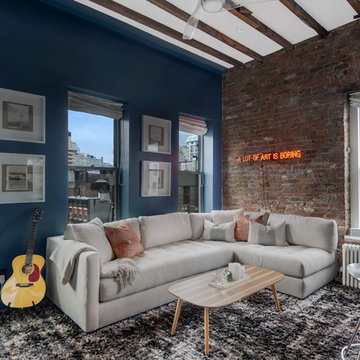Small Living Room Design Photos with a Music Area
Refine by:
Budget
Sort by:Popular Today
61 - 80 of 511 photos
Item 1 of 3
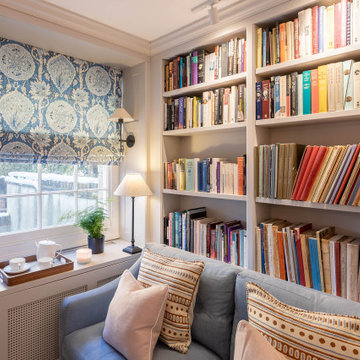
Our clients wanted a space where they could relax, play music and read. The room is compact and as professors, our clients enjoy to read. The challenge was to accommodate over 800 books, records and music. The space had not been touched since the 70’s with raw wood and bent shelves, the outcome of our renovation was a light, usable and comfortable space. Burnt oranges, blues, pinks and reds to bring is depth and warmth. Bespoke joinery was designed to accommodate new heating, security systems, tv and record players as well as all the books. Our clients are returning clients and are over the moon!
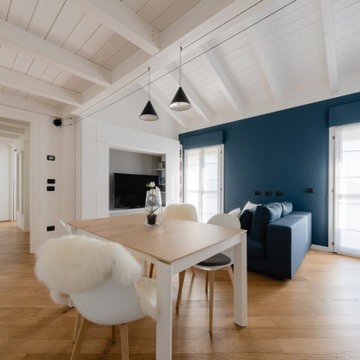
Vista dalla cucina verso la parete finestrata e la zona soggiorno.
Foto di Simone Marulli
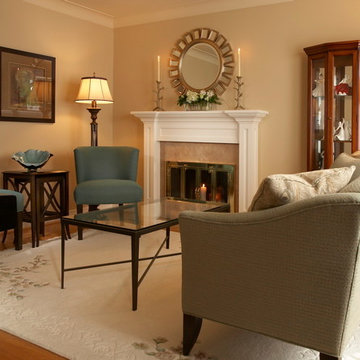
The original living room lost 6 feet of length to expand the kitchen and family room area. We repurposed this room to be an intimate Music Room which allowed my clients to keep their treasured piano. The smaller scale furniture still sits like much bigger pieces making this an inviting room now used more often than ever before. The colour palette is a play of sandy creams and watery blues which work day and night. In the day it's a soft bright inviting space. At night the lighting takes this room to a moody club like setting.
joanne jakab interior design
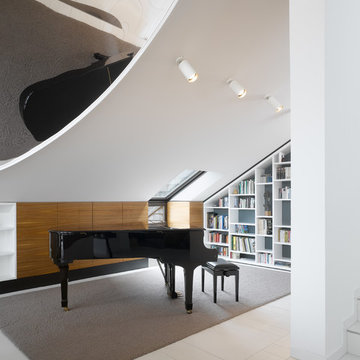
FOTOGRAFIE/PHOTOGRAPHY
Zooey Braun
Römerstr. 51
70180 Stuttgart
T +49 (0)711 6400361
F +49 (0)711 6200393
zooey@zooeybraun.de
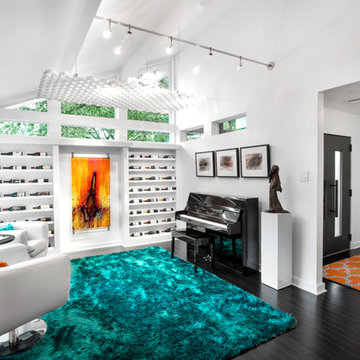
The “Cloud” as it was termed during design, was originally a three part brass room divider in the original home. We chose to powder coat one part an iridescent white and suspend it from the vaulted ceiling of the lounge. Two monorails flank the cloud with telescoping heads that shine light through the grid to cast interesting shadow patterns on the room below. The other two parts of the brass screen were re-purposed and redesigned as the exterior gate between driveway and breezeway. They too were powder coated and match the exterior colors of the home.
Photography by Juliana Franco
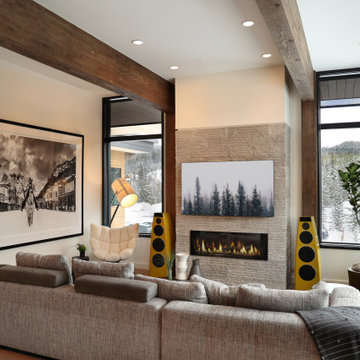
The views from this Big Sky home are captivating! Before the shovels were in the ground, we just knew that blurring the palette between the inside and outside was the key to creating a harmonious living experience.
“Thoughtfully merging technology with design, we worked closely with the design and creative community to compose a unified space that both inspires and functions without distracting from the remarkable location and gorgeous architecture. Our goal was to elevate the space aesthetically and sonically. I think we accomplished that and then some.” – Stephanie Gilboy, SAV Digital Environments
From the elegant integrated technology, to the furnishings, area rugs, and original art, this project couldn’t have turned out any better. And can we just say, the custom Meridian Speakers are absolutely marvelous! They truly function as an anchor in the space aesthetically while delivering an exceptional listening experience.
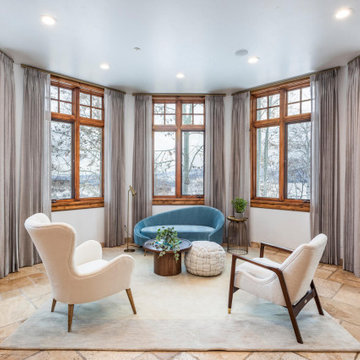
Conversation room. Interior Design and decoration services. Furniture, accessories and art selection for a residence in Park City UT.
Architecture by Michael Upwall.
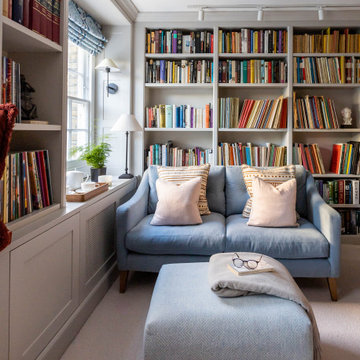
Our clients wanted a space where they could relax, play music and read. The room is compact and as professors, our clients enjoy to read. The challenge was to accommodate over 800 books, records and music. The space had not been touched since the 70’s with raw wood and bent shelves, the outcome of our renovation was a light, usable and comfortable space. Burnt oranges, blues, pinks and reds to bring is depth and warmth. Bespoke joinery was designed to accommodate new heating, security systems, tv and record players as well as all the books. Our clients are returning clients and are over the moon!
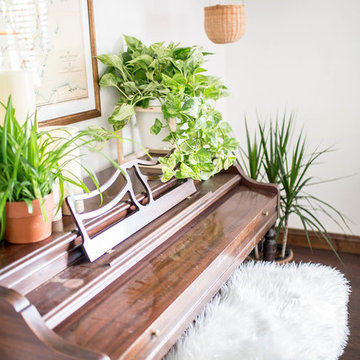
Boho Southwestern is this space. Vintage rugs with jute and natural woods. Plants help make this interior feel the natural elements from outdoors.
Small Living Room Design Photos with a Music Area
4
