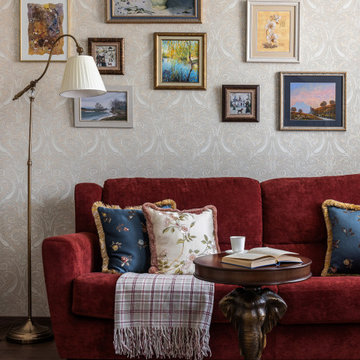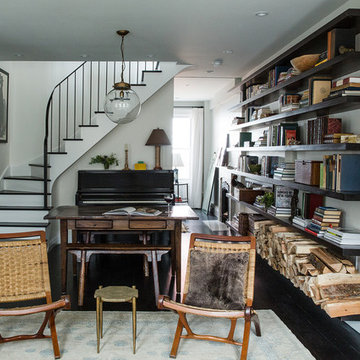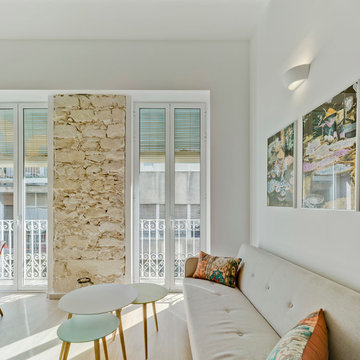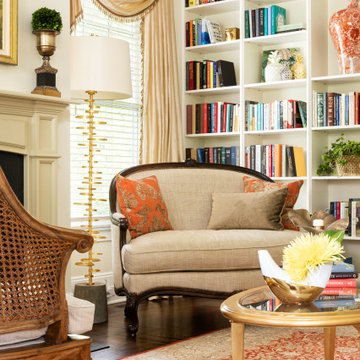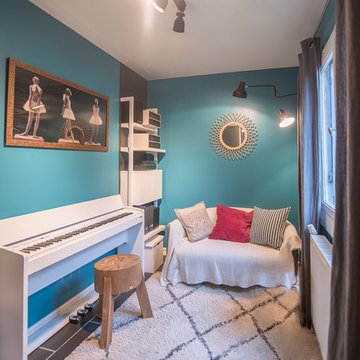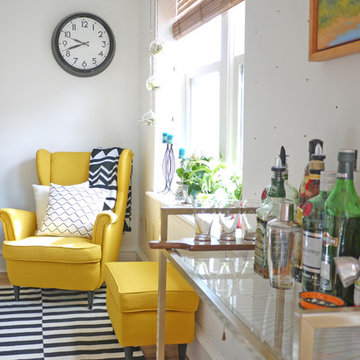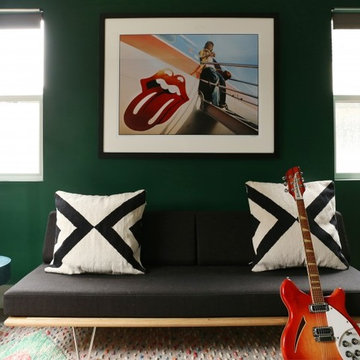Small Living Room Design Photos with a Music Area
Refine by:
Budget
Sort by:Popular Today
41 - 60 of 511 photos
Item 1 of 3
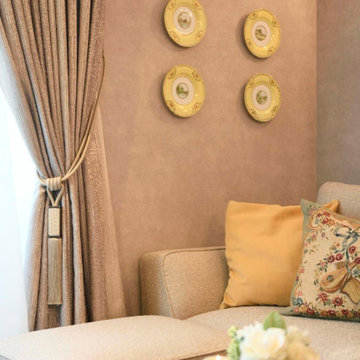
英国の美しいアンティーク家具を活かして、現代的な家具や照明を新たにペアリングした品川区アパートメントのリビングダイニングのリノベーションです。奥様はバラや陶器、優しい曲線などトラディショナルがお好みで、ご結婚を機にご主人様のコンテンポラリーな好み、オーディオ機器を存分に楽しみたいという、お二人の異なった希望を両方叶えることを実現したプロジェクトです。新旧をマリアージュした現代的(コンテンポラリー)なインテリアをお楽しみいただきました。
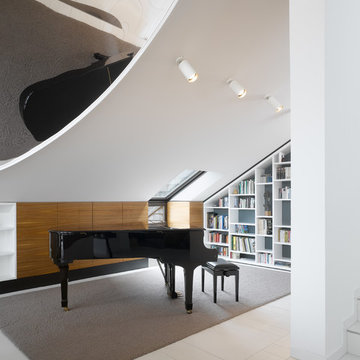
FOTOGRAFIE/PHOTOGRAPHY
Zooey Braun
Römerstr. 51
70180 Stuttgart
T +49 (0)711 6400361
F +49 (0)711 6200393
zooey@zooeybraun.de
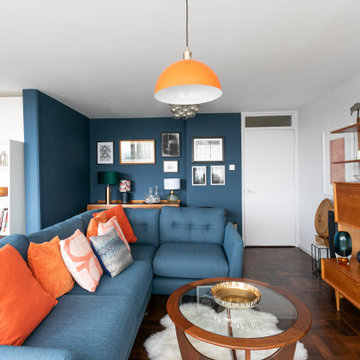
we completely revised this space. everything was ripped out from tiles to windows to floor to heating. we helped the client by setting up and overseeing this process, and by adding ideas to his vision to really complete the spaces for him. the results were pretty perfect.
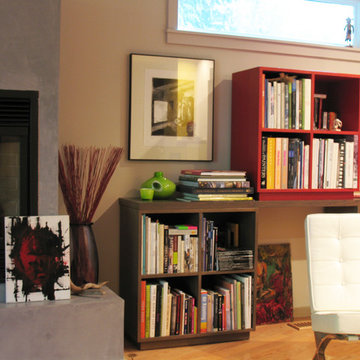
Surrounding oneself with books and art can be done in an informal way. The books are to be handled, read, mixed and referenced.
Photo: Milan Heger
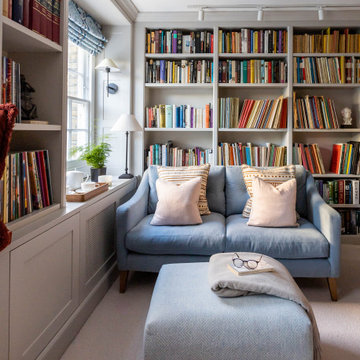
Our clients wanted a space where they could relax, play music and read. The room is compact and as professors, our clients enjoy to read. The challenge was to accommodate over 800 books, records and music. The space had not been touched since the 70’s with raw wood and bent shelves, the outcome of our renovation was a light, usable and comfortable space. Burnt oranges, blues, pinks and reds to bring is depth and warmth. Bespoke joinery was designed to accommodate new heating, security systems, tv and record players as well as all the books. Our clients are returning clients and are over the moon!
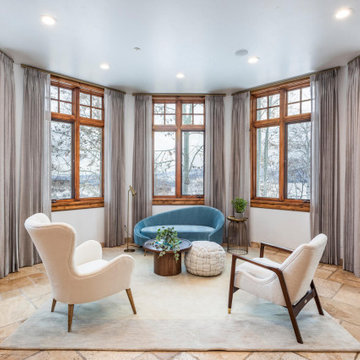
Conversation room. Interior Design and decoration services. Furniture, accessories and art selection for a residence in Park City UT.
Architecture by Michael Upwall.
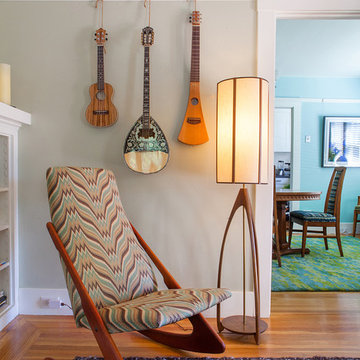
Vintage furniture from the 1950's and 1960's fill this Palo Alto bungalow with character and sentimental charm. Mixing furniture from the homeowner's childhood alongside mid-century modern treasures create an interior where every piece has a history.
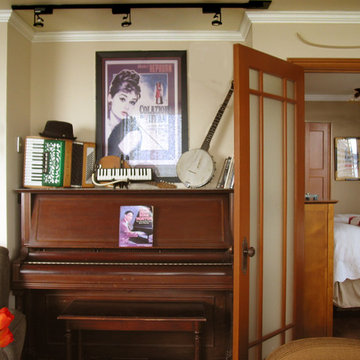
We designed the piano nook to precisely fit Tim's 1902 Chickering upright piano; perfect for parties, recording sessions, and practice! Belltown Condo Remodel, Seattle, WA. Belltown Design. Photography by Paula McHugh
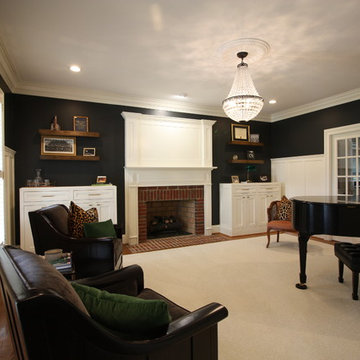
Bespoke Piano Salon renovation to include Shaker Wall Paneling, Built-in Cabinetry, French Doors with Transom, and Fireplace Mantel Extension. Photo: MCA
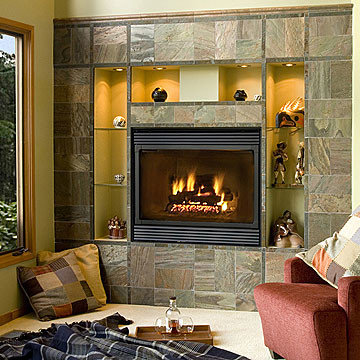
Homeowners beloved treasures became a reason to remodel the fireplace and create custom alcoves.
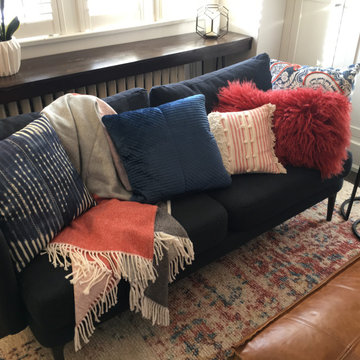
After a large renovation in the back of the house, this front room was looking neglected. The space had become cluttered and the furniture didn’t reflect the family’s aesthetic. I interviewed them to determine how they wanted to use the room and why it wasn’t working for them. Then, I created several design mock-ups. Once we landed on a style direction, I provided a shopping list for big items and sourced accessories. Now, this little room is one of their favorites!
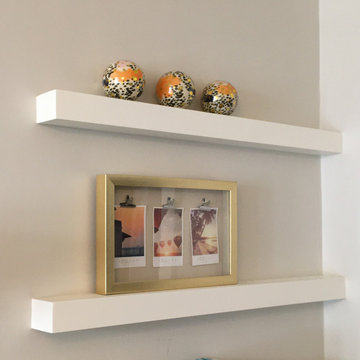
After a large renovation in the back of the house, this front room was looking neglected. The space had become cluttered and the furniture didn’t reflect the family’s aesthetic. I interviewed them to determine how they wanted to use the room and why it wasn’t working for them. Then, I created several design mock-ups. Once we landed on a style direction, I provided a shopping list for big items and sourced accessories. Now, this little room is one of their favorites!
Small Living Room Design Photos with a Music Area
3
