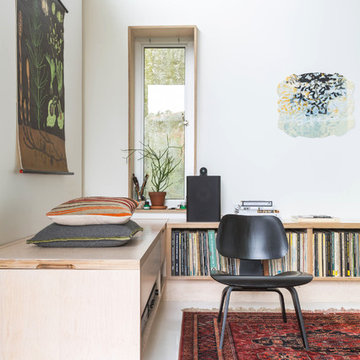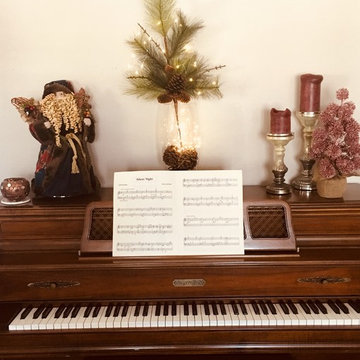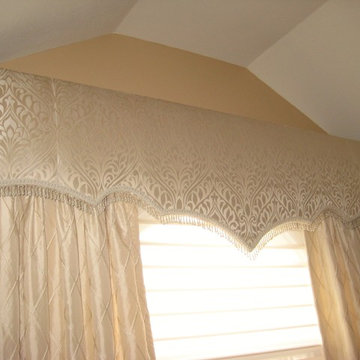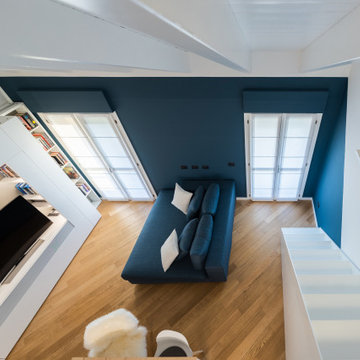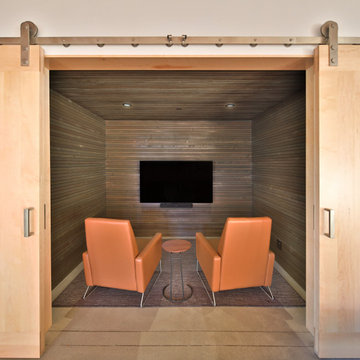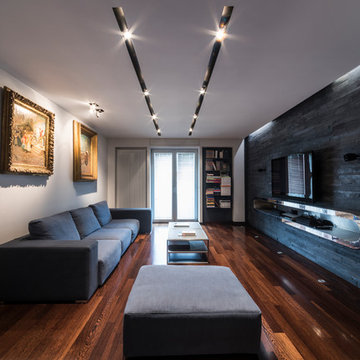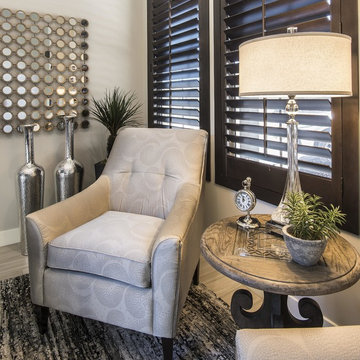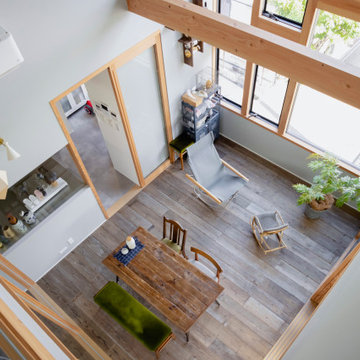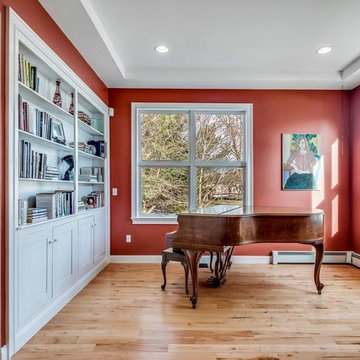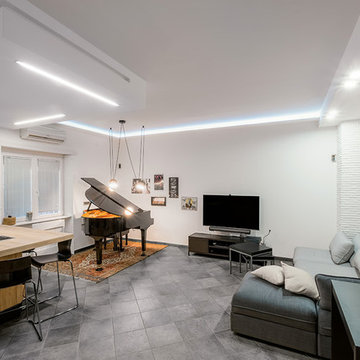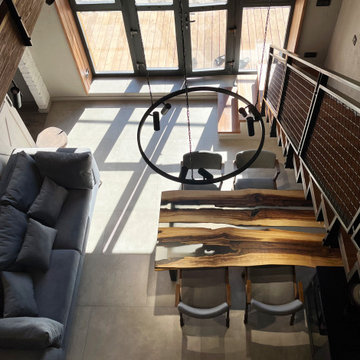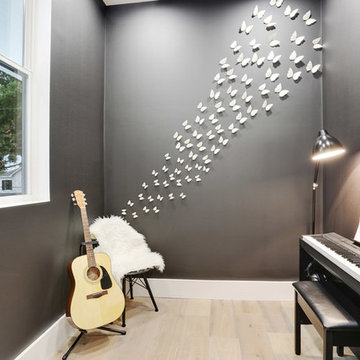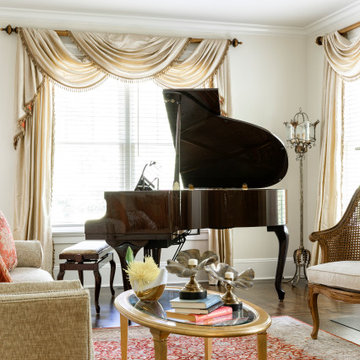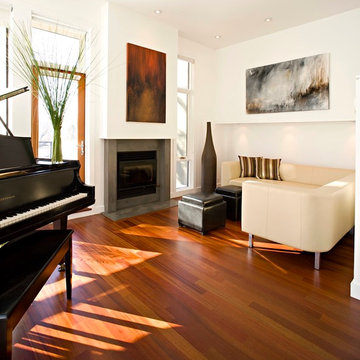Small Living Room Design Photos with a Music Area
Refine by:
Budget
Sort by:Popular Today
141 - 160 of 511 photos
Item 1 of 3
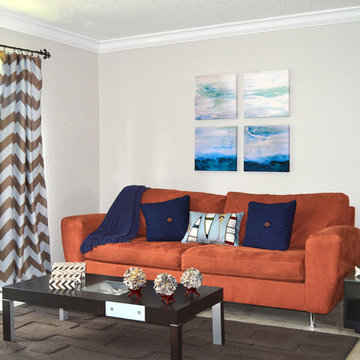
Our casual inspired collection is relaxed and unconcerned. This collection transforms marine lifestyle into a contemporary look by adding natural materials and nautical pieces such as the oyster spheres and the lantern. Nature and beach lovers seeking a relaxed calm atmosphere will find this set to be a masculine approach to coastal living.
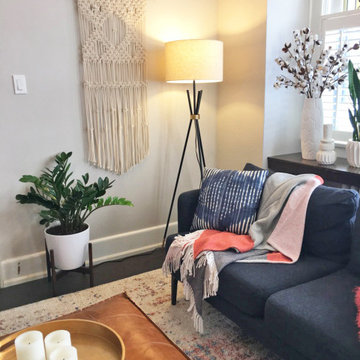
After a large renovation in the back of the house, this front room was looking neglected. The space had become cluttered and the furniture didn’t reflect the family’s aesthetic. I interviewed them to determine how they wanted to use the room and why it wasn’t working for them. Then, I created several design mock-ups. Once we landed on a style direction, I provided a shopping list for big items and sourced accessories. Now, this little room is one of their favorites!
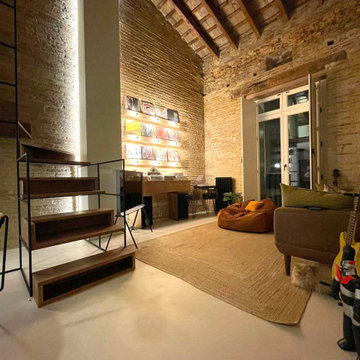
En el corazón de Valencia, en una finca clásica, encontramos este pequeño apartamento con el encanto característico de las construcciones de la zona.
La escalera fue diseñada y construida in situ, con ayuda de nuestro carpintero metálico. Con una estructura metálica de poca sección, acompaña la idea de un espacio industrial.
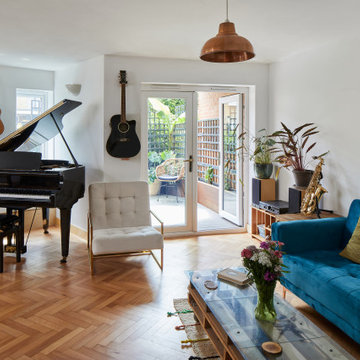
Flat renovation in Nunhead, South East London. We have constructed a curved wall clad with vertical pine timber battens, which soften the edges of the space and create an aesthetically pleasing feature to the space. With the curved bathroom wall we wanted the new bathroom to appear as a identifiable new addition to the flat therefore the geometry of a curved wall, as well as its external cladding with vertical pine timber battens would create the appearance of a ""pod"" inserted into the flat.
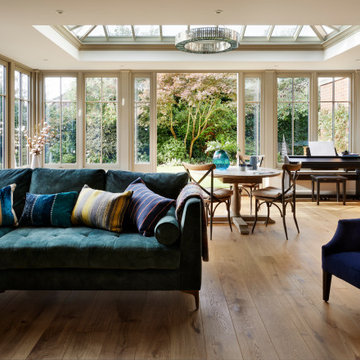
We removed two adjacent walls and incorporated a previously separate sitting area to create a large open-plan living room. The room was then further extended with the beautiful, glazed orangery, which floods light back into the once darker areas of the ground floor. We also added a small downstairs restroom and an enviable boot room to the side of the property, which helps to keep the main living areas free from clutter. To keep everything looking neat and uniform, we removed the old utility roof on the other side of the property and replaced with a new flat roof and parapet mouldings to match the orangery.
Small Living Room Design Photos with a Music Area
8
