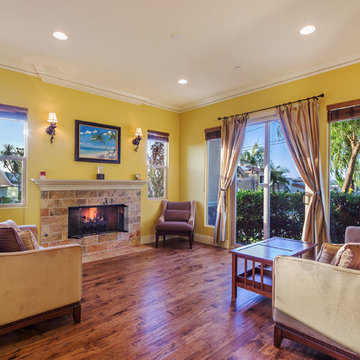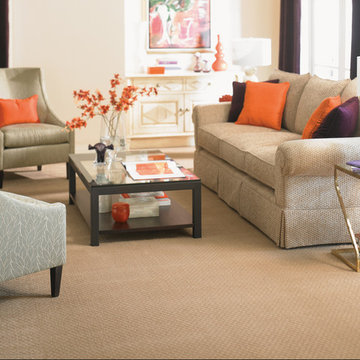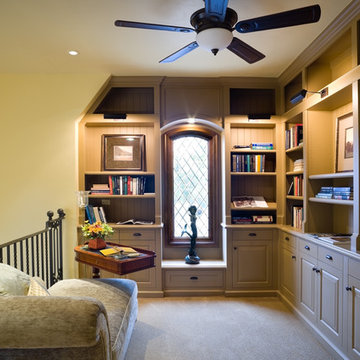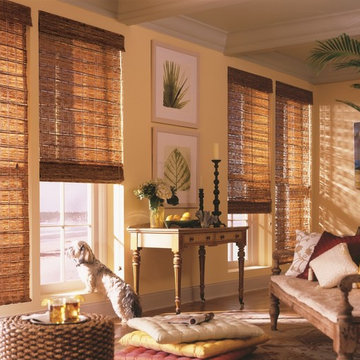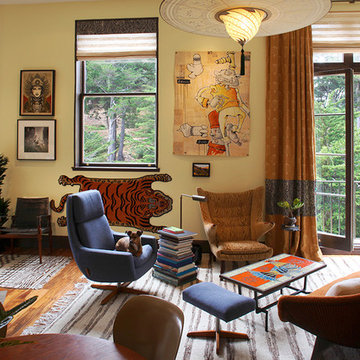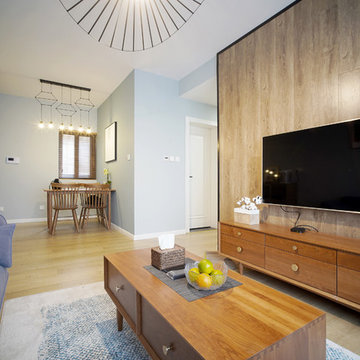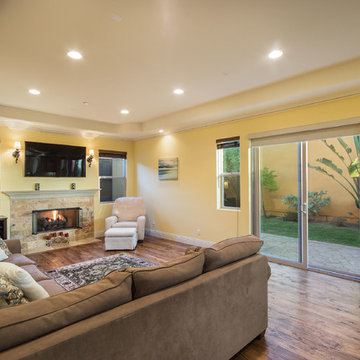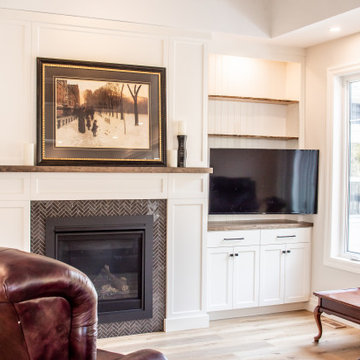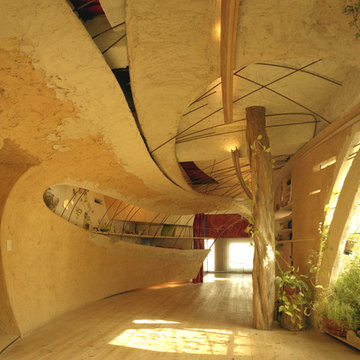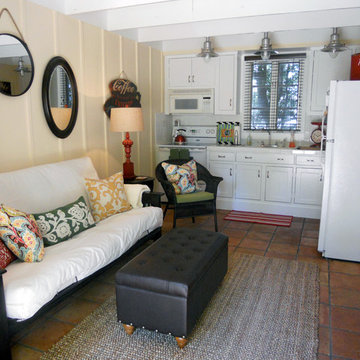Small Living Room Design Photos with Yellow Walls
Refine by:
Budget
Sort by:Popular Today
41 - 60 of 592 photos
Item 1 of 3

this living room is a double height space in the loft with 15 ft ceilings. the front windows are 12' tall with arched tops.
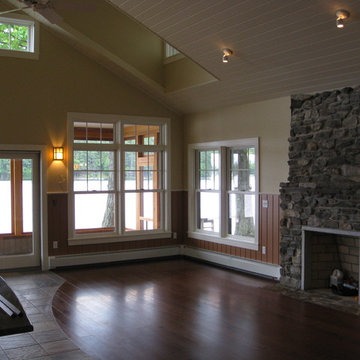
This is the natural lighting on an overcast cloudy day. We saved the original fireplace and replaced the entire cottage around it to be able to get a permit to build and expand in the same footprint this close to the water.
Victor Trodella
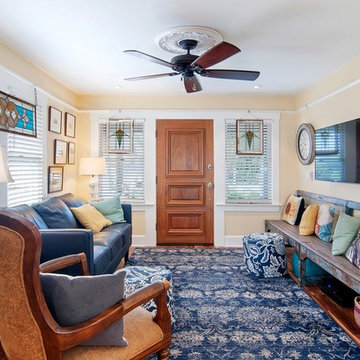
Walk-through living room has 10' long church pew bench, wall-mounted television, stained glass panels, and an exuberant blue and yellow color scheme
Photo by Preview First
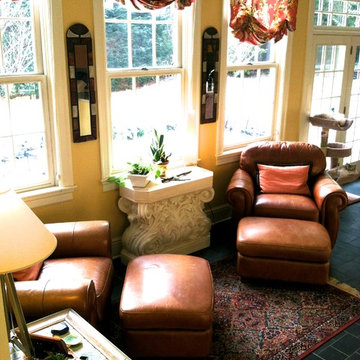
AFTER: The glass topped table was re-purposed to use the pedestal as a table between the 2 leather chairs with ottomans for the homeowners to enjoy the space. It's now her favorite room.
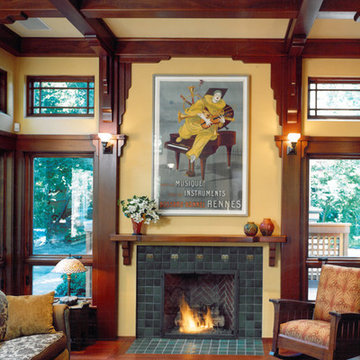
This small sunken living room serves as a conversation area focusing on the fireplace and also focuses on a wide screen TV and high-fidelity sound system for the enjoyment of music and films.
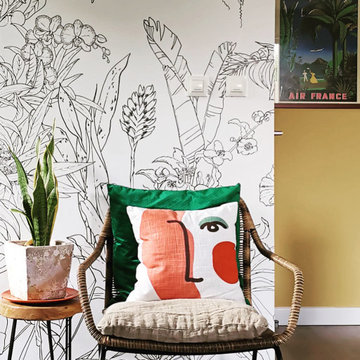
Afin de dynamiser ce grand espace ouvert : Salon, Salle à manger, cuisine et entrée, nous avons opté pour différentes peintures et un pan de mur en papier peint pour bien définir les différents espaces.
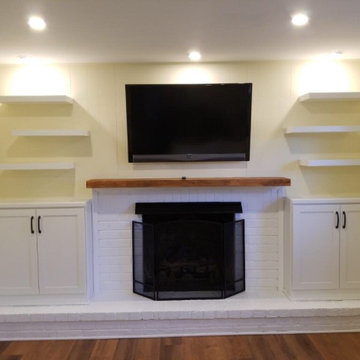
We painted the brick on this 1960's fireplace and installed new custom cabinets and floating shelves.

This project is the rebuild of a classic Craftsman bungalow that had been destroyed in a fire. Throughout the design process we balanced the creation of a house that would feel like a true home, to replace the one that had been lost, while managing a budget with challenges from the insurance company, and navigating through a complex approval process.
Photography by Phil Bond and Artisan Home Builders.
Tiles by Motawai Tileworks.
https://saikleyarchitects.com/portfolio/craftsman-rebuild/
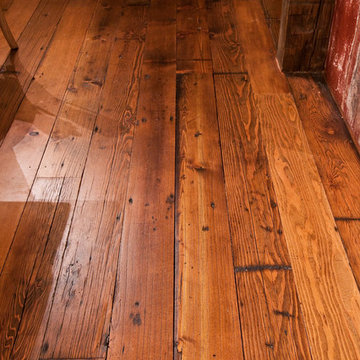
Custom flooring planed out of 1x6 barn siding.
Trent Bona Photography

Custom drapery panels at the bay window add a layer of fabric for visual interest that also frames the view. The addition of the sofa table vignette located in the bay window footprint brings the eye back into the room giving the effect of greater space in this small room. The small clean arms and back of this sofa means there is more seating room area. The addition of the 3rd fabric encourages your eyes to move from pillow to view to draperies making the room seem larger and inviting. joanne jakab interior design
Small Living Room Design Photos with Yellow Walls
3
