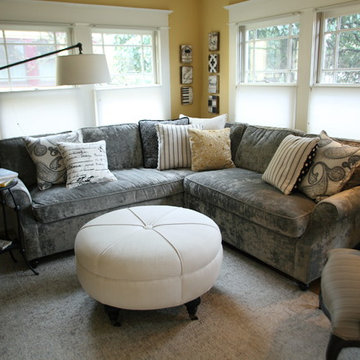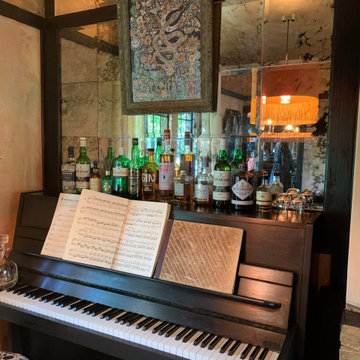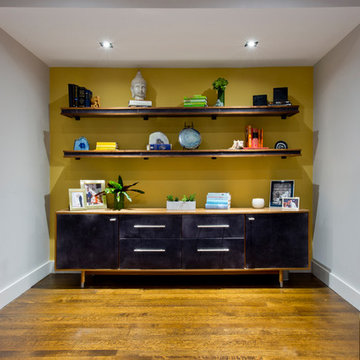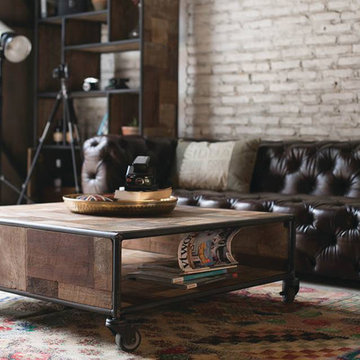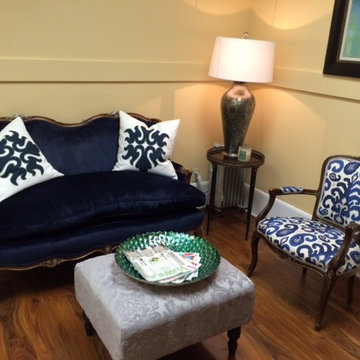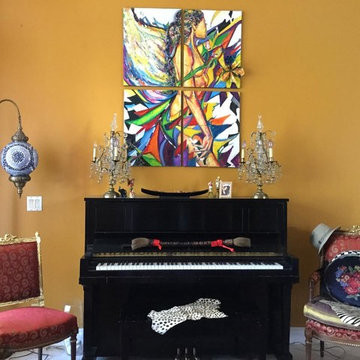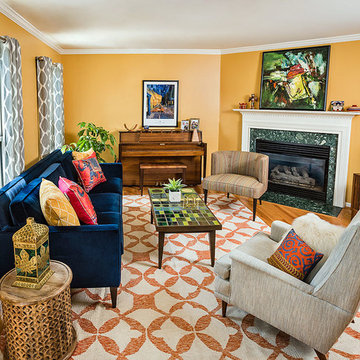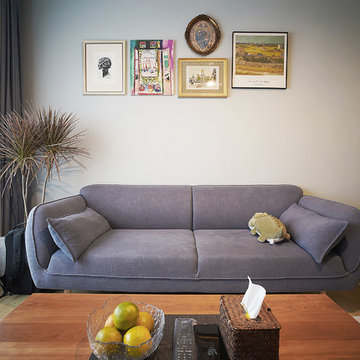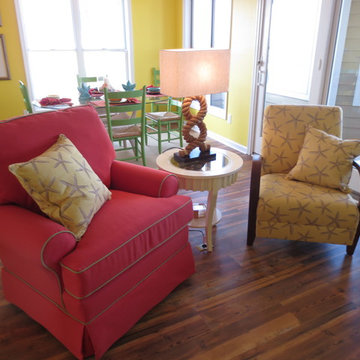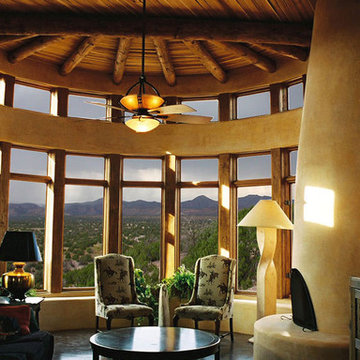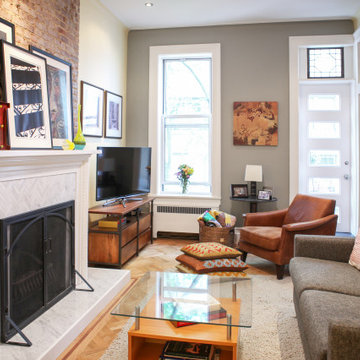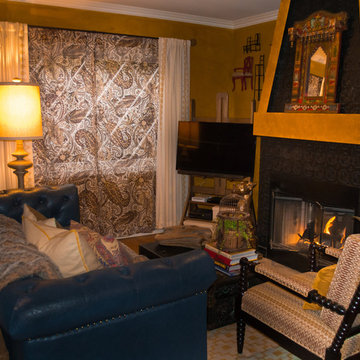Small Living Room Design Photos with Yellow Walls
Refine by:
Budget
Sort by:Popular Today
81 - 100 of 592 photos
Item 1 of 3
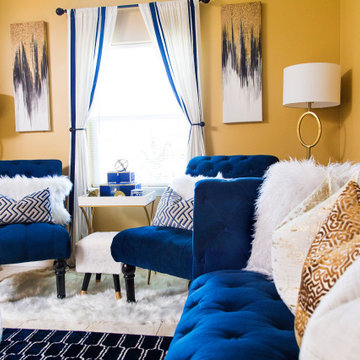
What’s your sign? No matter the zodiac this room will provide an opportunity for self reflection and relaxation. Once you have come to terms with the past you can begin to frame your future by using the gallery wall. However, keep an eye on the clocks because you shouldn’t waste time on things you can’t change. The number one rule of a living room is to live!
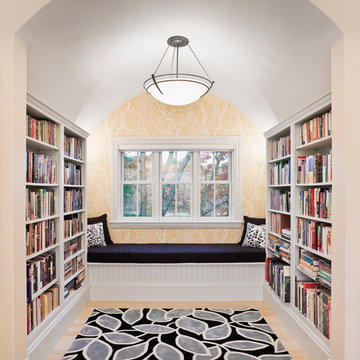
A new house, combining a modernized Shingle Style exterior with light filled interior spaces that open up dramatically to the pond on the south, was built on an existing foundation.
Photography by Edua Wilde
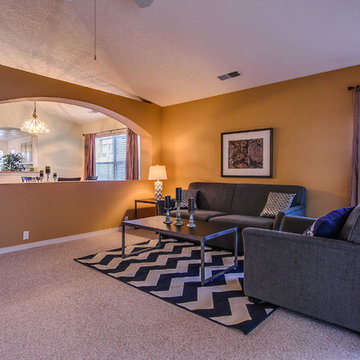
Home Staging, home for sale, Staging provided by MAP Consultants, llc dba Advantage Home Staging, llc, photos by Jim Gross, Virtual Tour Club, furnishings by CORT Furniture Rental
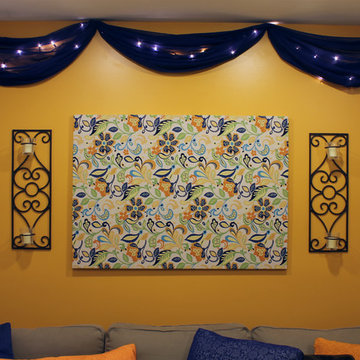
This entryway and living area are part of an adventuresome project my wife and I embarked upon to create a complete apartment in the basement of our townhouse. We designed a floor plan that creatively and efficiently used all of the 385-square-foot-space, without sacrificing beauty, comfort or function – and all without breaking the bank! To maximize our budget, we did the work ourselves and added everything from thrift store finds to DIY wall art to bring it all together.
We created this focal art piece from a unique large-print fabric that perfectly incorporated all our colors.
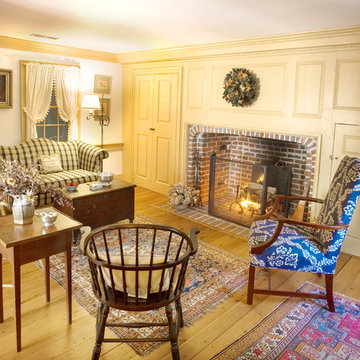
Restored living room in 18th-century mill house.
Photographer Carolyn Watson
Boardwalk Builders, Rehoboth Beach, DE
www.boardwalkbuilders.com
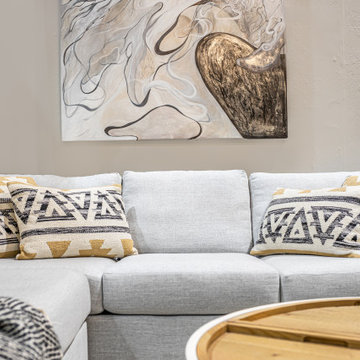
Global influences add texture and colour to this neutral palette. The round coffee table serves as a functional and stylish piece that contains storage under the wooden trays that serves as the top of this coffee table. The sectional is a great for extra seating and comfort. Custom artwork adds interest to neutral walls.
Photos: Caydence Photography
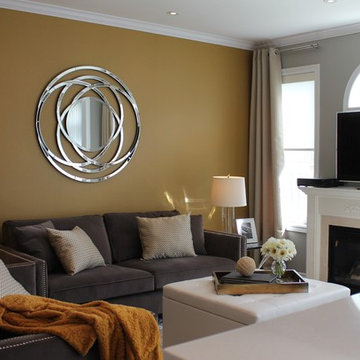
This family room was designed to create a comfortable, stylish and lasting space with mix of gray, white and mustard colours. The focal point in this room is mustard wallpaper that adds colour and brightness combined with European designed sofas in gray fabric features a deep comfortable seating. The square arms are detailed with a double row of silver nail head giving it contemporary elegance.
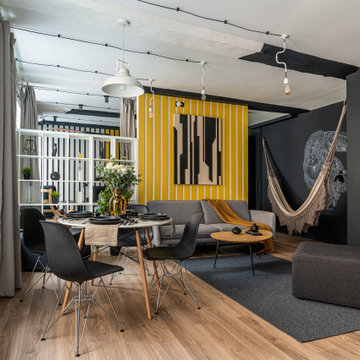
Современный дизайн интерьера гостиной, контрастные цвета, скандинавский стиль. Сочетание белого, черного и желтого. Желтые панели, серый диван. Пример сервировки стола, цветы. Роспись стен, гамак.
Small Living Room Design Photos with Yellow Walls
5
