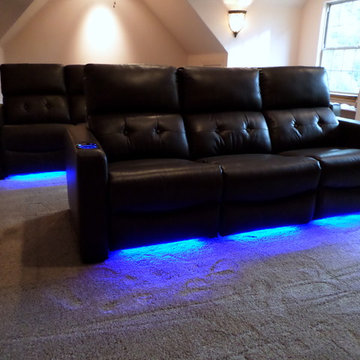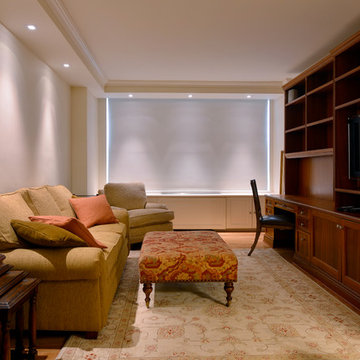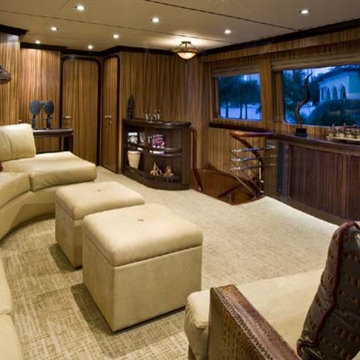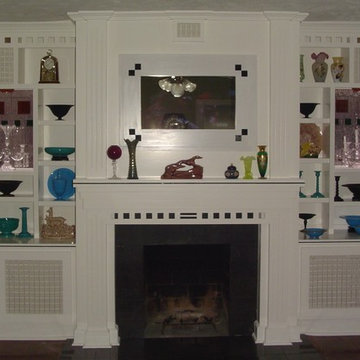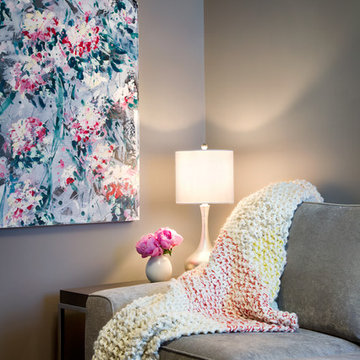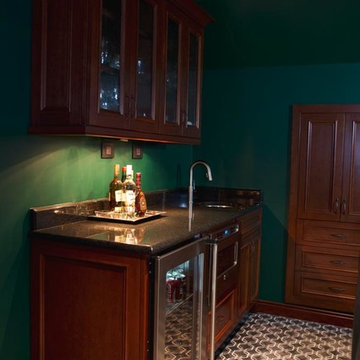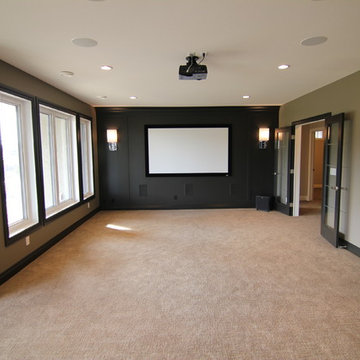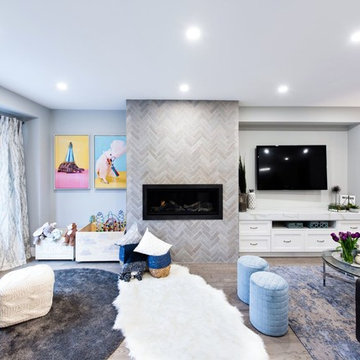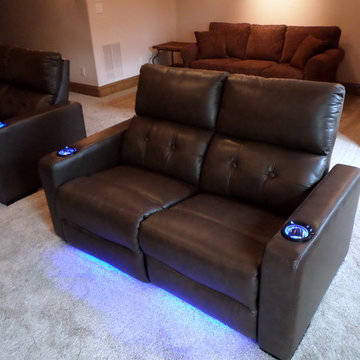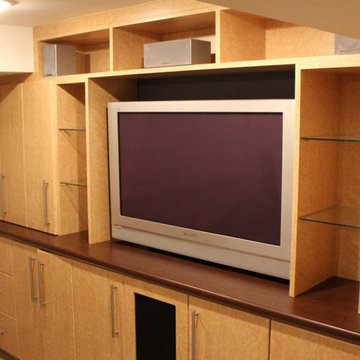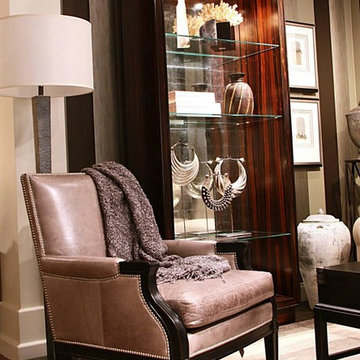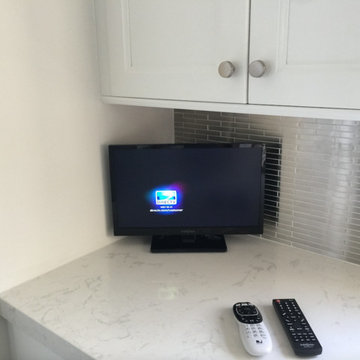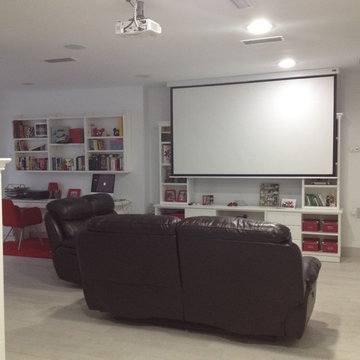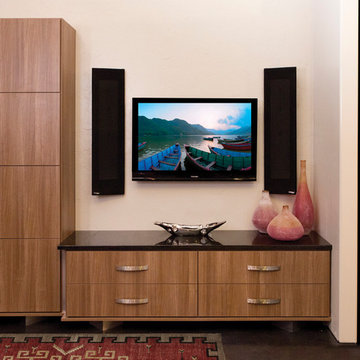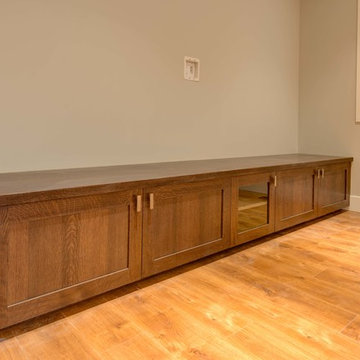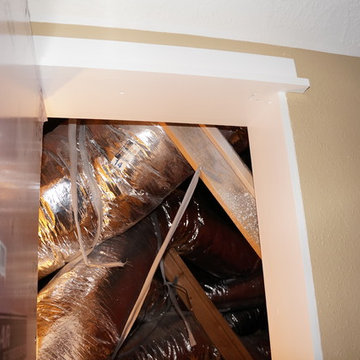Small Transitional Home Theatre Design Photos
Refine by:
Budget
Sort by:Popular Today
61 - 80 of 110 photos
Item 1 of 3
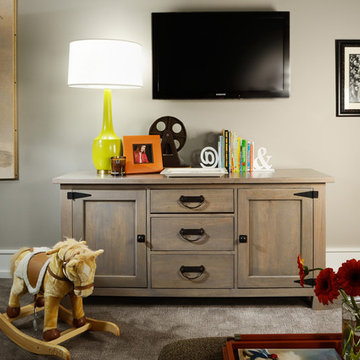
Preliminary architecture renderings were given to Obelisk Home with a challenge. The homeowners needed us to create an unusual but family friendly home, but also a home-based business functioning environment. Working with the architect, modifications were made to incorporate the desired functions for the family. Starting with the exterior, including landscape design, stone, brick and window selections a one-of-a-kind home was created. Every detail of the interior was created with the homeowner and the Obelisk Home design team.
Furnishings, art, accessories, and lighting were provided through Obelisk Home. We were challenged to incorporate existing furniture. So the team repurposed, re-finished and worked these items into the new plan. Custom paint colors and upholstery were purposely blended to add cohesion. Custom light fixtures were designed and manufactured for the main living areas giving the entire home a unique and personal feel.
Photos by Jeremy Mason McGraw
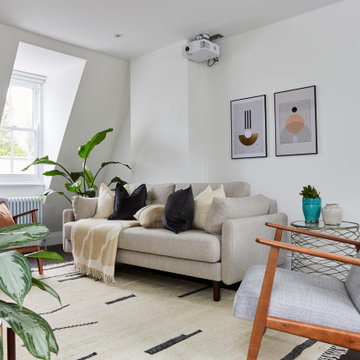
An addition to the property, the mansard extension allowed the possibility of an additional family room that also works as an office/workout space during the daytime.
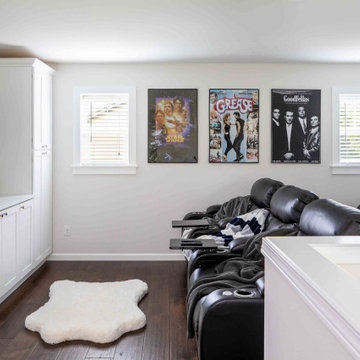
We had the opportunity to renovate this space, which needed a lot of updating. The client wanted to update the finishes throughout their home, allowing for a more inviting feel. They wanted a more modern look while also upgrading those cabinets with durable materials that would last a lifetime. We used all new custom cabinets made of rich wood and premium hardware to achieve this goal. We continued throughout each room; fresh paint, lighting packages, and appliances enhance an area's design and create cohesiveness throughout the house.
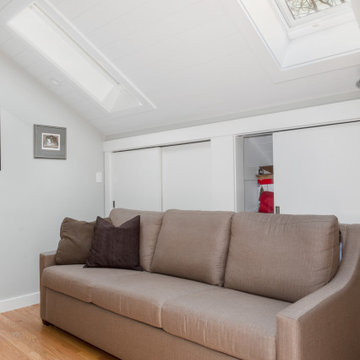
Home theater that doubles as a guest room with wall of closets enclosed by sliding doors.
Small Transitional Home Theatre Design Photos
4
