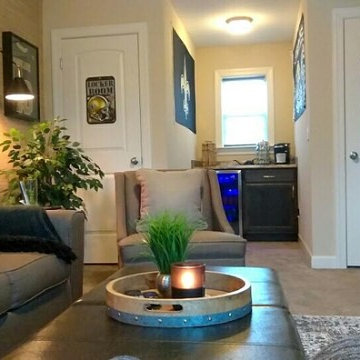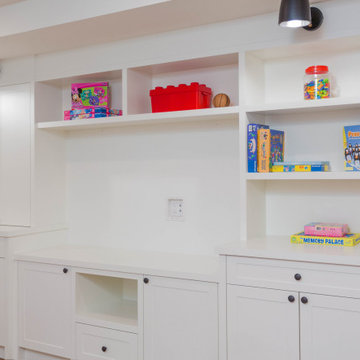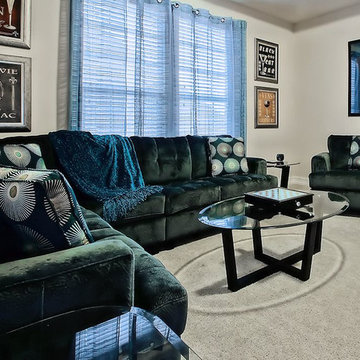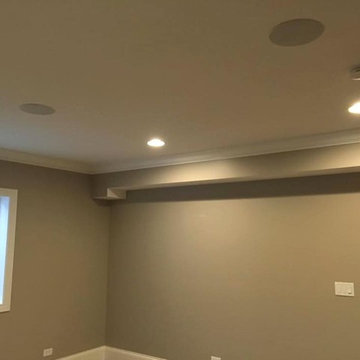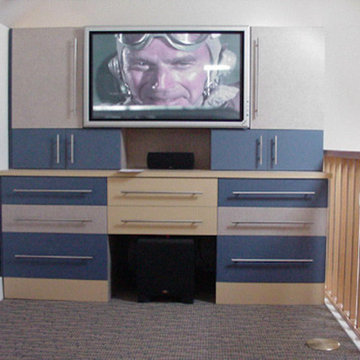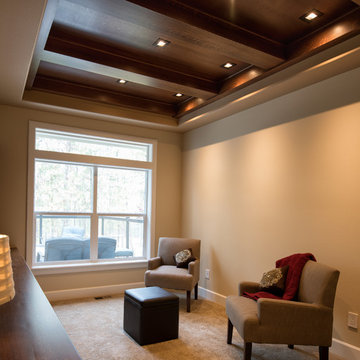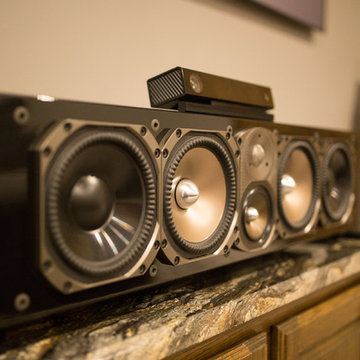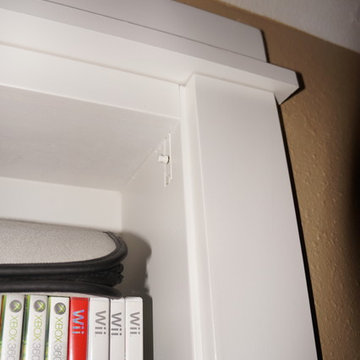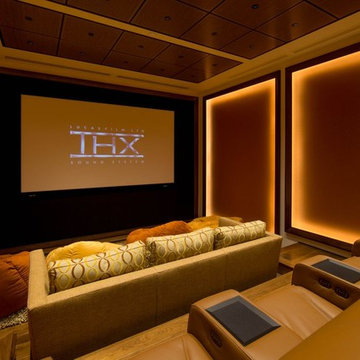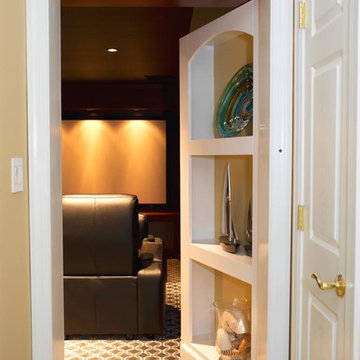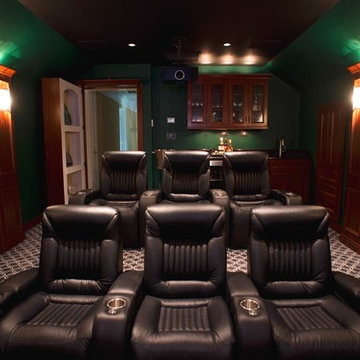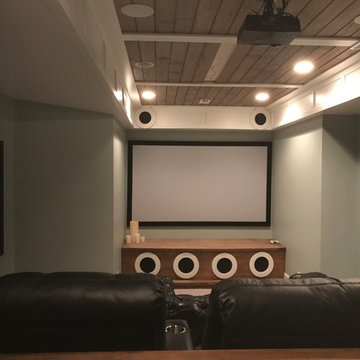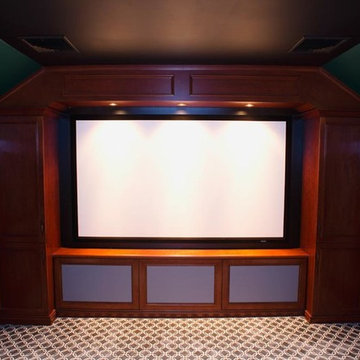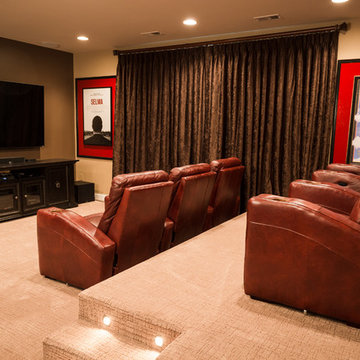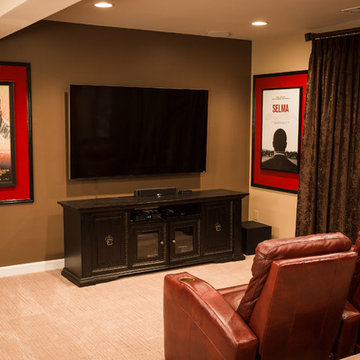Small Transitional Home Theatre Design Photos
Refine by:
Budget
Sort by:Popular Today
81 - 100 of 110 photos
Item 1 of 3
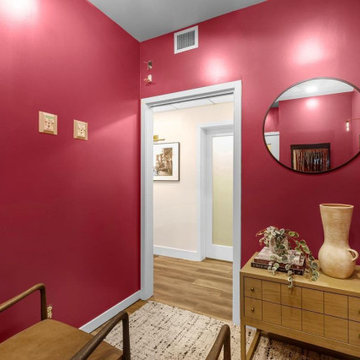
In this room, we needed to create a space that felt private and restorative. To do so, we created a furniture design that incorporated all of the senses. Reclining chairs, plush rug, waterfall, ambient lighting, and scented candles were detrimental pieces to the function of the recover room.
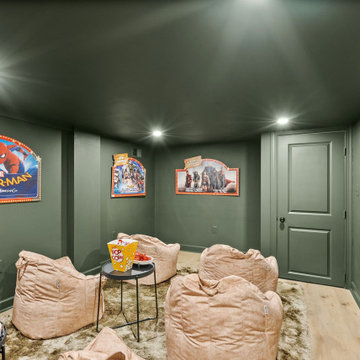
We found ourselves in a small room in the basement with no windows so what better than to create a moody home theater
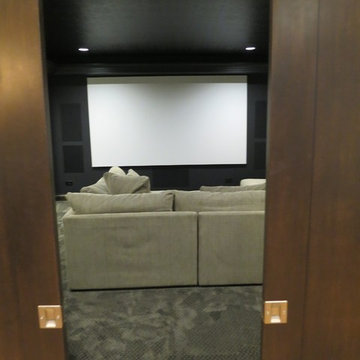
On the smaller side for a theater room but was able to make it a great space for the family. Pit sofa for all, with theater seats in the corners. Ceiling was wallpapered and painted metallic silver to give a theater feel.
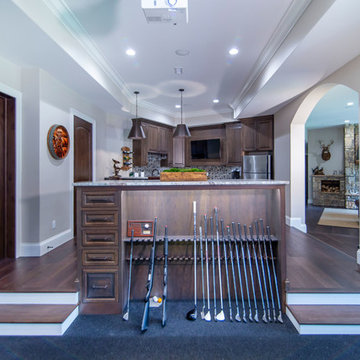
Dura Supreme Cabinetry Golf Simulator in basement bar area. Dual purpose for storage and seating.
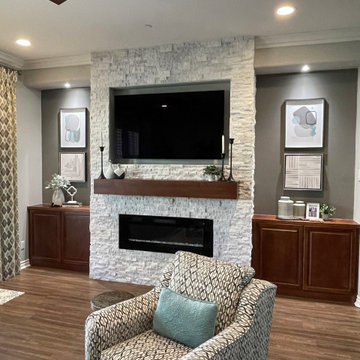
Built in cabinetry added to niche area of living room, custom mantle also added and colored to match
Small Transitional Home Theatre Design Photos
5
