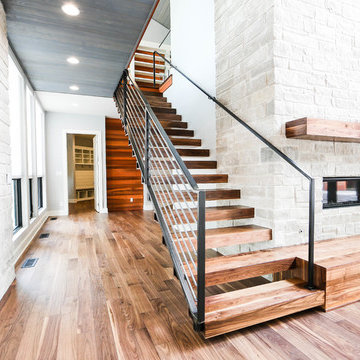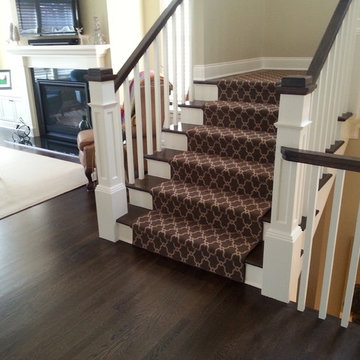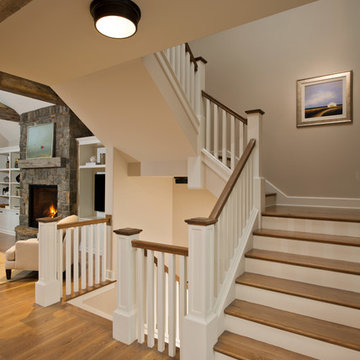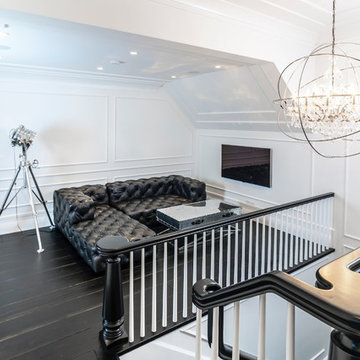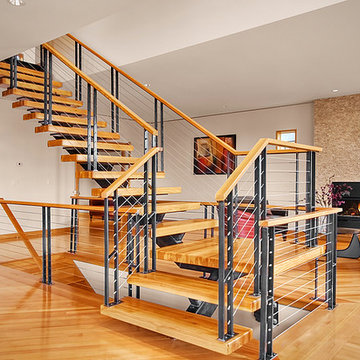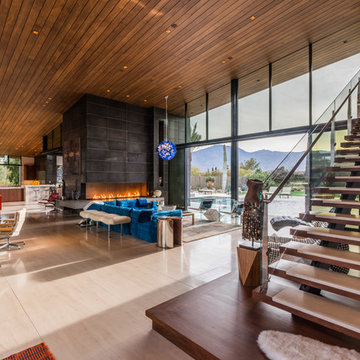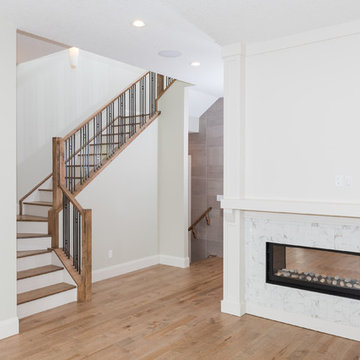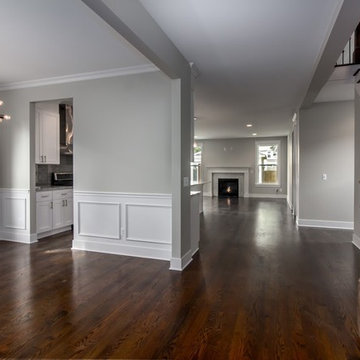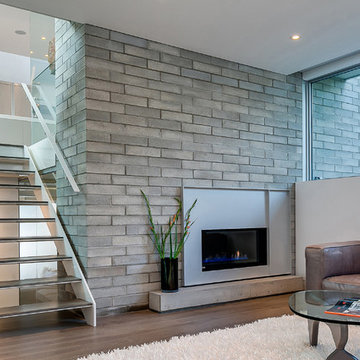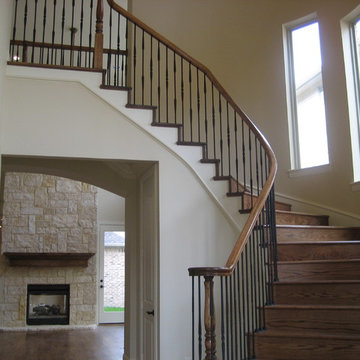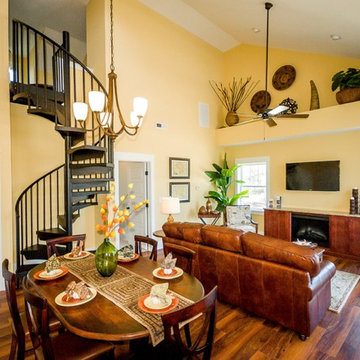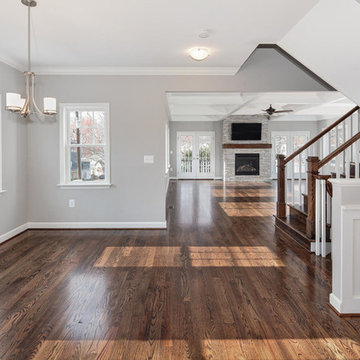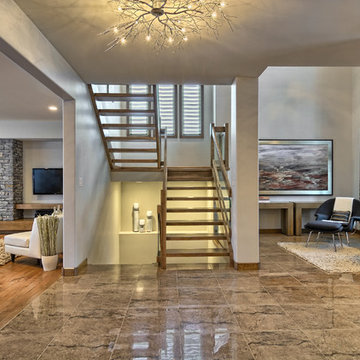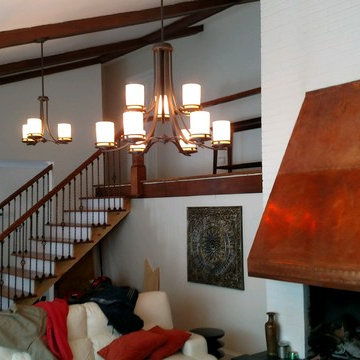Staircase Design Ideas
Refine by:
Budget
Sort by:Popular Today
201 - 220 of 1,448 photos
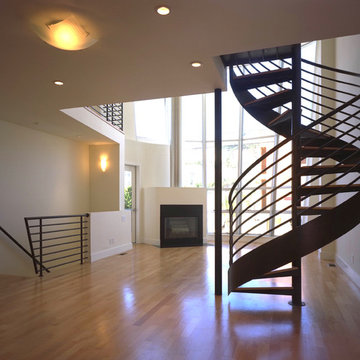
Geometric Architectural Forms for a Modern Duplex in San Francisco, California’s Noe Valley Neighborhood
The façade of this two-unit condominium design features a striking cup-shaped bay enclosing a two-story volume. The building consists of three stories of living space above a two-car garage. Inspired by Le Corbusier’s Unite d’Habitation, the units interlock at the middle of the floor when viewed in cross section, providing each unit with one and one-half stories of living space. The lower unit features the two-story glass enclosed bay and a mezzanine master suite, with two more bedrooms at the rear of the ground floor. Two small decks provide outlooks from the street frontage. The upper unit features a master bedroom under the curving roof form, and a large front deck on top of the conical bay. An even larger rear deck provides private outdoor space. The shape of the front bay, with the stainless steel fireplace flue serving as a “straw,” inspired the project’s nickname.
Find the right local pro for your project
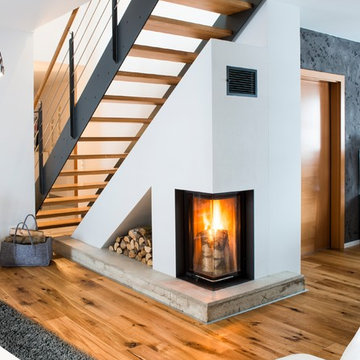
Escalier avec limon en stratifié noir, marches en bois massif, escalier sans contre.marches
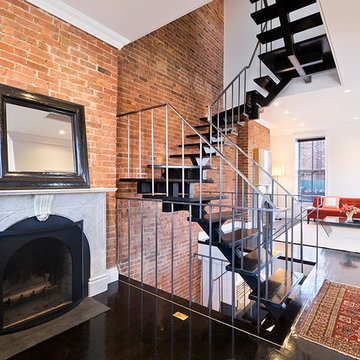
The open riser wood and steel staircase running through the center of this Landmarked Brooklyn home unifies the tiny floorplates, making the space feel much larger than the actual square footage would suggest.
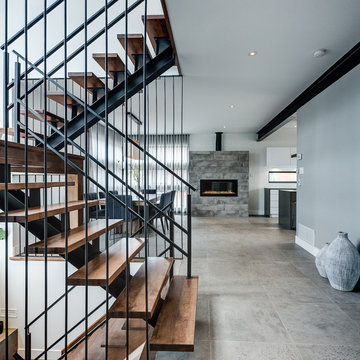
Design par : Caroline Bouffard Design
Cabinets de cuisine fabriqués par: Les Artistes du Bois inc.
Design by: Caroline Bouffard Design
Kitchen cabinets manufactured by: Les Artistes du Bois inc.
Immophoto - Frederic Blanchet
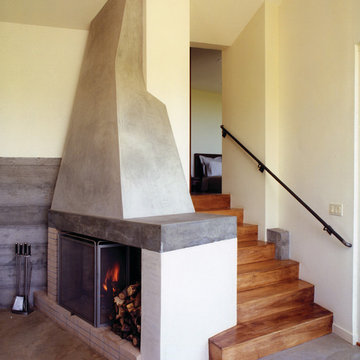
An angular fireplace and broad extended mantel divide the living room and kitchen from the sleeping areas.
http://www.suttonsuzukiarchitects.com/news_sunsetmag.html?5
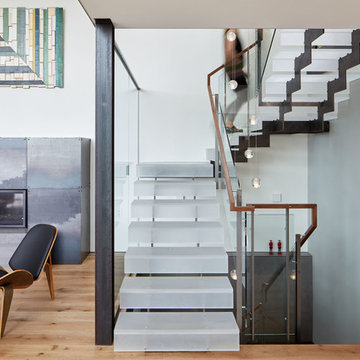
Dramatic, custom steel and acrylic stair with glass guardrails. Custom steel fireplace surround
Bruce Damonte
Staircase Design Ideas
11
