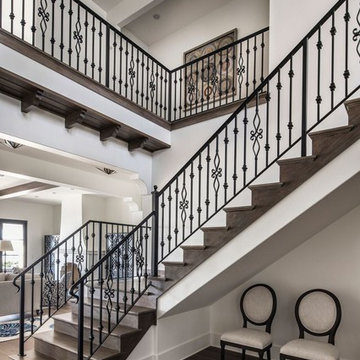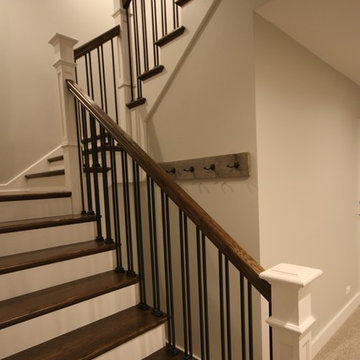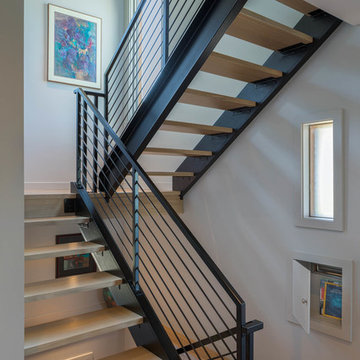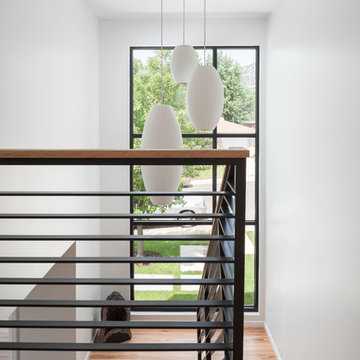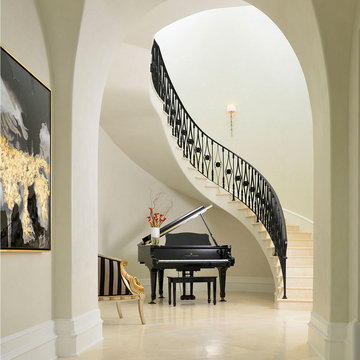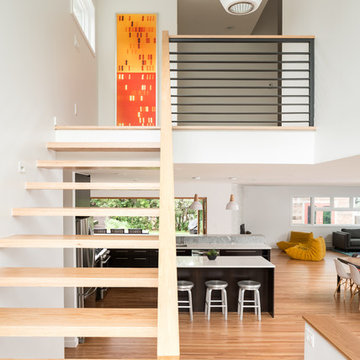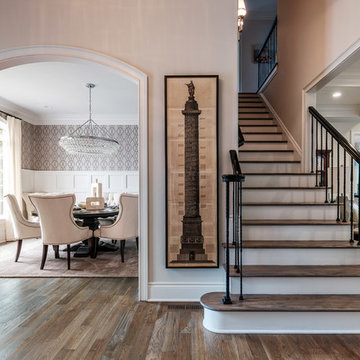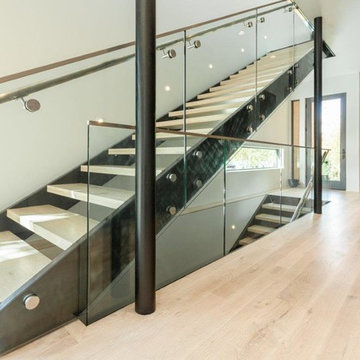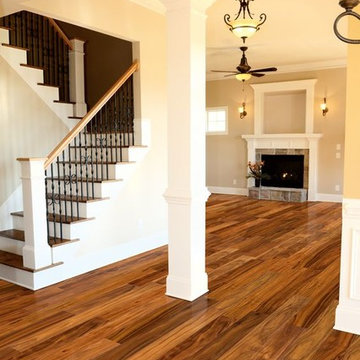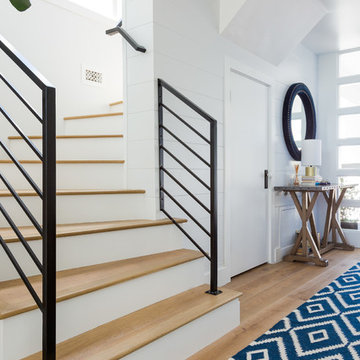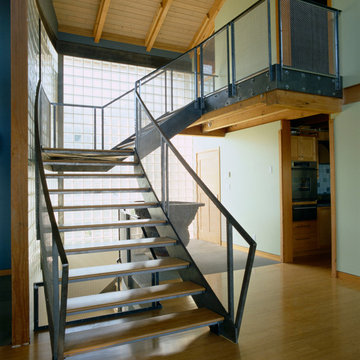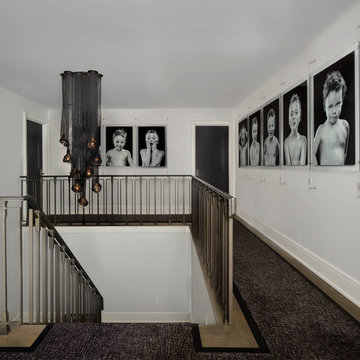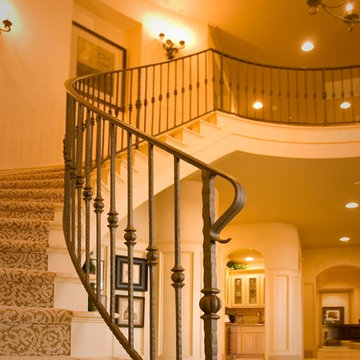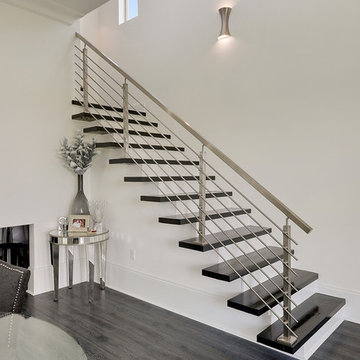Staircase Design Ideas with Metal Railing
Refine by:
Budget
Sort by:Popular Today
201 - 220 of 21,616 photos
Item 1 of 2
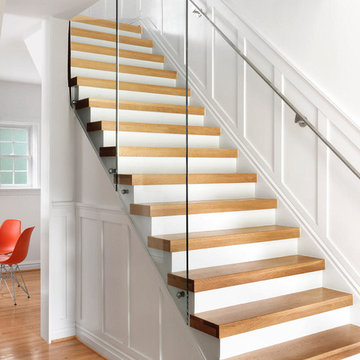
A view of the modern update to a traditional entry and stair. Full-height glass guards extend to the hall above. The treads have been replaced with a new, bold profile, and finished to match the hardwood floors. Stainless Steel Handrail by TROCO Custom Fabricators, LLC.
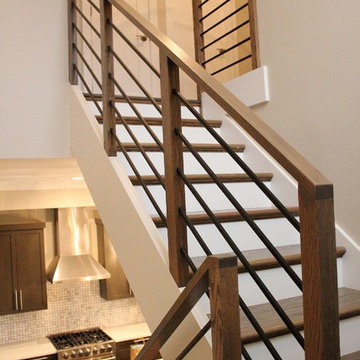
Round horizontal iron balusters with Red Oak rail and treads, and painted Poplar closed-end stringers and risers
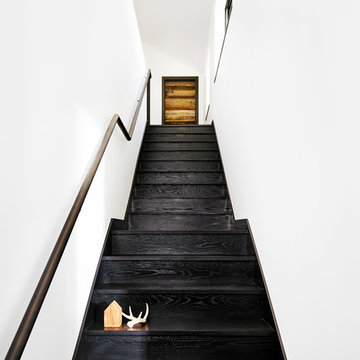
Shou sugi ban, weathered mesquite wood and white walls around found throughout this modern home, including in the stairway.
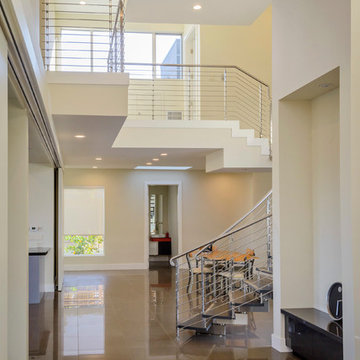
The client wanted an open staircase for this space, and it had to curve. The custom-designed solution from CAST's Tekna Jazz collection uses series 304 stainless steel modular sections that can be set to any direction, solid wood steps with a stainless steel edge guard to protect against wear and tear, a stainless steel balustrade,and fingerprint-resistant railing. Read more about this project here: http://europeancabinets.com/custom-staircase-for-modern-home/
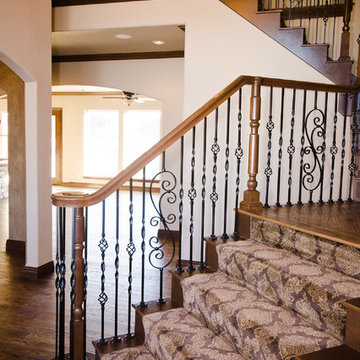
A two-story entry awaits visitors just inside the double front doors.

Here we have a contemporary home in Monterey Heights that is perfect for entertaining on the main and lower level. The vaulted ceilings on the main floor offer space and that open feeling floor plan. Skylights and large windows are offered for natural light throughout the house. The cedar insets on the exterior and the concrete walls are touches we hope you don't miss. As always we put care into our Signature Stair System; floating wood treads with a wrought iron railing detail.
Photography: Nazim Nice
Staircase Design Ideas with Metal Railing
11
