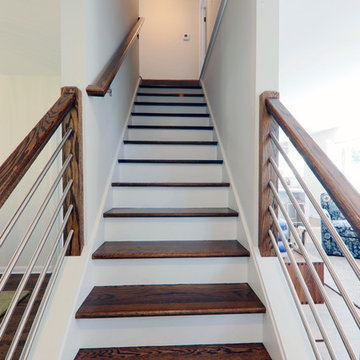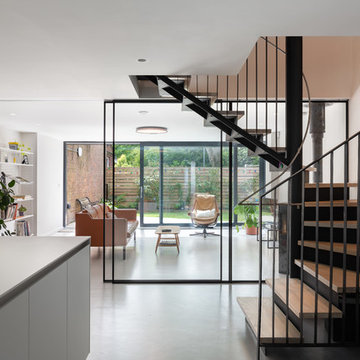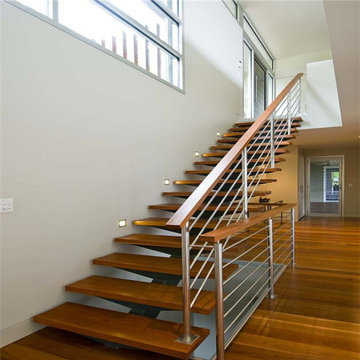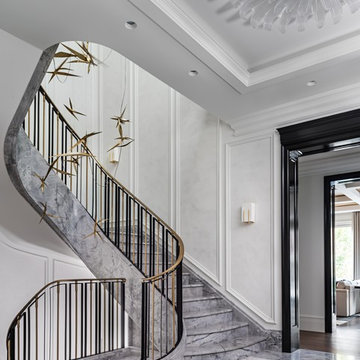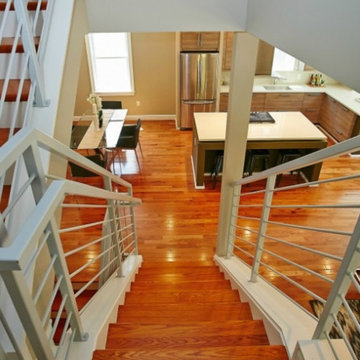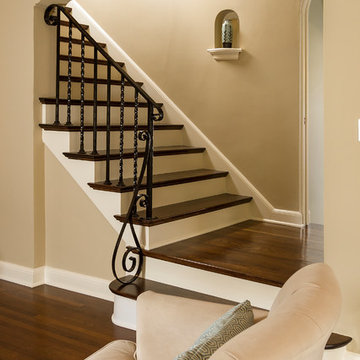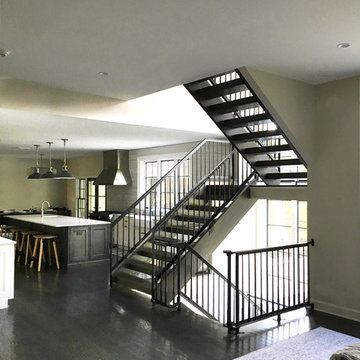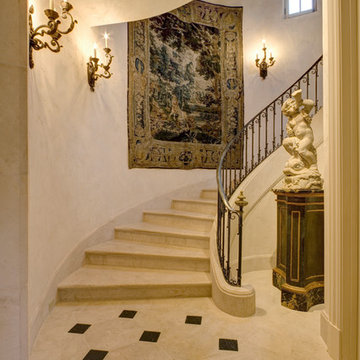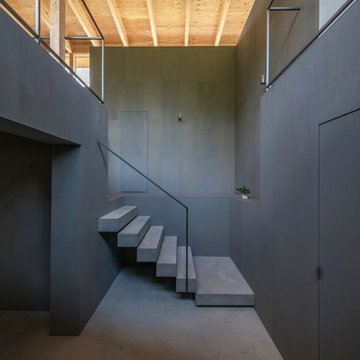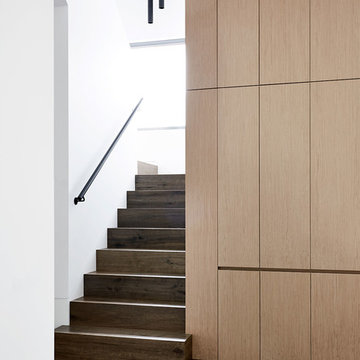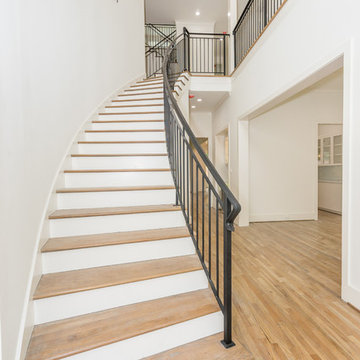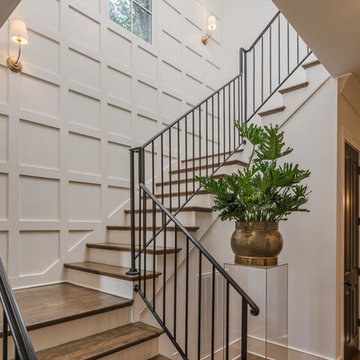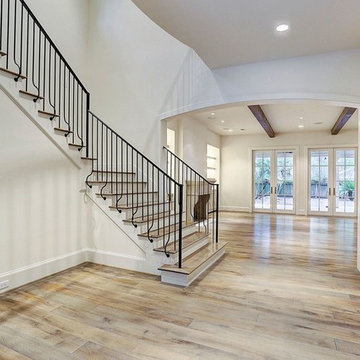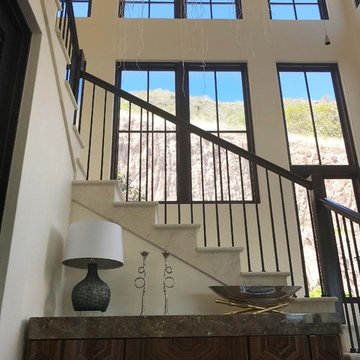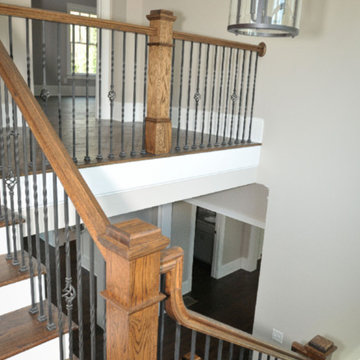Staircase Design Ideas with Metal Railing
Refine by:
Budget
Sort by:Popular Today
41 - 60 of 21,624 photos
Item 1 of 2
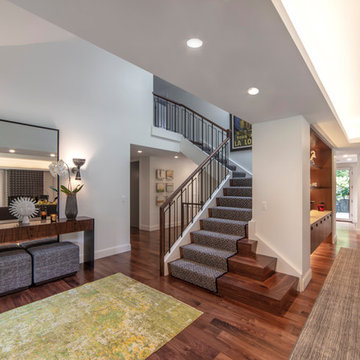
A humble staircase rises to the occasion in this contemporary renovation in Huntington Woods. A favorite aspect of this 2018 project is the mitered stair treads and tapered risers of the lowest three steps that angle out in a delicate, slightly exaggerated fashion. The subtle acute angles add a sense of lightness and panache to the staircase. Wrapping the stairs allows the staircase to open to the great room and eliminates the need for a handrail on the great room side. A custom iron railing with walnut handrail extends from the floor all the way to the upstairs landing in a continuous fluid motion. The iron supports are adorned with parallelograms that echo the rise of the staircase and add to the lighthearted mix of disparate angles in the space. The iron rail design runs parallel with the stair stringer, creating a linear relationship between the stair and railing. An inspired pattern of interlocking hexagons on the black and white carpet runner adds playfulness and movement. A figure appears to fly up the stairs in a 1925 advertising poster by Jean d'Ylen, whimsically placed above the landing. Natural light from above floods the steps.
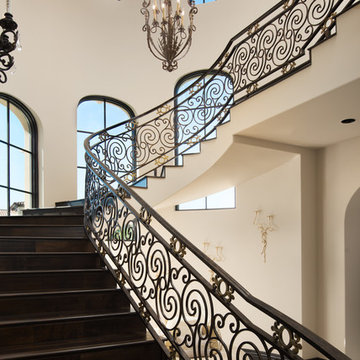
We love a good curved staircase when we see one and this one might be our favorite! We can't get over the arched windows, the custom wrought iron stair rail and wall sconces, and the wood floors, to name a few of our favorite design elements.
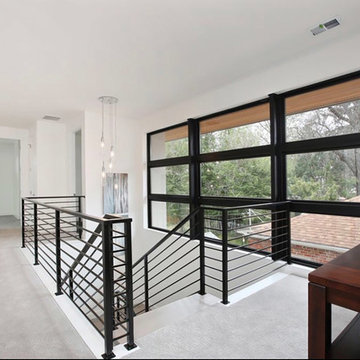
This was a brand new construction in a really beautiful Denver neighborhood. My client wanted a modern style across the board keeping functionality and costs in mind at all times. Beautiful Scandinavian white oak hardwood floors were used throughout the house.
I designed this two-tone kitchen to bring a lot of personality to the space while keeping it simple combining white countertops and black light fixtures.
Project designed by Denver, Colorado interior designer Margarita Bravo. She serves Denver as well as surrounding areas such as Cherry Hills Village, Englewood, Greenwood Village, and Bow Mar.
For more about MARGARITA BRAVO, click here: https://www.margaritabravo.com/
To learn more about this project, click here: https://www.margaritabravo.com/portfolio/bonnie-brae/
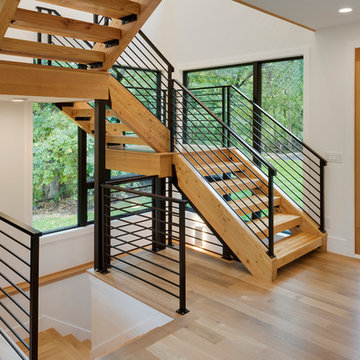
A modern open foyer and stair tower showcases huge windows to welcome ample daylight to flood in. The open tread staircase features natural wood and black railings. Photos by Space Crafting

A sculptural walnut staircase anchors the living area on the opposite end, while a board-formed concrete wall with integrated American-walnut casework and paneling ties the composition together. (Photography by Matthew Millman)
Staircase Design Ideas with Metal Railing
3
