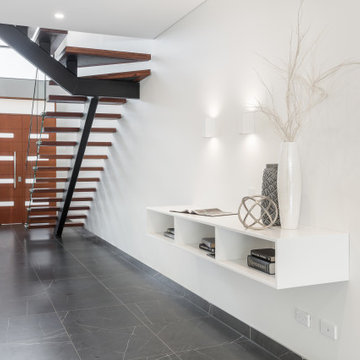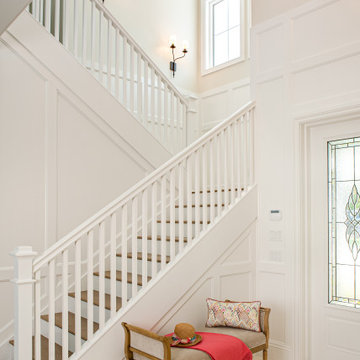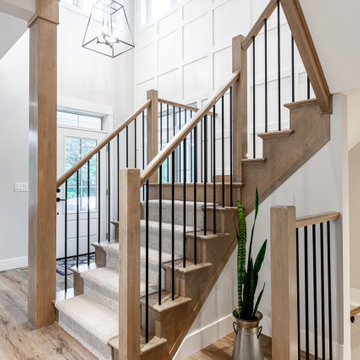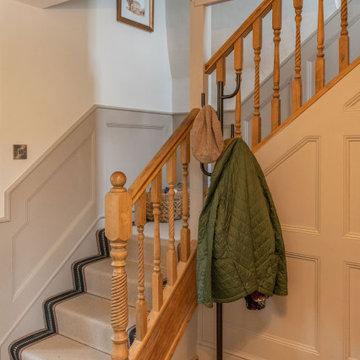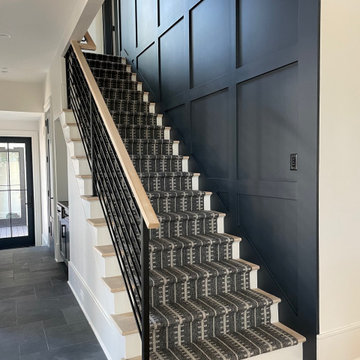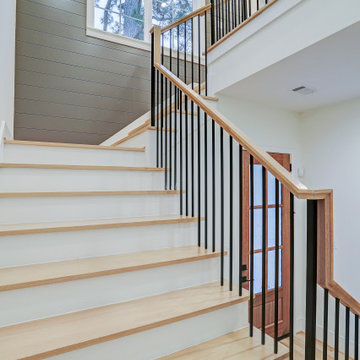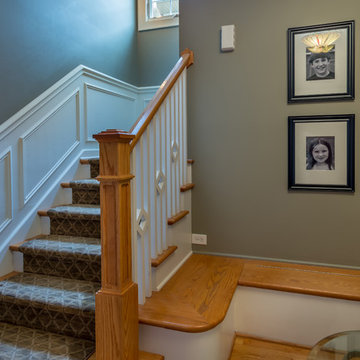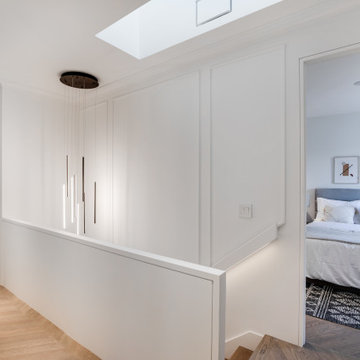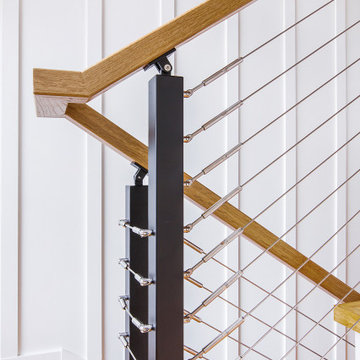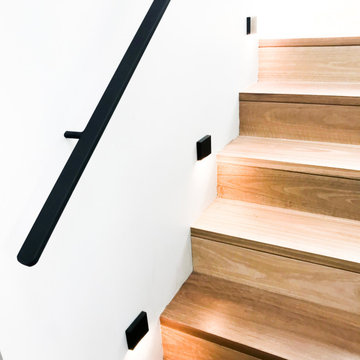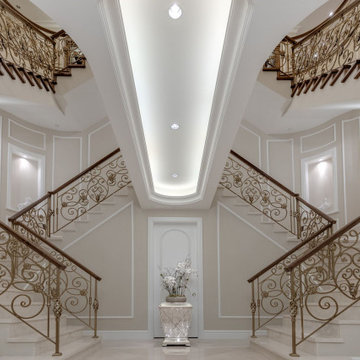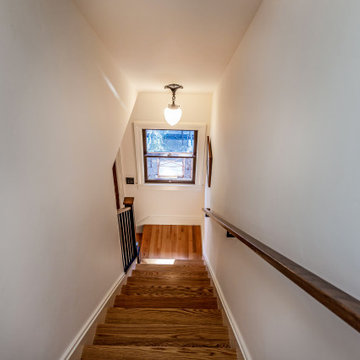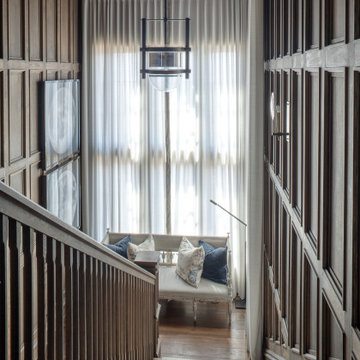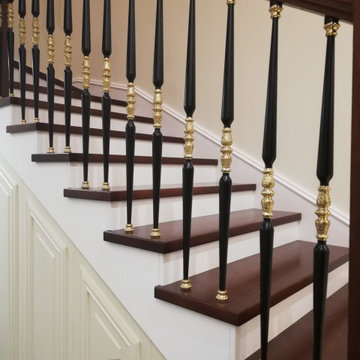Staircase Design Ideas with Panelled Walls
Refine by:
Budget
Sort by:Popular Today
201 - 220 of 1,529 photos
Item 1 of 2
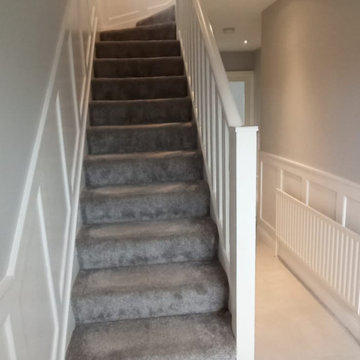
After photo of newly constructed and freshly painted wall paneling as part of a full hallway re-design and fit out by BuildTech.
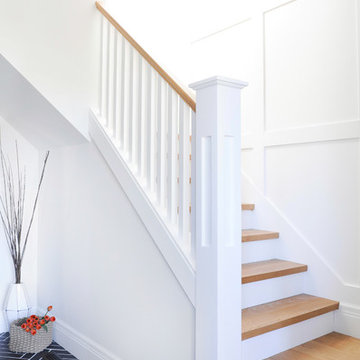
Front foyer and stairwell with new wooden hand rail, floor treads, and new paneled walls were added to dress up the space. Black herringbone brick floors were added to give the front entrance a durable floor finish to with stand the wear and tear of day to day living.
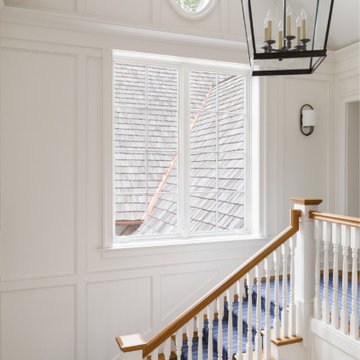
https://www.lowellcustomhomes.com
Photo by www.aimeemazzenga.com
Interior Design by www.northshorenest.com
Relaxed luxury on the shore of beautiful Geneva Lake in Wisconsin.
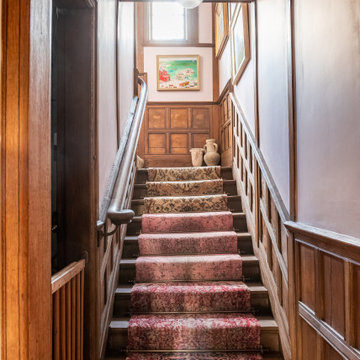
The staircase where transformed using a light pink paint on the walls and refurnishing the wood paneling. The stair runners made by Floor Story were sourced from 10 vintage rugs arranged in an ombre design and finished with antique brass stair rods.
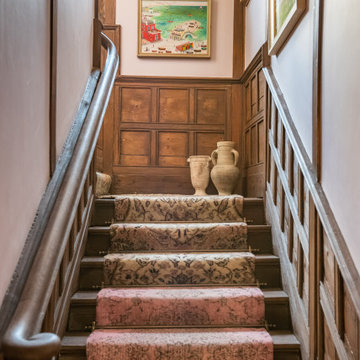
The staircase where transformed using a light pink paint on the walls and refurnishing the wood paneling. The stair runners made by Floor Story were sourced from 10 vintage rugs arranged in an ombre design and finished with antique brass stair rods.
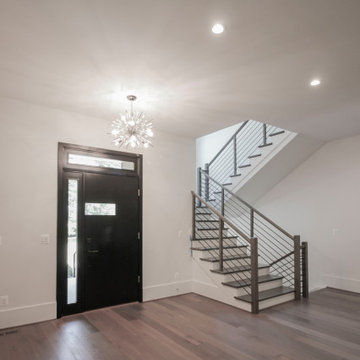
This wooden staircase helps define space in this open-concept modern home; stained treads blend with the hardwood floors and the horizontal balustrade allows for natural light to filter into living and kitchen area. CSC 1976-2020 © Century Stair Company. ® All rights reserved
Staircase Design Ideas with Panelled Walls
11
