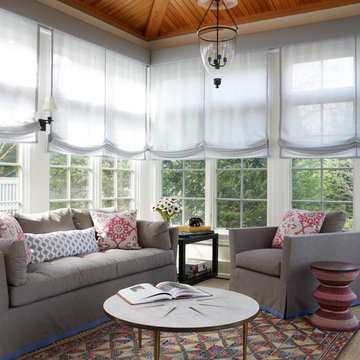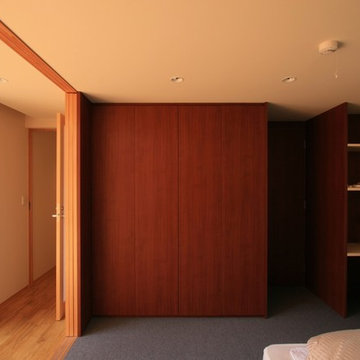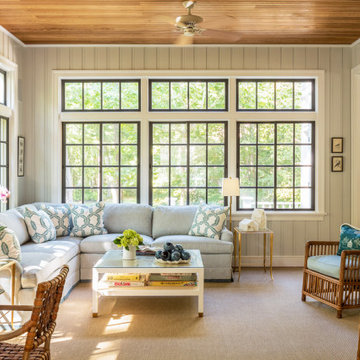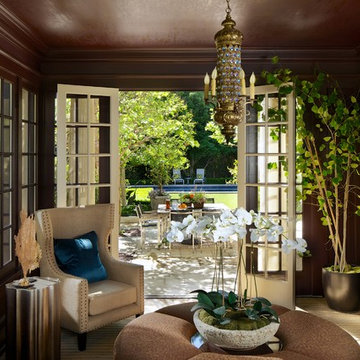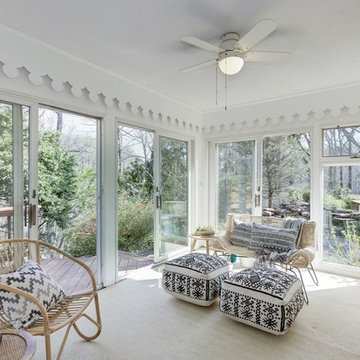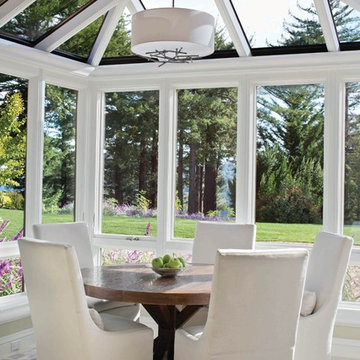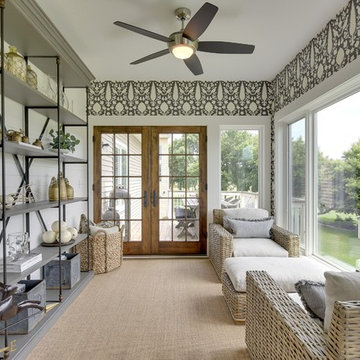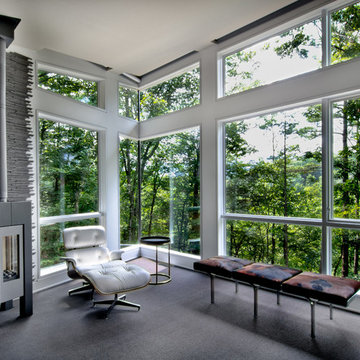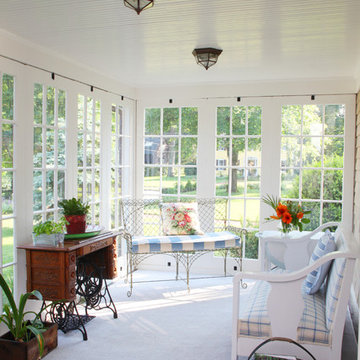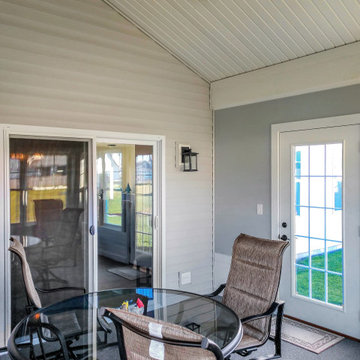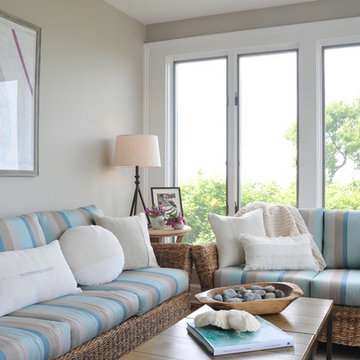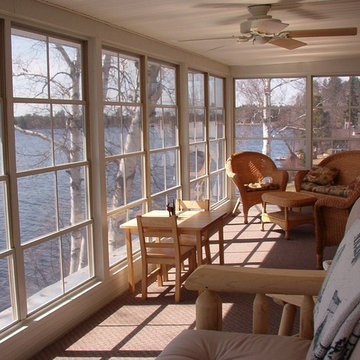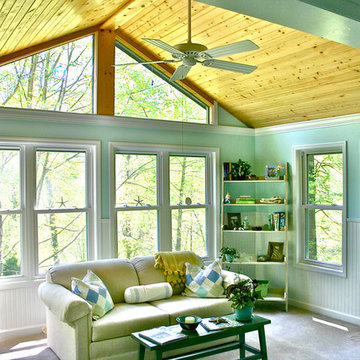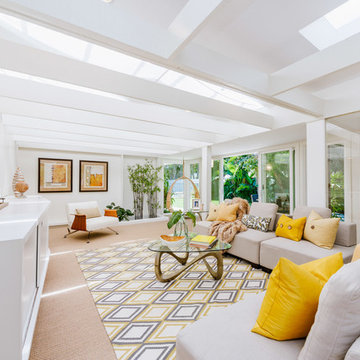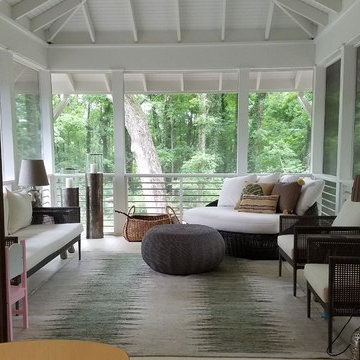Sunroom Design Photos with Carpet
Refine by:
Budget
Sort by:Popular Today
61 - 80 of 768 photos
Item 1 of 2
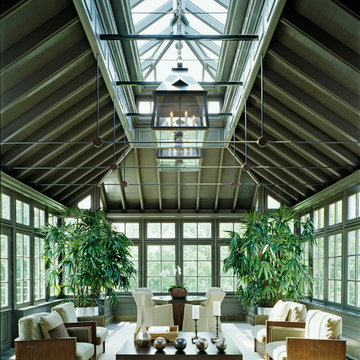
Overlooking the rear garden and wetland beyond stands the conservatory, which sits as a distinct glass object on a stone base- its transparency evokes a large and limitless space within.
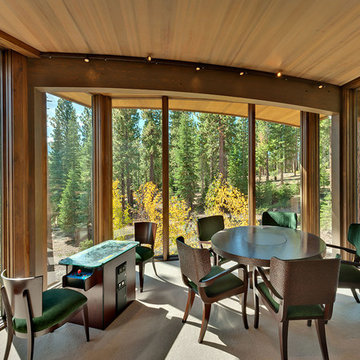
Design build AV System: Savant control system, Lutron Homeworks lighting and shading system. Ruckus Wireless access points. Surgex power protection. In-wall iPads control points. Remote cameras. Climate control: temperature and humidity.
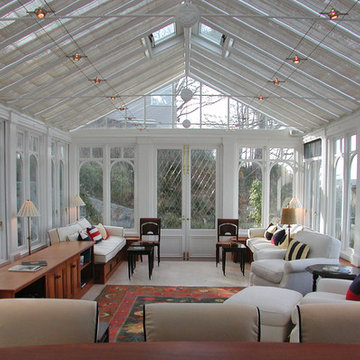
The sitting room was designed to feel like you're sitting on the deck of a boat with uninterrupted views of the water
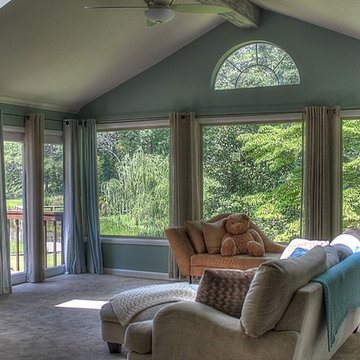
The windows in this room covered almost every existing wall to this room. I added an exposed wood beam and painted it to make it look like old barn wood. The exposed beam added a natural element to the room that made the outside come in. There are also skylights in the room to add in even more light.
Photo Credit: Kimberly Schneider
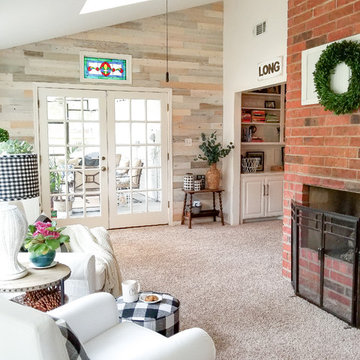
Beautifully done Timberchic accent wall using coastal white Timberchic. Really brightens up this sunroom!
Sunroom Design Photos with Carpet
4
