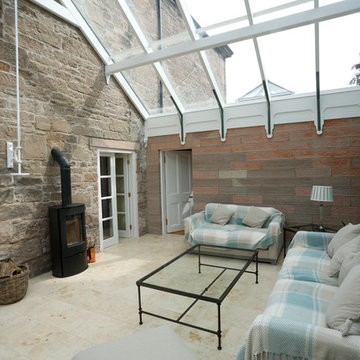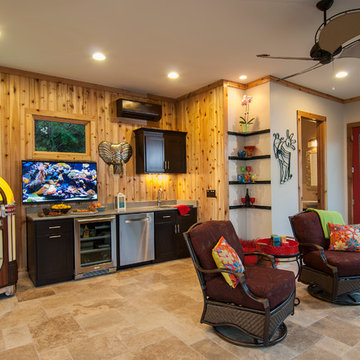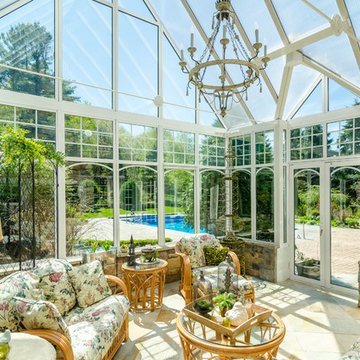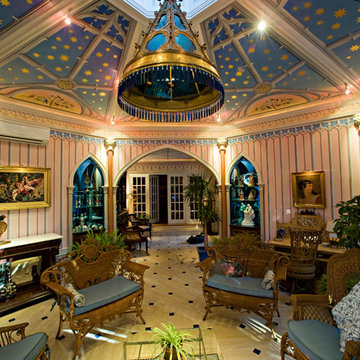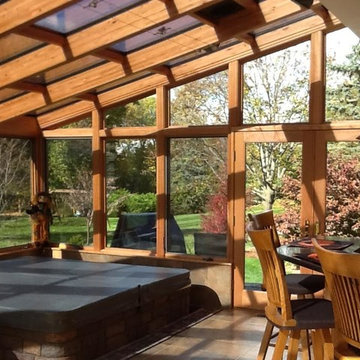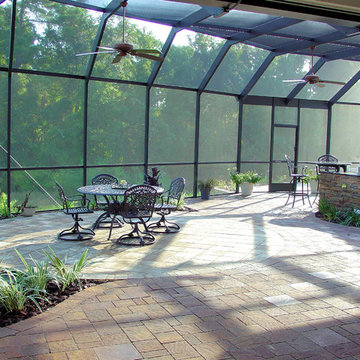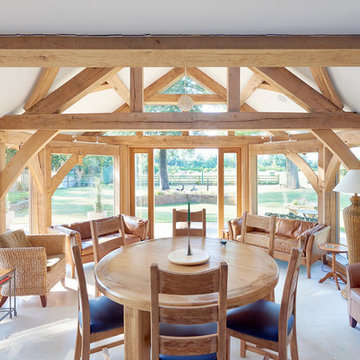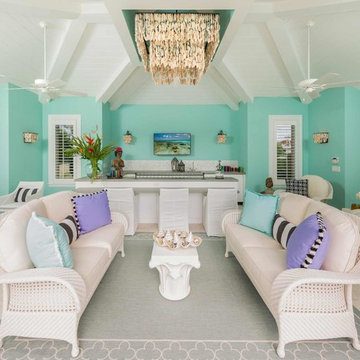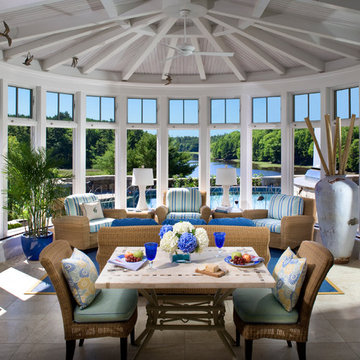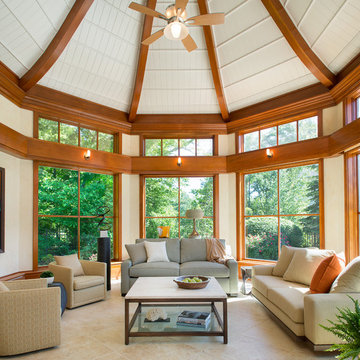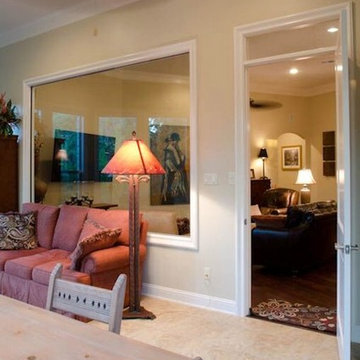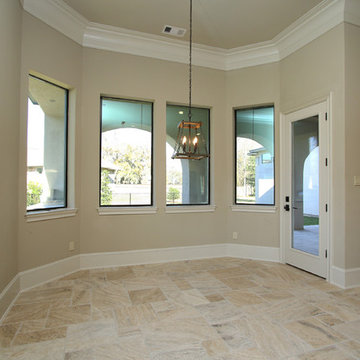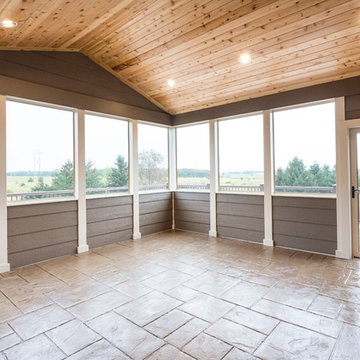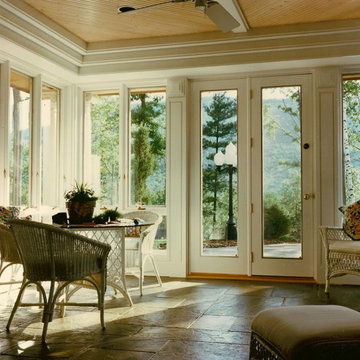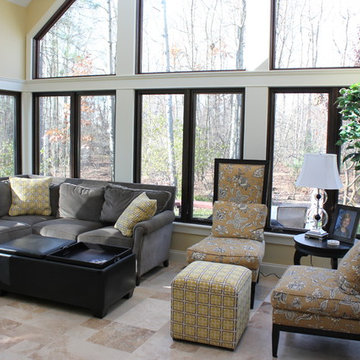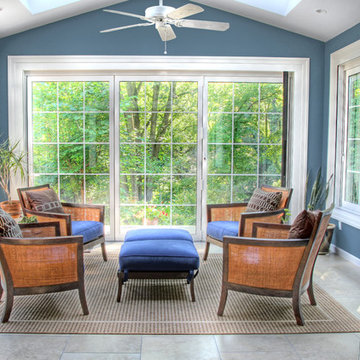Sunroom Design Photos with Travertine Floors
Refine by:
Budget
Sort by:Popular Today
81 - 100 of 394 photos
Item 1 of 2

Chicago home remodel design includes a bright four seasons room with fireplace, skylights, large windows and bifold glass doors that open to patio.
Travertine floor throughout patio, sunroom and pool room has radiant heat connecting all three spaces.
Need help with your home transformation? Call Benvenuti and Stein design build for full service solutions. 847.866.6868.
Norman Sizemore-photographer
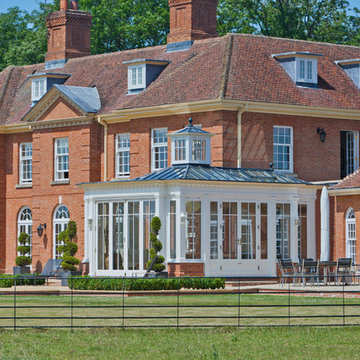
The design incorporates a feature lantern and a large flat roof section linking the conservatory to the main house and adjacent buildings.
Our conservatory site team worked closely with the client's builder in the construction of this orangery which links two buildings. It incorporates a decorative lantern providing an interesting roof and decorative feature to the inside, and giving height to the structure from the outside.
Folding doors open the conservatory onto spectacular views of the surrounding parkland.
Vale Paint Colour-Exterior Vale White, Interior Taylor Cream
Size- 6.6M X 4.9M
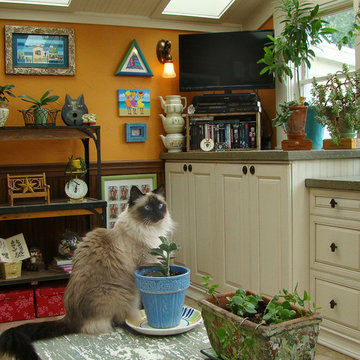
second story sunroom addition
Piper the cat enjoying her new sunroom
R Garrision Photograghy
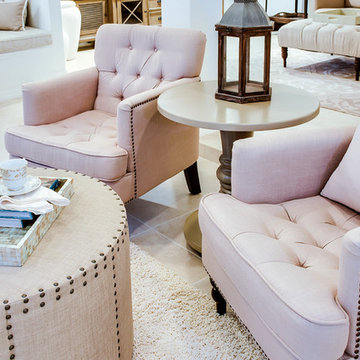
This sunroom has a beautiful view of the lake. The homeowners wanted a seating area where they could enjoy a cup of coffee or read. The neutral palette allows the outdoors to be the main attraction.
Simply Elegant Interiors, Tampa.
Sunroom Design Photos with Travertine Floors
5
