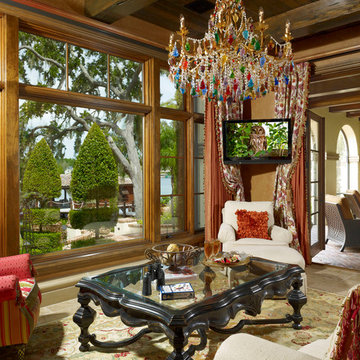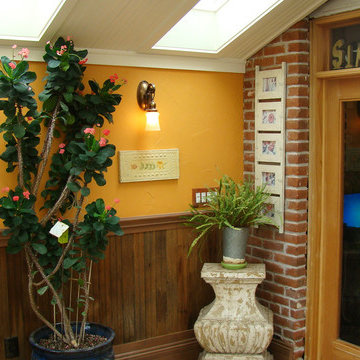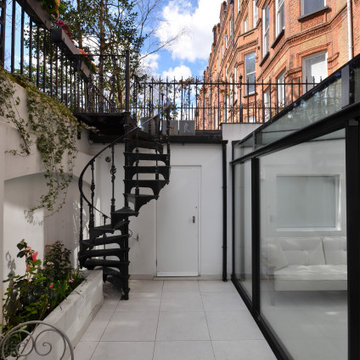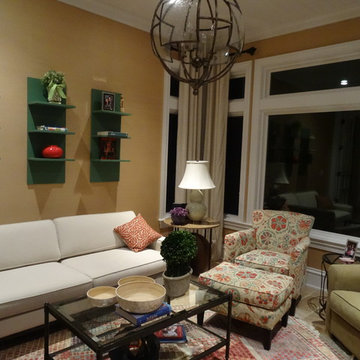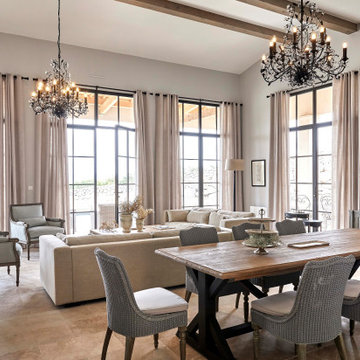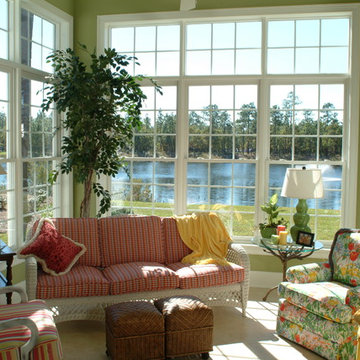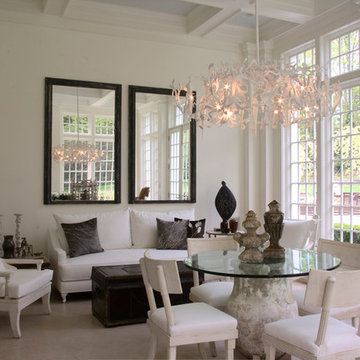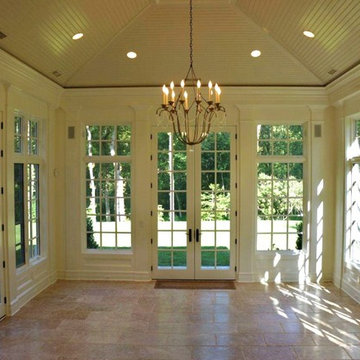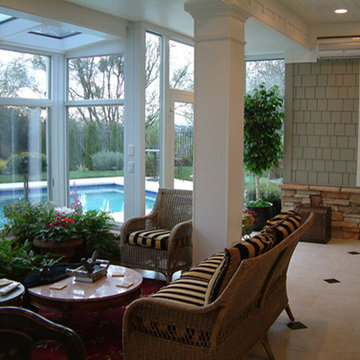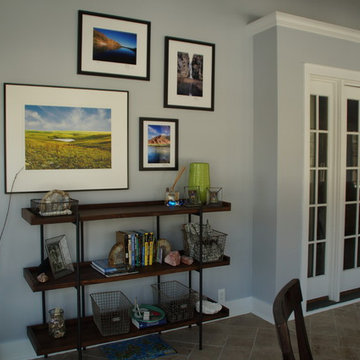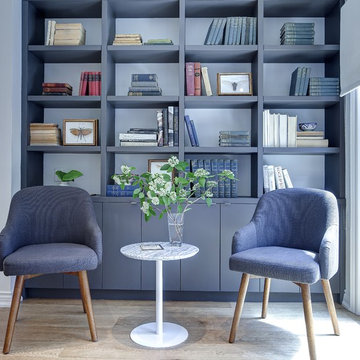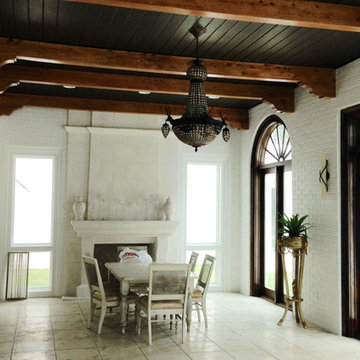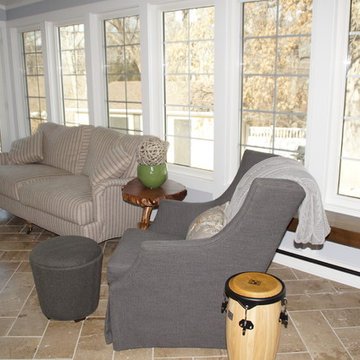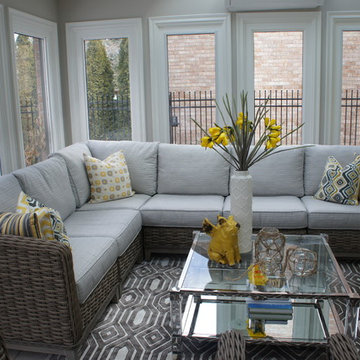Sunroom Design Photos with Travertine Floors
Refine by:
Budget
Sort by:Popular Today
141 - 160 of 394 photos
Item 1 of 2
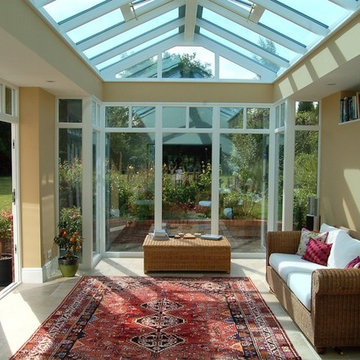
A stunning bespoke gable end orangery extension was the perfect answer to deliver a garden room for year round living. Gorgeously detailed with thermal glazing, roof windows, fanlight windows, brick and rendered exterior and folding doors, this orangery is just WOW!
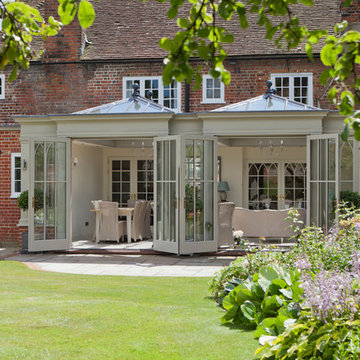
This impressive room features gothic arched detailing to the panels, mirroring the existing internal doors leading through to the drawing room. The double roof lanterns allows the roof height to remain low whilst letting light flood into the large space within.
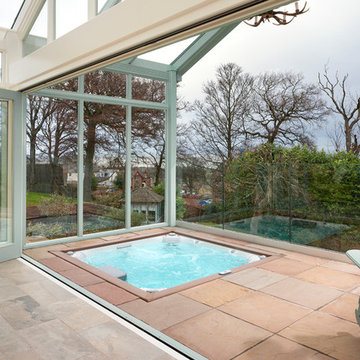
A luxury conservatory extension with bar and hot tub - perfect for entertaining on even the cloudiest days. Hand-made, bespoke design from our top consultants.
Beautifully finished in engineered hardwood with two-tone microporous stain.
Photo Colin Bell
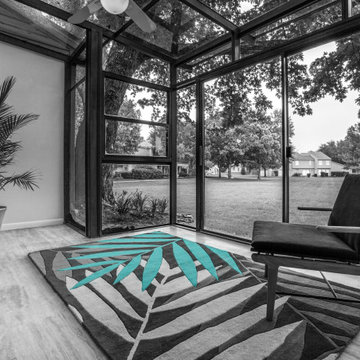
One-of-a-kind interior design concept; comprehensive space planning and design execution. Claire carefully selects your
• Furniture
• Fabrics for custom pieces
• Rugs and accent pillows
• Accessories
• Wall art and décor
• Paint palette
• Lighting
• Window treatments
All pieces are custom-tailored to create one cohesive, elegant design for your home, down to the last detail. You will see and touch the choice samples prior to production. Computer-aided design (CAD) rendering included so you can visualize all the elements in your new space before you commit. Once the project is approved, we manage all purchasing, project tracking, scheduling, delivery, and installation of products and services. After your large pieces are set up, we will install artwork, accessories, and décor to complete your styling. This exclusive service can be divided into groups of rooms or a full-home project.
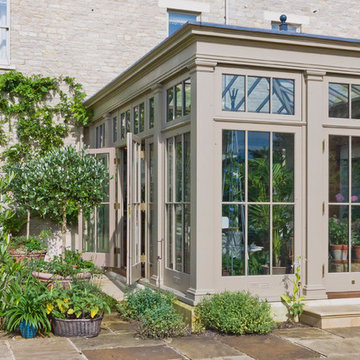
One of the keys to designing a successful glazed structure lies in its size and position, providing a room that will give you maximum use and enjoyment.
The owners of this south-facing orangery are garden enthusiasts. They wished for a room leading from the kitchen to experiment with indoor planting and from which to enjoy their beautiful landscaped surroundings.
This classical orangery features full-length panels and clerestory, together with the full-height panels and Tuscan columns that really contribute to a classical look.
Vale Paint Colour- Porcini
Size- 6.3M X 5.1M
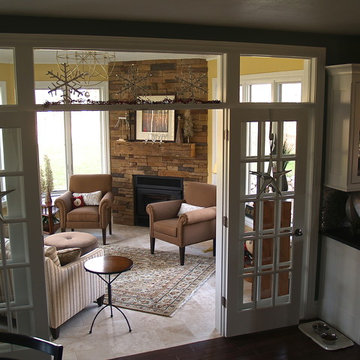
This striking sunroom shows off the beautifully patterned honed Travertine floor tiles.
Sunroom Design Photos with Travertine Floors
8
