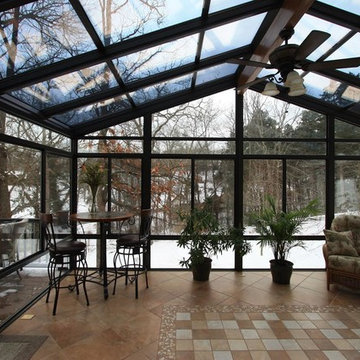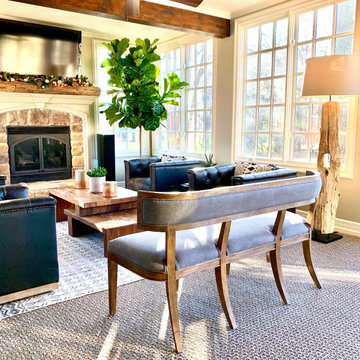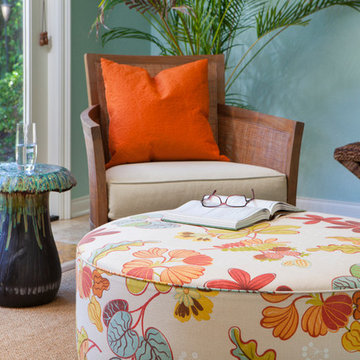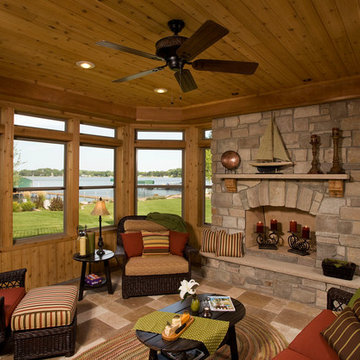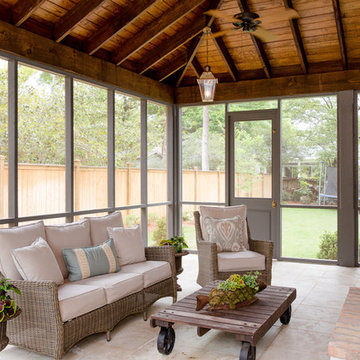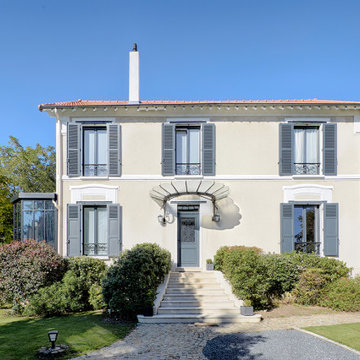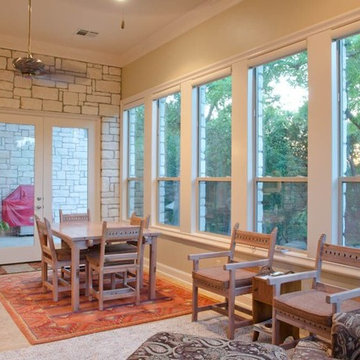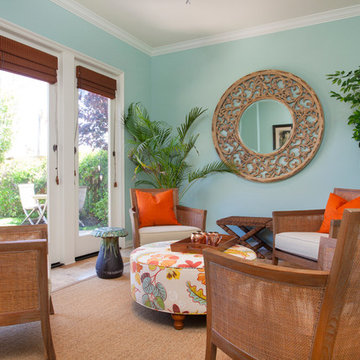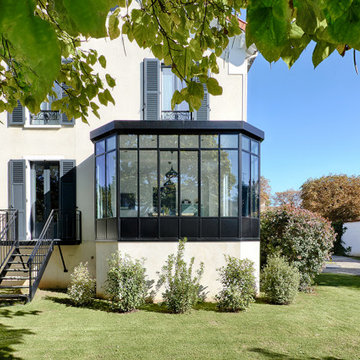Sunroom Design Photos with Travertine Floors
Refine by:
Budget
Sort by:Popular Today
81 - 100 of 394 photos
Item 1 of 2
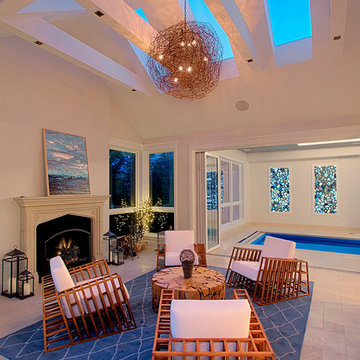
Luxurious Chicago home remodel has a sunroom addition with skylights, fireplace and is open to indoor pool. Designed and constructed by Benvenuti and Stein..
Need help with your home transformation? Call Benvenuti and Stein design build for full service solutions. 847.866.6868.
Norman Sizemore-photographer
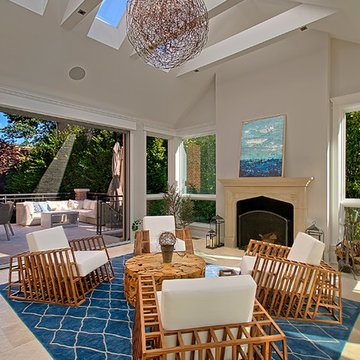
Bright Sunroom addition in Chicago has cathedral ceiling with large skylights, full height windows and oversize sliding glass doors that open to the terrace. The heated travertine floor extends to the outdoor terrace on one side and the pool house on the other side providing a seamless connection from one space to the adjoining spaces. A beige marble mantle fireplace anchors the space.
Norman Sizemore-Photographer
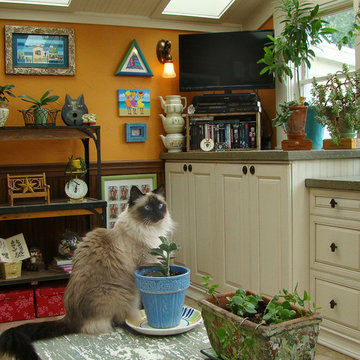
second story sunroom addition
Piper the cat enjoying her new sunroom
R Garrision Photograghy
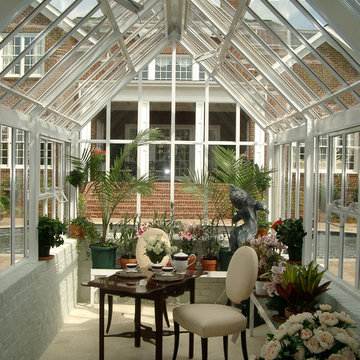
Photos taken by Southern Exposure Photography. Photos owned by Durham Designs & Consulting, LLC.
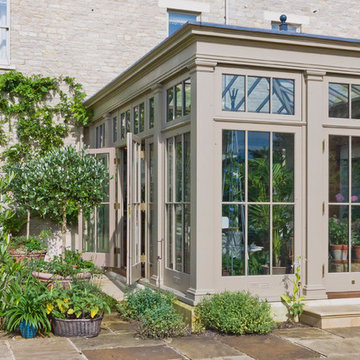
One of the keys to designing a successful glazed structure lies in its size and position, providing a room that will give you maximum use and enjoyment.
The owners of this south-facing orangery are garden enthusiasts. They wished for a room leading from the kitchen to experiment with indoor planting and from which to enjoy their beautiful landscaped surroundings.
This classical orangery features full-length panels and clerestory, together with the full-height panels and Tuscan columns that really contribute to a classical look.
Vale Paint Colour- Porcini
Size- 6.3M X 5.1M
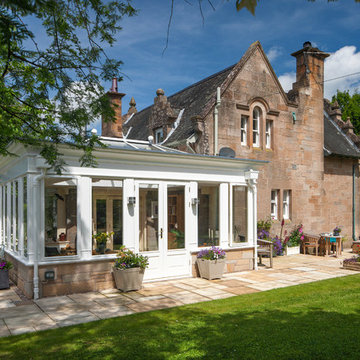
This lovely bright orangery captures the light from the sunniest part of the garden and throws it into the house. A wood burning stove keeps it cosy at night and travertine flooring keeps it airy during long summer days.
Heavy fluting externally give this bespoke hardwood orangery a real sense of belonging.
Photo by Colin Bell
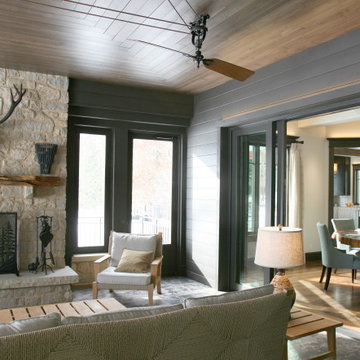
The three season room has a pulley fan installed on the inlaid wood ceiling . The stone fireplace is great to cozy up to every night of the year. There are two 12' sliding door banks that open up to the both the living room and the dining room ... making this space feel welcoming and part of the everyday living year round.
'
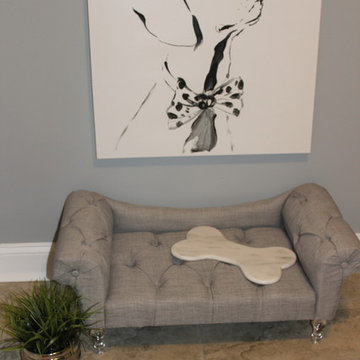
Photo Credit by Savvy Interiors & design, LLC (The Savvy ID). Traditional style bungalow cottage home
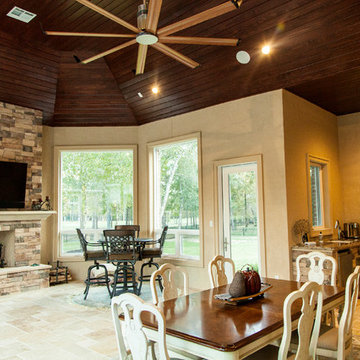
Large outdoor living area with custom built outdoor kitchen/grill area and large fireplace with wood ceiling and large fan.
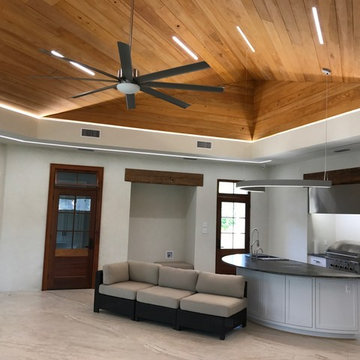
Custom made linear LED ceiling lighting. These lights are bright enough to remove the need for any traditional lighting. This is a truly unique look that disappears and never detracts from the natural beauty of the custom wood ceiling.
You can now see the linear up lighting and linear down lighting along the cove of the room. These two additional areas are able to be individually controlled and add a unique style to the room.
We have just finished the install of the linear lighting on the exhaust hood.
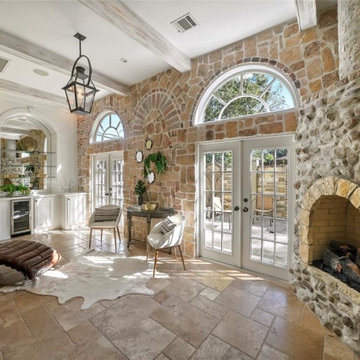
Stunning sunroom sits directly off master bedroom and a set of french doors that leads to backyard oasis. Limestone wall, white washed beams, travertine flooring and a stone gas fireplace gives this space a custom architectural feel. Expansive wet bar area features prep sink, custom cabinetry, wine cooler and glass open shelving.
Sunroom Design Photos with Travertine Floors
5
