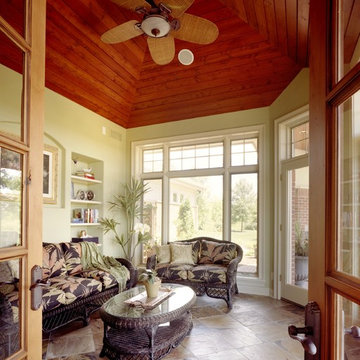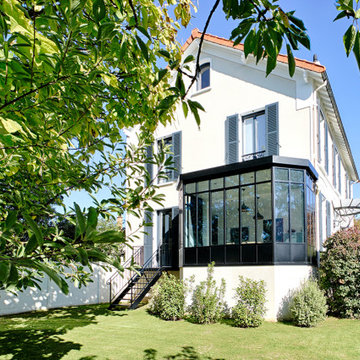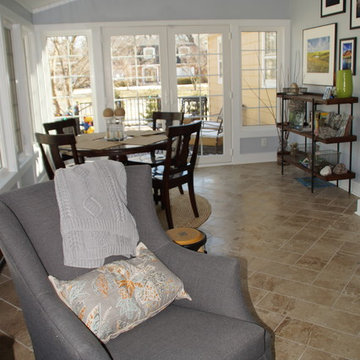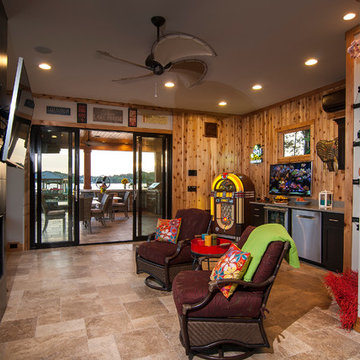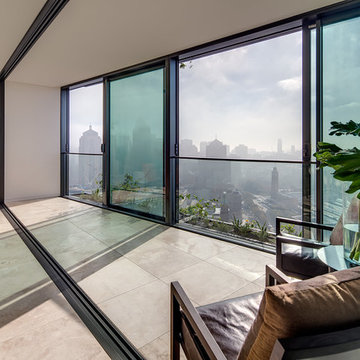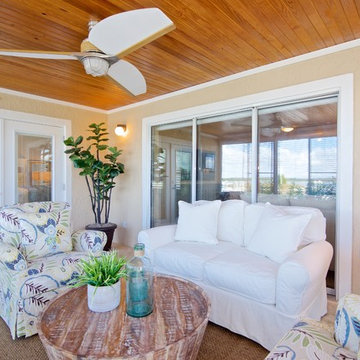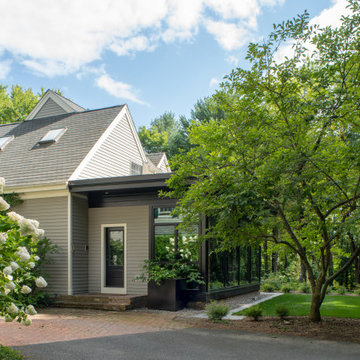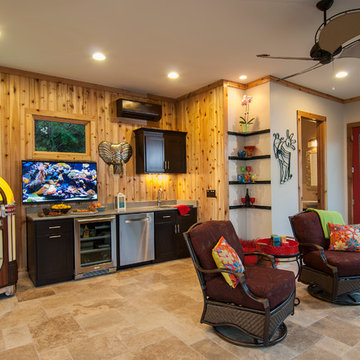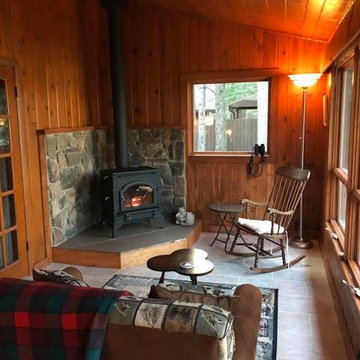Sunroom Design Photos with Travertine Floors
Refine by:
Budget
Sort by:Popular Today
161 - 180 of 394 photos
Item 1 of 2
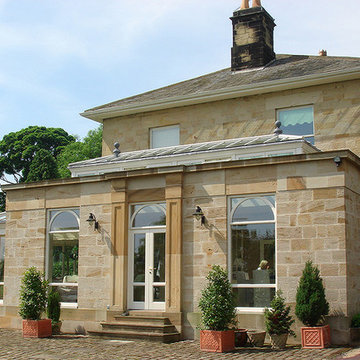
Extension to luxury family home in Yorkshire. The orangery has spacouse open living arangment with roof lantern providing ample amount of light. Photo by Ormerod Sutton Architects
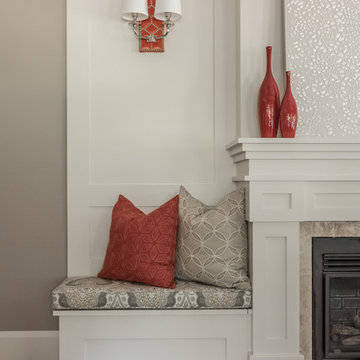
The completed fireplace is flanked by storage benches with custom upholstered tops.
Photo credit: Stephanie Brown Photography
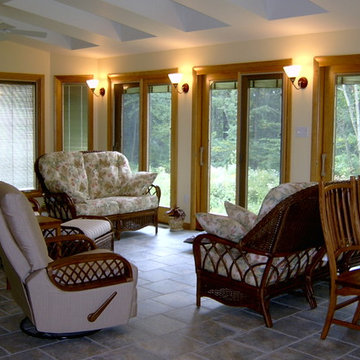
Sunroom / Dining Room addition with skylights and tile flooring. Project located in Gwynedd, Montgomery County, PA.
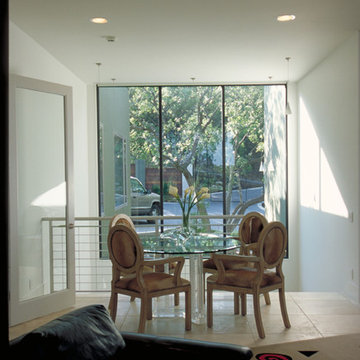
View of open area off living room and garden room. Impala hide upholstered chairs by Sherry Garrett around an acrylic game table. J. Robert Scott leather lounge chair. Custom rug designed by Sherry Garrett Photo: Sherry Garrett Design
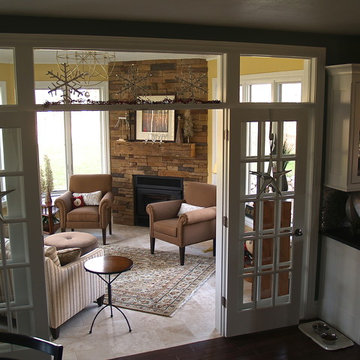
This striking sunroom shows off the beautifully patterned honed Travertine floor tiles.
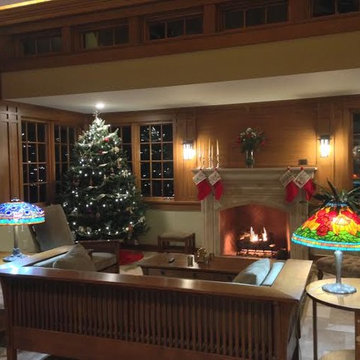
This mid 20th century Colonial Revival is unique to the otherwise typical turn of the century village homes. The space created is also very unique to the home owners. Drawing upon their talents for gardening, their appreciation and attention to detailing, and their self created stained glass inspired this notable rear facing conservatory.
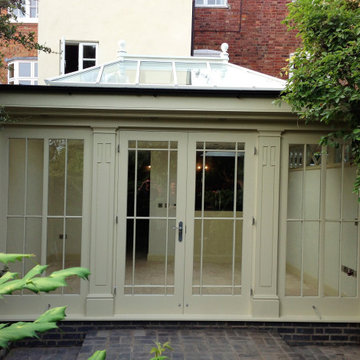
Painted hardwood orangery with timber doors and windows and timber roof lanterns.
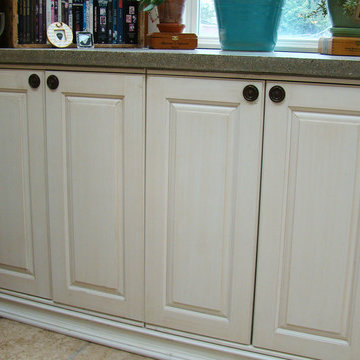
second story sunroom addition
washer and dryer behind pocket doors
R Garrision Photograghy
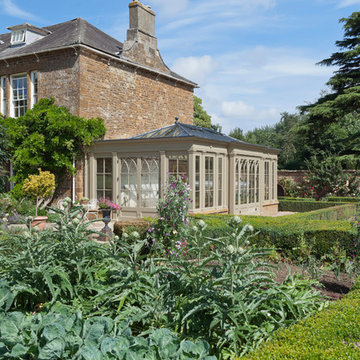
Simple detail can make a relatively straightforward design special. Gothic arched heads to the doors, Tuscan pilasters combined with a stone will bring together a mixture of mellow tones and detail pleasing to the eye. Most of Vale's Tuscan pilasters are produced in metal ensuring stability and requiring minimal maintenance.
Slender glaze bars to the windows and doors are manufactured to a 'true-divided light' construction, housing individual double-glazed units within 26mm joinery.
Vale Paint Colour- Flagstone
Size-9.1M X 5.0M
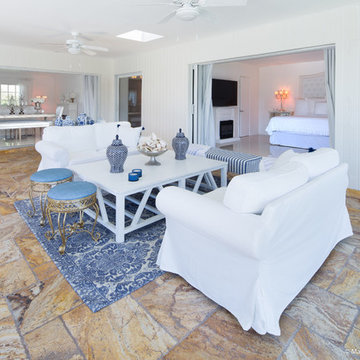
The screened-in patio is big enough for a full outdoor living room. The bedroom and dining room both have sliding glass doors that slide entirely into the walls, creating an expansive living and dining area. Photo credit: ML Ramos, Photography
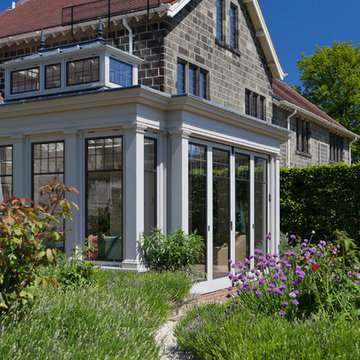
Folding doors are a fantastic way of opening a room and making the most of your garden.
Bronze windows set within the timber framework complement the metal windows on the house. The windows are framed internally with decorative pilasters
Vale Paint Colour- Exterior Earth, Interior Porcini
Size- 10.9M X 6.5M
Sunroom Design Photos with Travertine Floors
9
