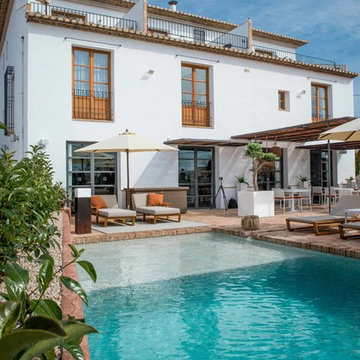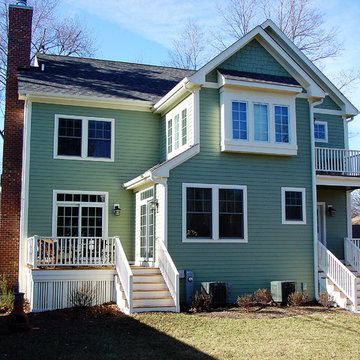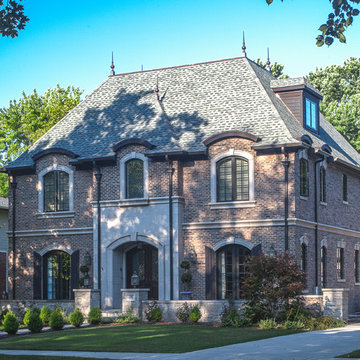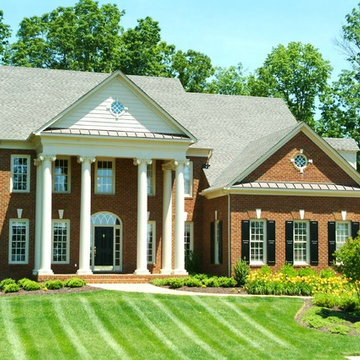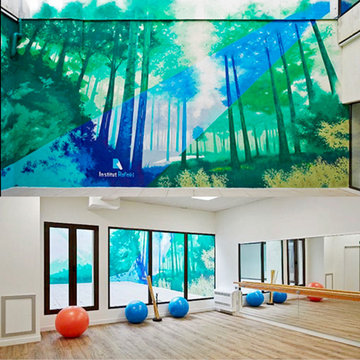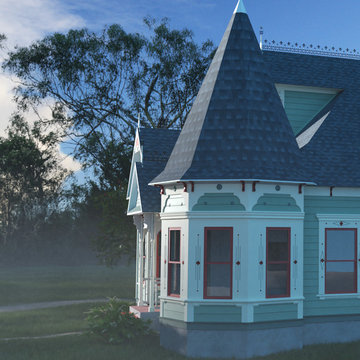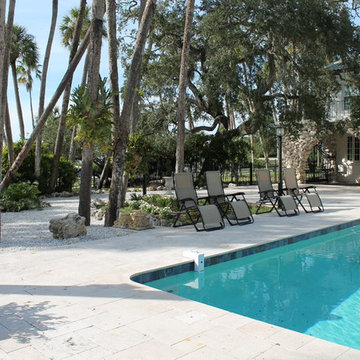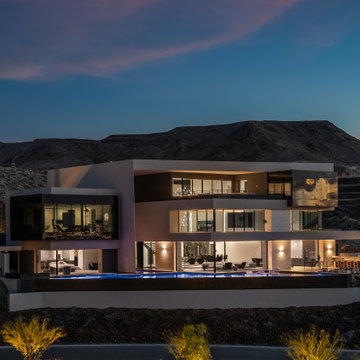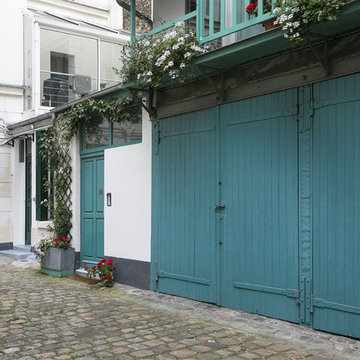Three-storey Exterior Design Ideas
Refine by:
Budget
Sort by:Popular Today
141 - 160 of 616 photos
Item 1 of 3
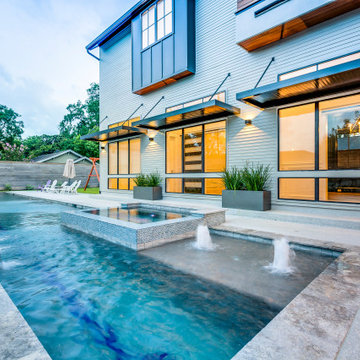
Transitional Modern Farmhouse near the Houston Heights designed by Design DCA and constructed by Mazzarino Construction and Development. Photos by Shawn Sandahl.
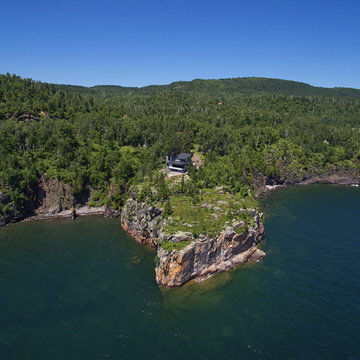
Designed by Dale Mulfinger, Jody McGuire
This new lake home takes advantage of the stunning landscape of Lake Superior. The compact floor plans minimize the site impact. The expressive building form blends the structure into the language of the cliff. The home provides a serene perch to view not only the big lake, but also to look back into the North Shore. With triple pane windows and careful details, this house surpasses the airtightness criteria set by the international Passive House Association, to keep life cozy on the North Shore all year round.
Construction by Dale Torgersen
Photography by Corey Gaffer
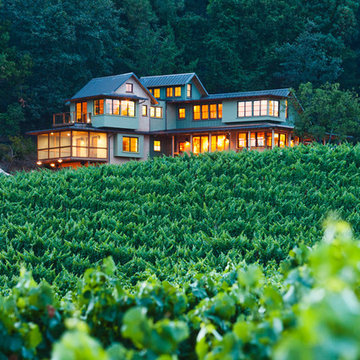
From downhill, the house nestles into the woodsy hillside. The greens of the wood siding blend with their surroundings, and the gable roofs speak to the agrarian structures of the area.
Photography ©Edward Caldwell
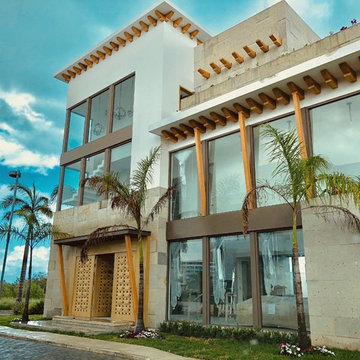
The concept of this two & half-floor house is Monochromic Boho style which is located in Puerto Cancun. The use of 30 -60% windows were obligatory based on the norm of the ambiental restriction.
Materials used in facade are sustainable, adorned with Cantera, & Caracolillo local wood.
Some of the furniture were designed from Fallen woods, and the doors are bleached with Tzalam local wood.
The closed concrete kitchen gives the opportunity for the cook and the working staff to be comfortable in their working area.
This house was completed in May 2019. It took a total of one year , for construction and re-designing both the interior and exterior.
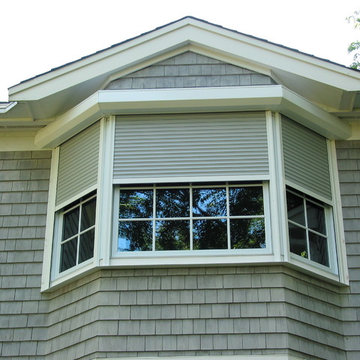
Rolling Shutters are the ultimate solution when you want to protect what’s behind your windows and doors. With Rolling Shutters, enjoy peace of mind knowing that your home has a sturdy layer of hurricane protection and storm protection.
Rolling shutters shield against wind-blown debris, sand blasting and water penetration. Strong, secure, and durable, Rolling Hurricane Shutters are proven to reduce energy and maintenance costs while making your home more comfortable to live in.
Rolling Shutters can be retrofitted to existing openings or built-in to almost any format of design.
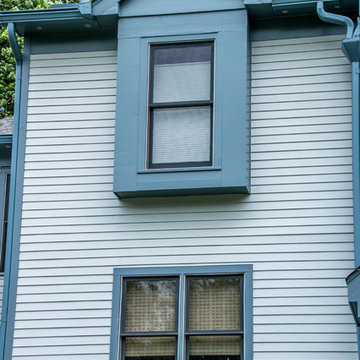
This home in Silver Spring, Maryland received all new smooth 5 inch lap James Hardie Fiber Cement Siding. The color of siding was Light Mist and the trim was Hardie Booth bay blue. The house is traditional in style with mixed use of Hardie Siding and brick.
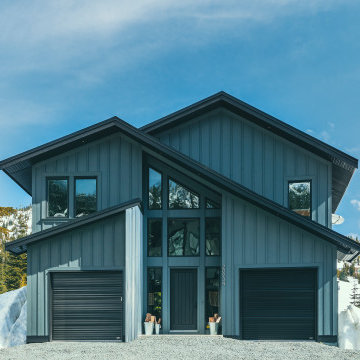
Set against the backdrop of Sasquatch Ski Mountain, this striking cabin rises to capture wide views of the hill. Gracious overhang over the porches. Exterior Hardie siding in Benjamin Moore Notre Dame. Black metal Prolock roofing with black frame rake windows. Beautiful covered porches in tongue and groove wood.
Photo by Brice Ferre
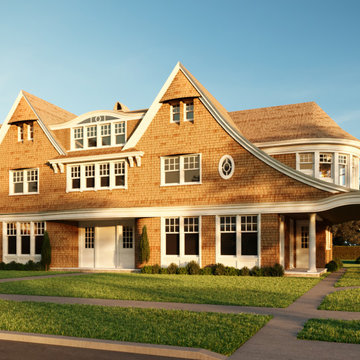
The start of a new home in Spring Lake, NJ. Foundations set and wrapped with waterproofing in the event of high ground water.
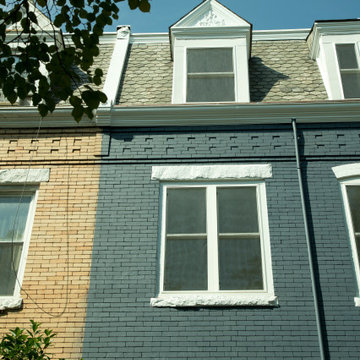
We completely restored the front and back of the home including tuck pointing the brick and a new exterior paint job.
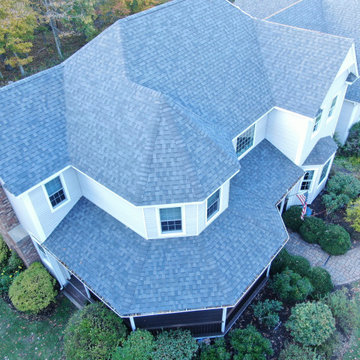
Installation detail of this Architectural Asphalt roof replacement on an expansive Killingworth, CT contemporary residence. We stripped this roof down to the sheathing, added Ice and Water underlayment barrier, and then installed 5,500 square feet of CertainTeed Landmark Pro architectural asphalt shingles.
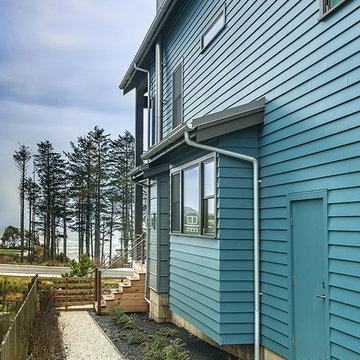
A custom vacation home by Grouparchitect and Hughes Construction. Photographer credit: © 2018 AMF Photography.
Three-storey Exterior Design Ideas
8
