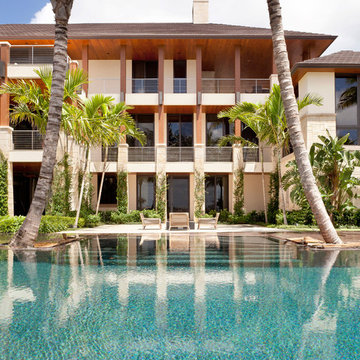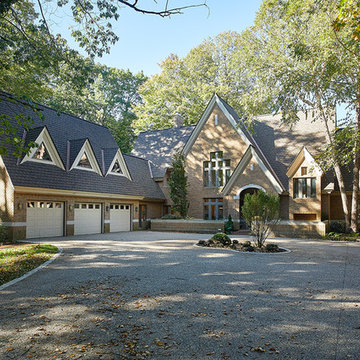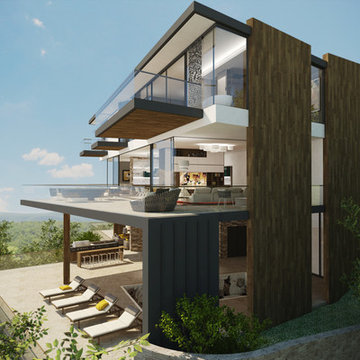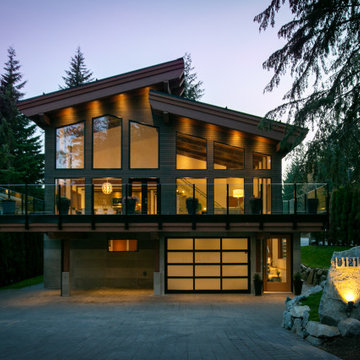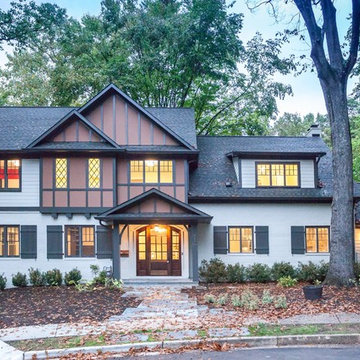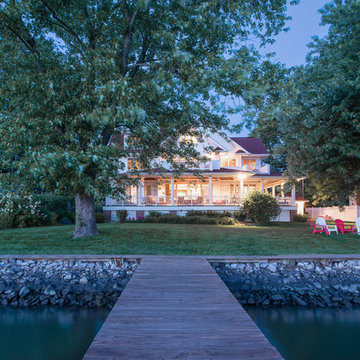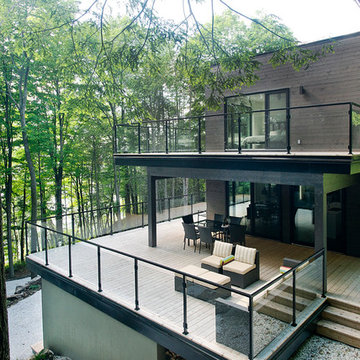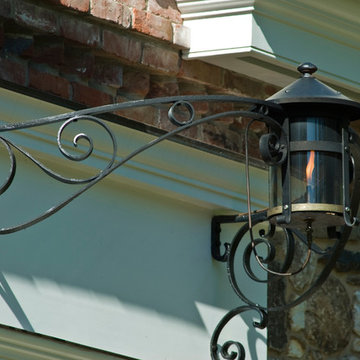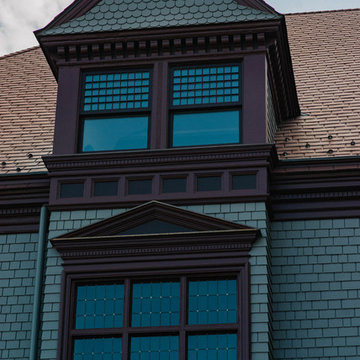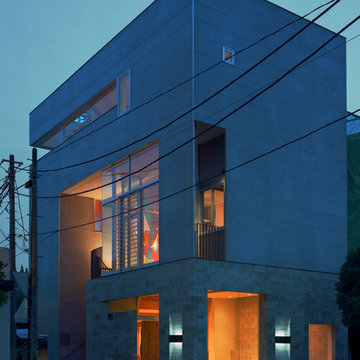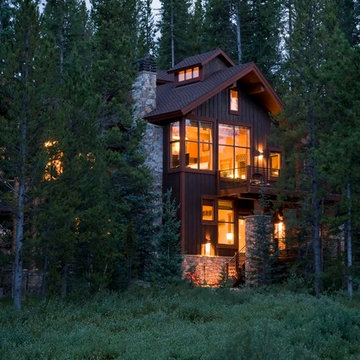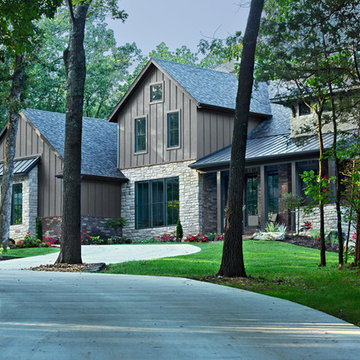Three-storey Exterior Design Ideas
Refine by:
Budget
Sort by:Popular Today
161 - 180 of 616 photos
Item 1 of 3
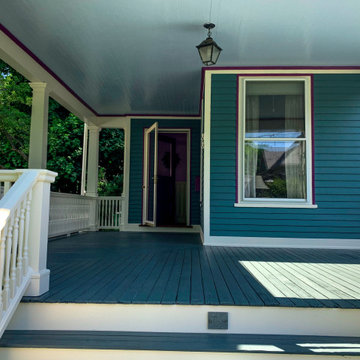
A fresh coat of paint brightens this beautiful Newton home. The siding is a custom teal color mixed by Benjamin Moore. The trim, Navajo White and Passion Plum, add stunning contrast.
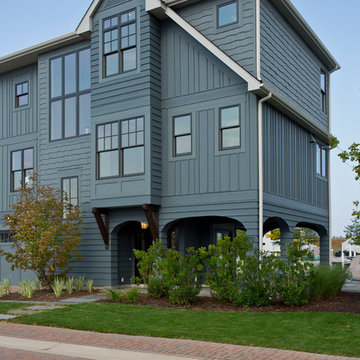
Who needs just one room with a view when you can live with and enjoy breathtaking vistas from three floors in this outstanding and innovative 2,861 square foot design? Narrow waterfront lots are no match for this efficient and easy living floor plan designed by Visbeen Architects, which makes the most of available land and includes the perfect balance of spacious interiors and covered exterior living.
The transitional architectural style combines traditional details with clean, sophisticated lines and references both classic and contemporary waterfront vacation homes across the country, from the coastal south to the New England Oceanside. Both familiar and welcoming in style, the updated exterior features peaks, wood siding and multiple window styles. From the street, the innovative design is full of curb appeal, with the lowest level designed for circulation and outdoor living. Rising from the street level, the home concentrates the majority of living space on the upper two floors, with an efficient floor plan that lives large on all three floors. The lowest level has just 370 well-planned square feet of living space, but features a roomy two-car garage, a foyer and powder room and two patios perfect for both alfresco dining and entertaining, one an exterior covered area and a nearby uncovered open-air alternative.
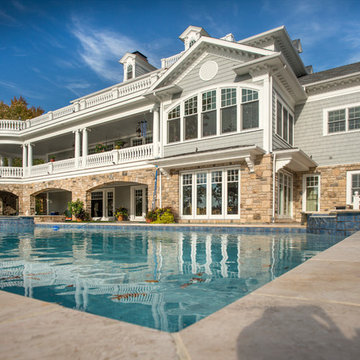
This Shrock Premier Custom Georgian style lake home is a stunning classic. The grand front entry adorned with gas lamps welcomes guests into a spacious breathtaking foyer. The interior is adorned with elaborate custom cabinetry and trim built by Shrock Amish craftsman. It also boasts multiple fireplaces, a gourmet kitchen, and beautiful living areas on all three levels. This memorable home’s main attraction is the elegant outdoor living areas such as porches, patios, a pergola, an infinity pool, and hot tub. While enjoying the outdoors, one can also enjoy the beauty of the lake below. The crowning jewel is a rooftop deck with spectacular 360 degree views. Contact Shrock Premier Custom Construction to begin your dream home process. www.shrockpremier.com
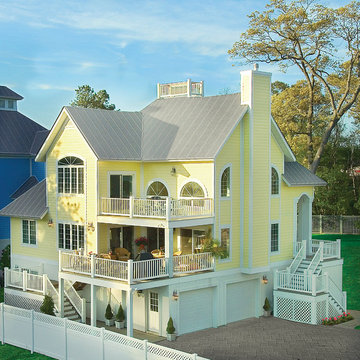
Rear Elevation. The Sater Design Collection's Luxury Cottage Home Plan "Aruba Bay" (Plan #6840). www.saterdesign.com
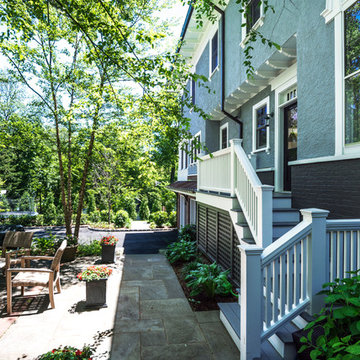
The big move here was to re think the landscaping. As a corner lot, with a garage that was too small by today's standards, we relocated the driveway to the front left side of the house. Created a car court at the top near the front door and a drive way along the perimeter to the new garages. The new addition includes a two car garage below, a casual dining space off the kitchen and a new screened porch the top level is a new Master Bedroom Suite. Regrading the lot and working with professional Landscape Architects we were able to create outdoor living spaces and integrate the house with the site. As a corner lot, on a main street, privacy was achieved bu skillfully placing planting so as to create a soft barrier with out "walling in" the lot.
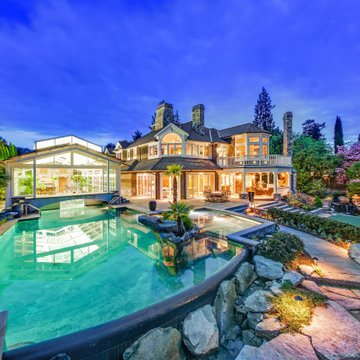
Dive into luxury from the largest dock on Lake Sammamish. An everyday oasis destined for an exhilarating way of life on 177’ of lakefront bound by architectural precision, tumbling waterfalls & a rare indoor-outdoor infinity edge pool. Meticulously crafted to host a few, or a few hundred with a casually elegant lake house charm. Whether marveling in secret spaces, floating down the lazy river or serving up volleyball on your private beach, an everlasting spirit of discovery happily resides here.
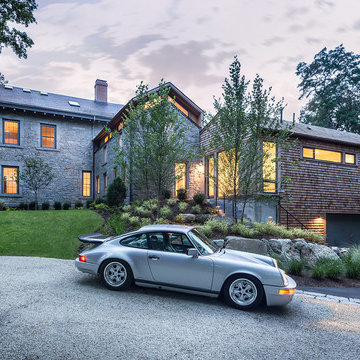
What was old is new again. We took this gorgeous home built in 1852 and complimented it with a thoughtfully designed addition and renovation to embody our client's contemporary style and love for old-world charm.
•
Addition + Renovation, 1852 Built Home
Lincoln, MA
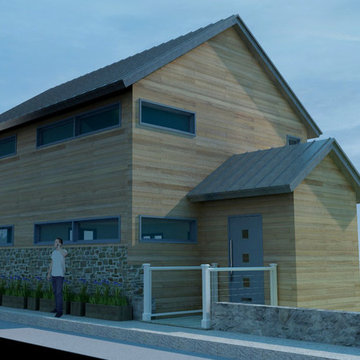
In contrast to the rest of the neighborhood that is populated with bad imitations of colonial style boxes the client was looking for a modern exterior expression.
Three-storey Exterior Design Ideas
9
