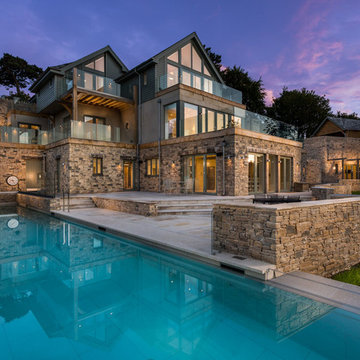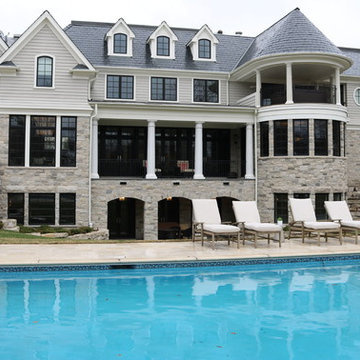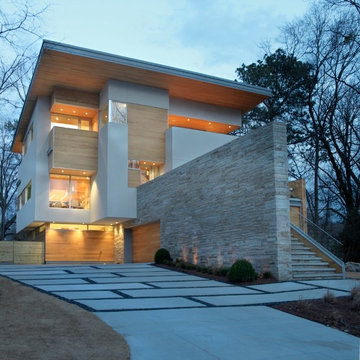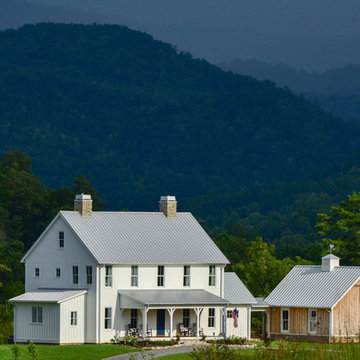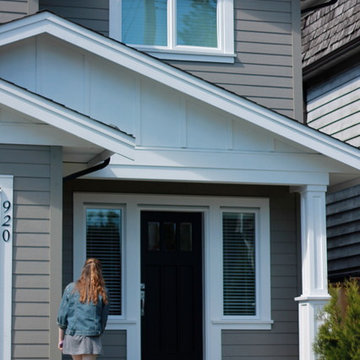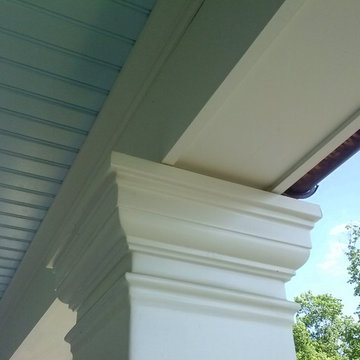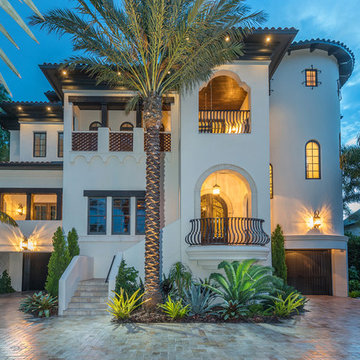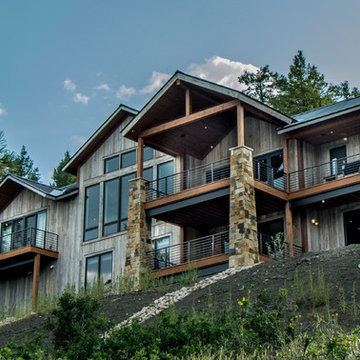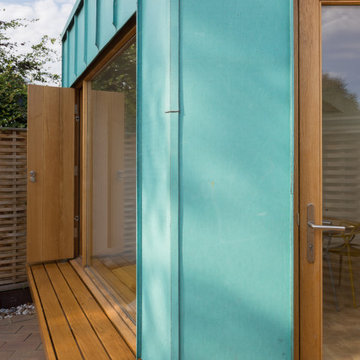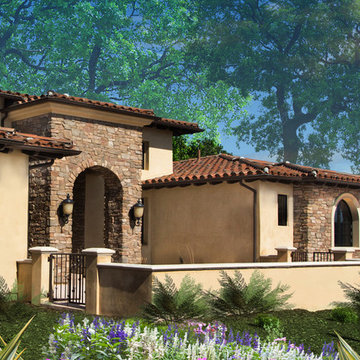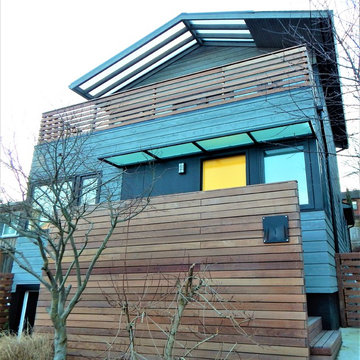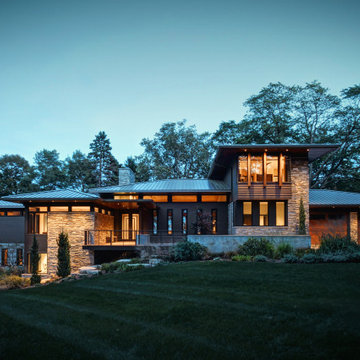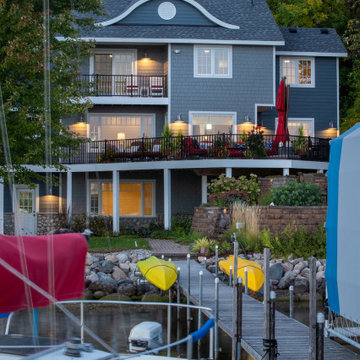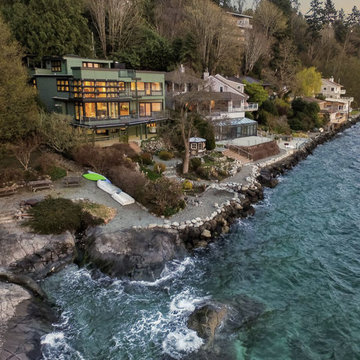Three-storey Exterior Design Ideas
Refine by:
Budget
Sort by:Popular Today
121 - 140 of 616 photos
Item 1 of 3
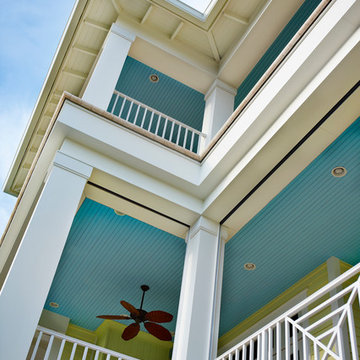
Tampa Builders Alvarez Homes - (813) 969-3033. Vibrant colors, a variety of textures and covered porches add charm and character to this stunning beachfront home in Florida.
Photography by Jorge Alvarez
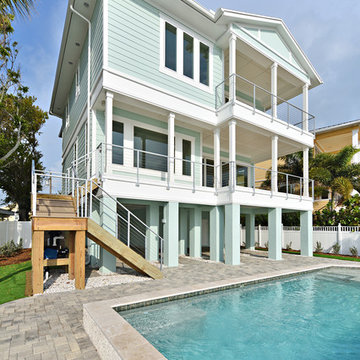
The Design Styles Architecture team worked on this 3 story custom home right off the water in Indian Rocks Beach Florida. The spaces were designed to highlight and take advantage of the views afforded by Indian Rocks and the 3 story heights. This 3600 SF home has 5 bedrooms and 4.5 baths. The first level of the home has a two car garage and outdoor covered patio adjacent to the pool and paved outdoor patio. The second story of the home features the main living space with an open concept great room, dining, and kitchen all looking out onto the covered lanai and the water. The great room has a cloud ceiling feature with recessed can lighting and highlights the living space and seating area.
Photo Credit: Design Styles Architecture
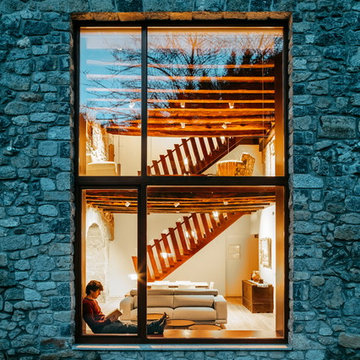
Es en la fachada lateral donde se lleva a cabo una modernización y actualización de la arquitectura tradicional adaptándose a nuevas soluciones y técnicas. Mediante la apertura de un gran vano y la disposición de un espacio a doble altura, se consigue la relación directa entre el interior y el exterior. Solución impensable siglos atrás cuando estas construcciones de robustos muros minimizaban cualquier pérdida energética con sus pequeños huecos en fachada.
Fotografía: Aitor Estévez
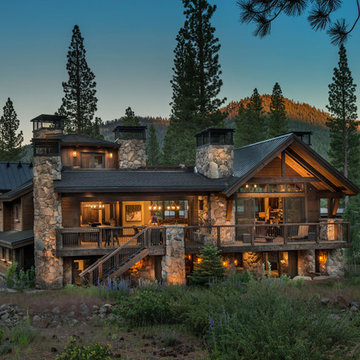
The rear exterior of a mountain home. Large sliding and lift-slide doors create indoor-outdoor living. Photographer: Vance Fox
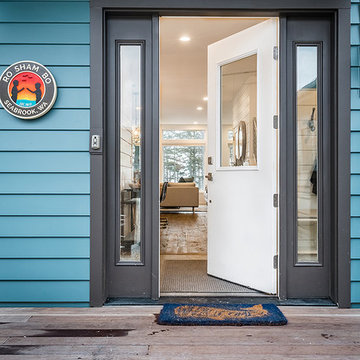
A custom vacation home by Grouparchitect and Hughes Construction. Photographer credit: © 2018 AMF Photography.
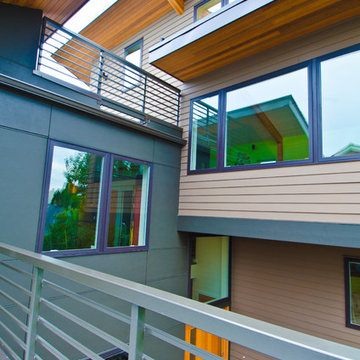
A Northwest Modern, 5-Star Builtgreen, energy efficient, panelized, custom residence using western red cedar for siding and soffits.
Three-storey Exterior Design Ideas
7
