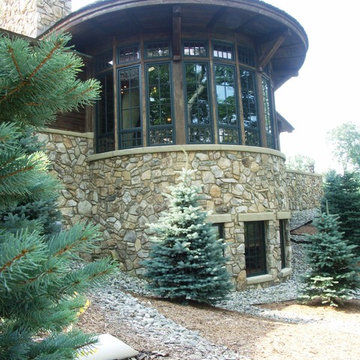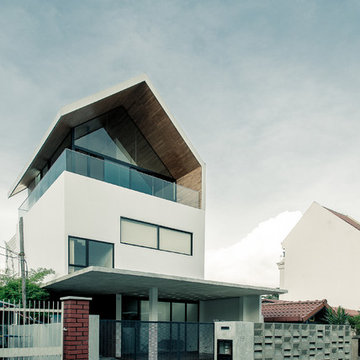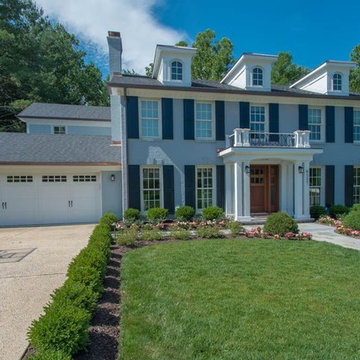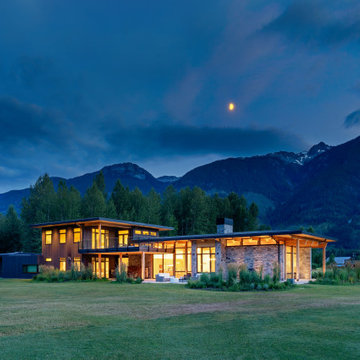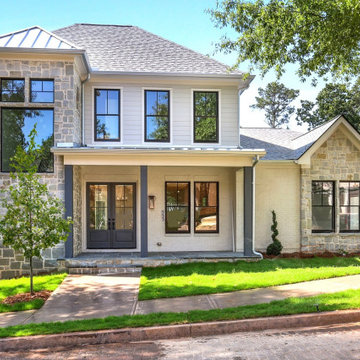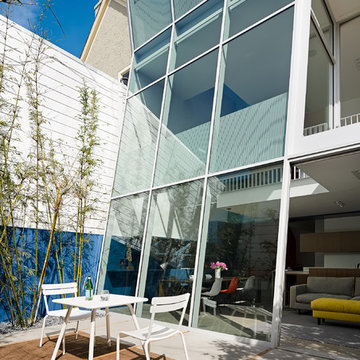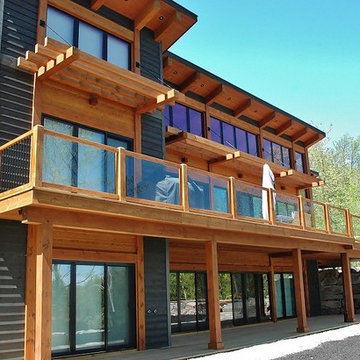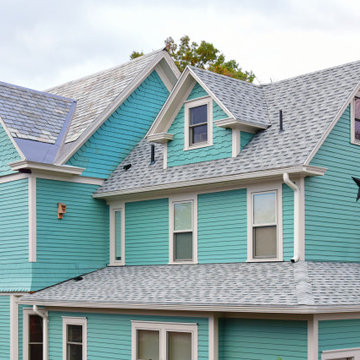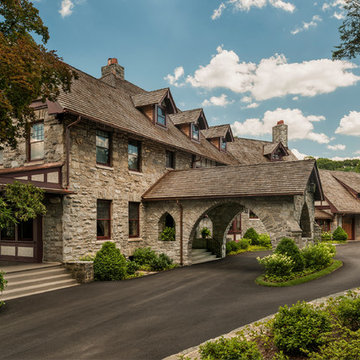Three-storey Exterior Design Ideas
Refine by:
Budget
Sort by:Popular Today
41 - 60 of 616 photos
Item 1 of 3

Exterior of this new modern home is designed with fibercement panel siding with a rainscreen. The front porch has a large overhang to protect guests from the weather. A rain chain detail was added for the rainwater runoff from the porch. The walkway to the front door is pervious paving.
www.h2darchitects.com
H2D Architecture + Design
#kirklandarchitect #newmodernhome #waterfronthomekirkland #greenbuildingkirkland #greenbuildingarchitect

This elegant expression of a modern Colorado style home combines a rustic regional exterior with a refined contemporary interior. The client's private art collection is embraced by a combination of modern steel trusses, stonework and traditional timber beams. Generous expanses of glass allow for view corridors of the mountains to the west, open space wetlands towards the south and the adjacent horse pasture on the east.
Builder: Cadre General Contractors http://www.cadregc.com
Photograph: Ron Ruscio Photography http://ronrusciophotography.com/
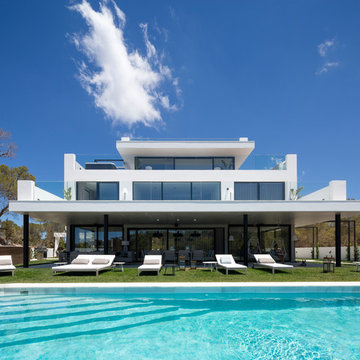
Espectacular fachada blanca de líneas rectas con impresionantes ventanales que dejan pasar la luz natural de la isla blanca , con Porche acogedor donde poder tomar algo mientras ves esas puestas de sol únicas junto a una piscina de gresite blanco que hace que el agua sea aun mas turquesa .
Fotografia de www.erlantzbiderbost.com
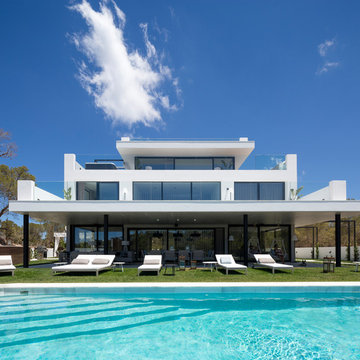
Una vez convertidos en propietarios de la vivienda, confiaron a Natalia Zubizarreta la misión de adaptarla a sus necesidades. La interiorista se encargó de elegir y cuidar personalmente la calidad y acabado de todos los detalles, desde los materiales, carpinterías e iluminación, hasta el mobiliario y los elementos decorativos. | Interiorismo y decoración: Natalia Zubizarreta. Fotografía: Erlantz Biderbost.
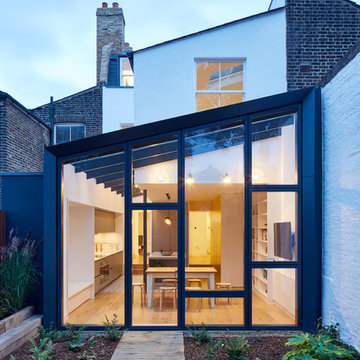
A retrofit of a Victorian townhouse with mansard loft extension and 2-storey rear/ side extension. Insulated using breathable wood-fibre products, filled with daylight and dramatic double-height spaces.
Photos: Andy Stagg
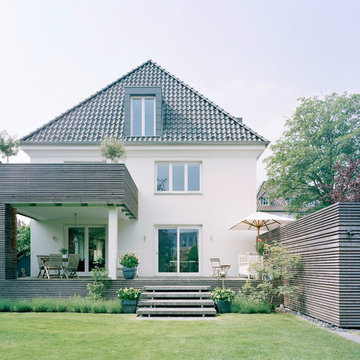
brüchner-hüttemann pasch bhp Architekten + Generalplaner GmbH , Bielefeld
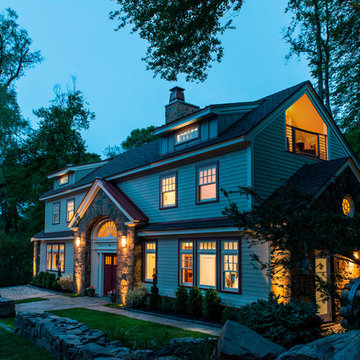
Peter Vanderwarker - Photographer:
The landscape and exterior building lighting is so important in expressing and accentuating the building's features. Uplighting illuminates the historic granite walls, transom lighting illuminates the windows of the roof shed dormers that change color with the holidays, and wall sconces illuminate the recessed decks on either end of the building.
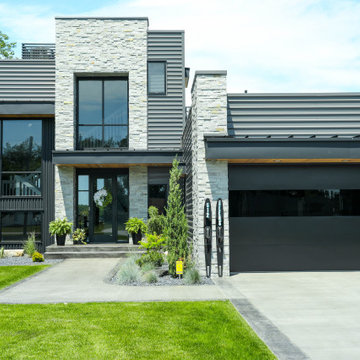
A game changing renovation that resulted in a complete and total transformation of the existing home, creating a modern marvel, complete with a rooftop deck with bar and outdoor pool table.
Three-storey Exterior Design Ideas
3
