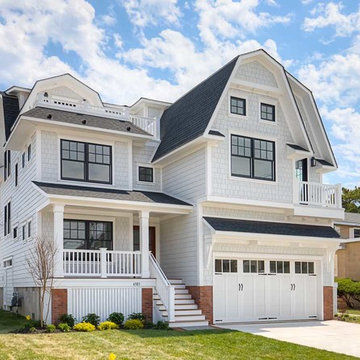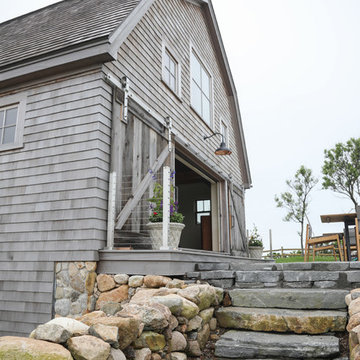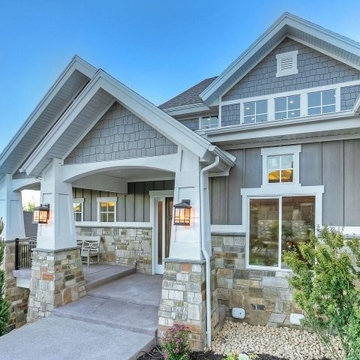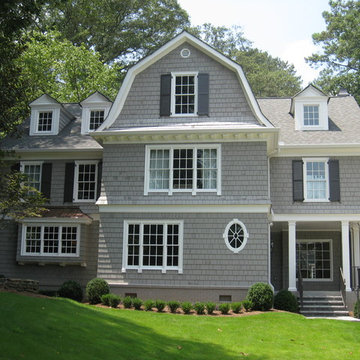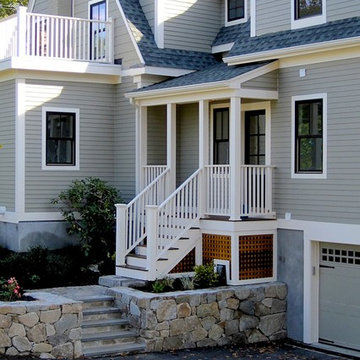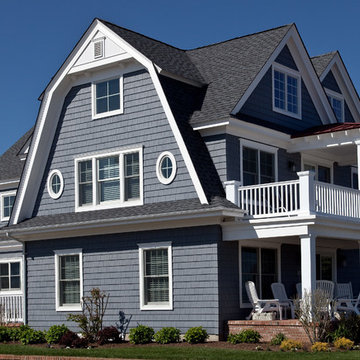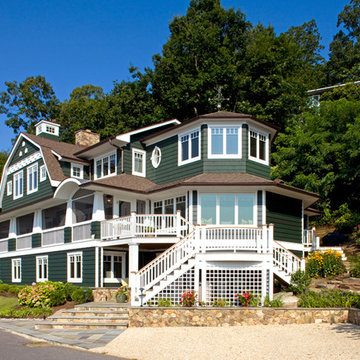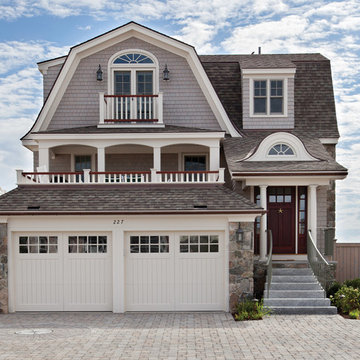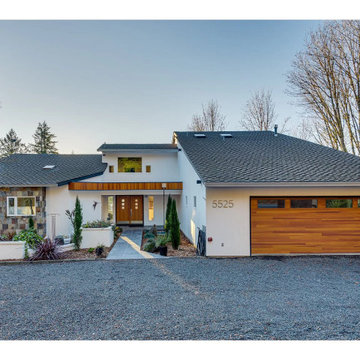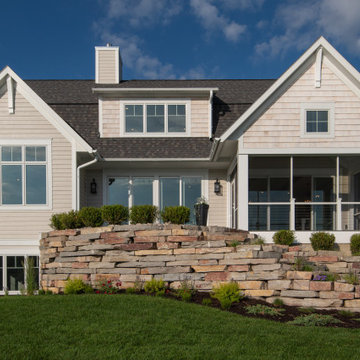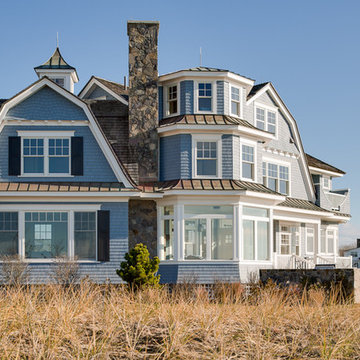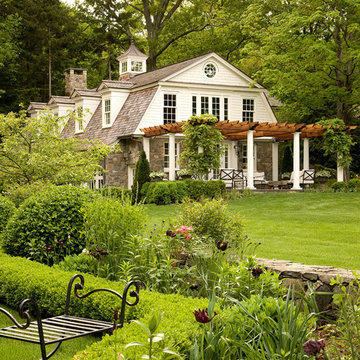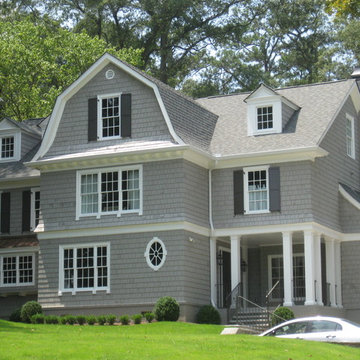Three-storey Exterior Design Ideas with a Gambrel Roof
Refine by:
Budget
Sort by:Popular Today
61 - 80 of 1,357 photos
Item 1 of 3
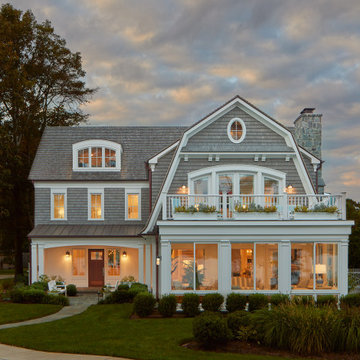
Exterior view of lake front home at dusk. The four seasons sun room has views of the lake and the owners master bedroom/balcony is above. The entry courtyard in on the left with covered porch and small outdoor seating area.
Anice Hoachlander, Hoachlander Davis Photography LLC
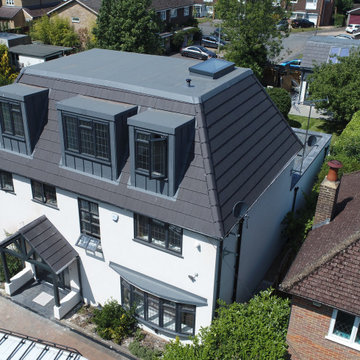
Aerial photo of front, showing dormer windows of master bedroom in new loft extension/conversion.

The client wanted to completely strip the property back to the original structure and reconfigure the layout. This included taking all walls back to brickwork, removal of second floor mansard extension, removal of all internal walls and ceilings.
Interior Architecture and Design of the property featured remains the copyright of Mood London.
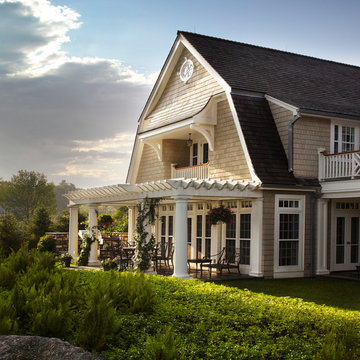
Chadsworth provided (16) - 16" x 9' PolyStone® composite columns for this residence in Greenwich, Connecticut.
Photos Courtesy of: Mr. Foster Lyons (Coastal Point Development, LLC)

New home for a blended family of six in a beach town. This 2 story home with attic has roof returns at corners of the house. This photo also shows a simple box bay window with 4 windows at the front end of the house. It features divided windows, awning above the multiple windows with a brown metal roof, open white rafters, and 3 white brackets. Light arctic white exterior siding with white trim, white windows, and tan roof create a fresh, clean, updated coastal color pallet. The coastal vibe continues with the side dormers at the second floor. The front door is set back.

Проект необычного мини-дома с башней в сказочном стиле. Этот дом будет использоваться в качестве гостевого дома на базе отдыха в Карелии недалеко у Ладожского озера. Проект выполнен в органическом стиле с антуражем сказочного домика.
Three-storey Exterior Design Ideas with a Gambrel Roof
4
