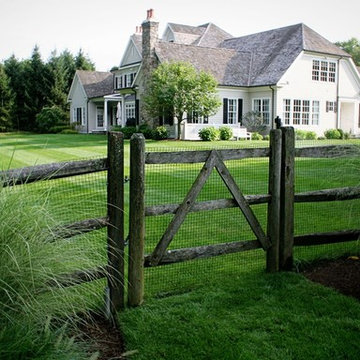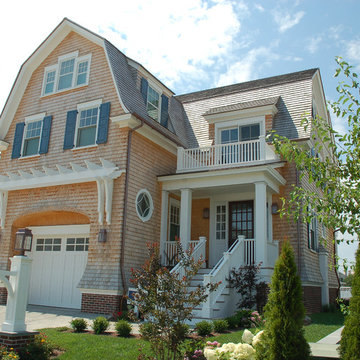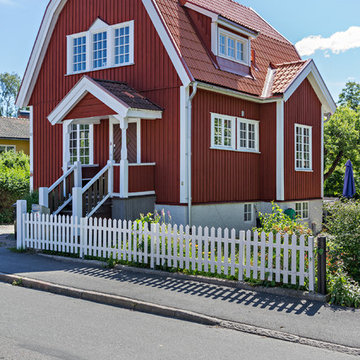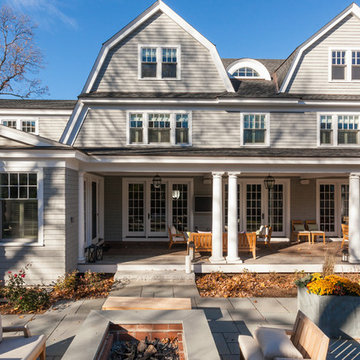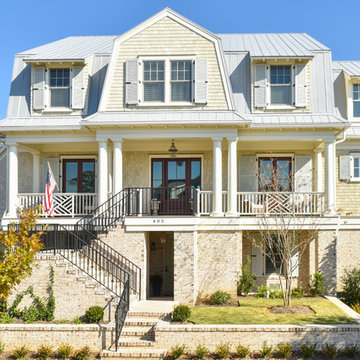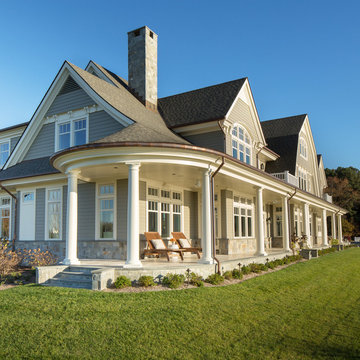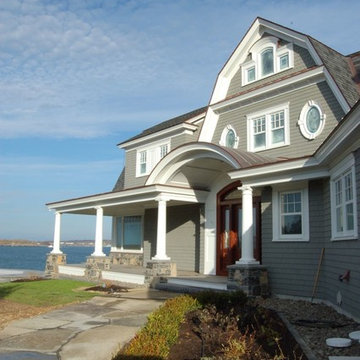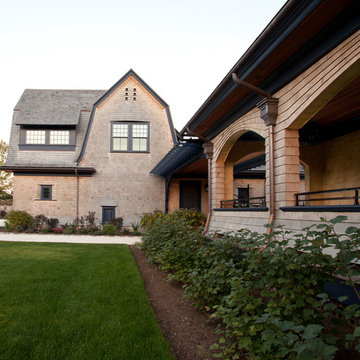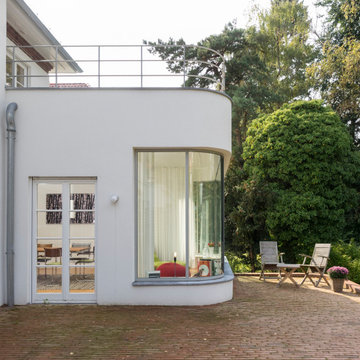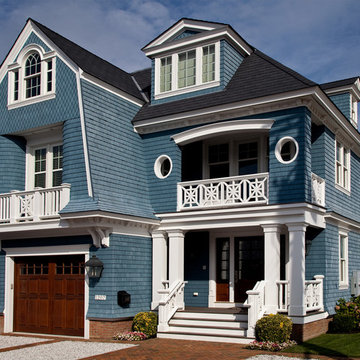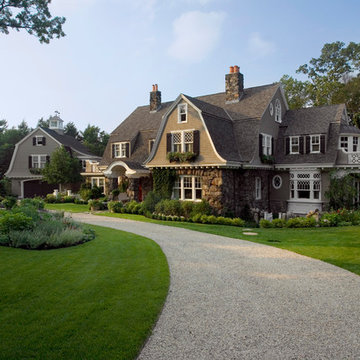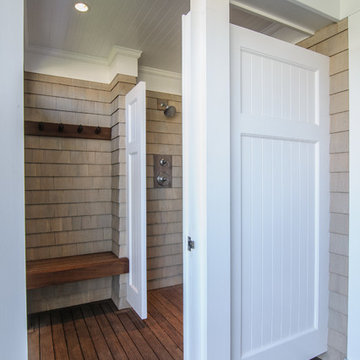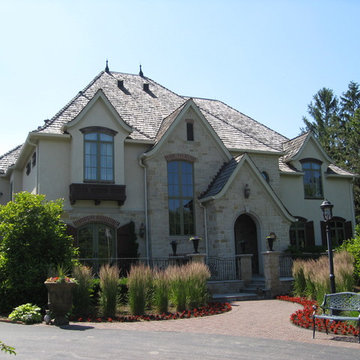Three-storey Exterior Design Ideas with a Gambrel Roof
Refine by:
Budget
Sort by:Popular Today
121 - 140 of 1,357 photos
Item 1 of 3
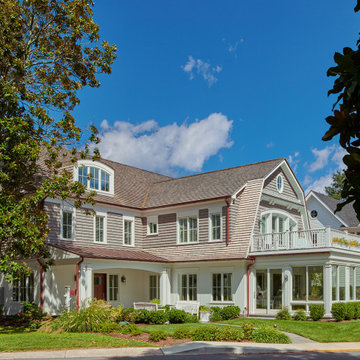
View of home from the west showing the sunroom with owners porch above and the entry courtyard.
Anice Hoachlander, Hoachlander Davis Photography LLC
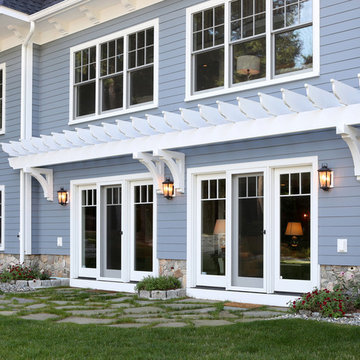
Beautiful example of Nantucket style home with gambrel roof, pergola over french doors which open to lower level walkout to the lake.
Tom Grimes Photography
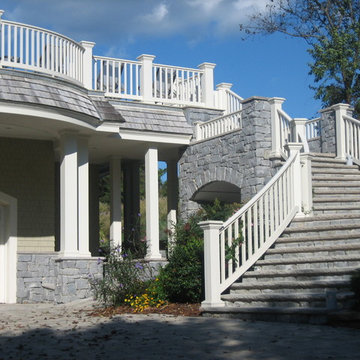
The guest entrance to the pool area was created to appear as the grand entrance—indeed it was with the pool, spa, grill and view of the ocean as the surprise that awaited!
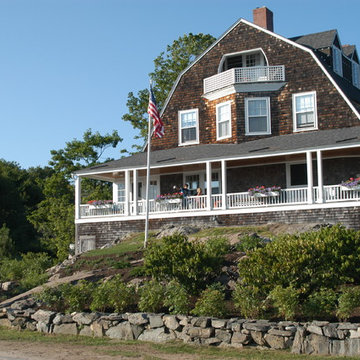
The front of this property was a morphed vegetation of bittersweet, honeysuckle, rose, and weeds. The homeowner wished to reconstruct the original landscape which claimed a ledge area and none of the current plant material which required constant pruning to keep under control and to maintain a neat appearance.

VISION AND NEEDS:
Our client came to us with a vision for their dream house for their growing family with three young children. This was their second attempt at getting the right design. The first time around, after working with an out-of-state online architect, they could not achieve the level of quality they wanted. McHugh delivered a home with higher quality design.
MCHUGH SOLUTION:
The Shingle/Dutch Colonial Design was our client's dream home style. Their priorities were to have a home office for both parents. Ample living space for kids and friends, along with outdoor space and a pool. Double sink bathroom for the kids and a master bedroom with bath for the parents. Despite being close a flood zone, clients could have a fully finished basement with 9ft ceilings and a full attic. Because of the higher water table, the first floor was considerably above grade. To soften the ascent of the front walkway, we designed planters around the stairs, leading up to the porch.
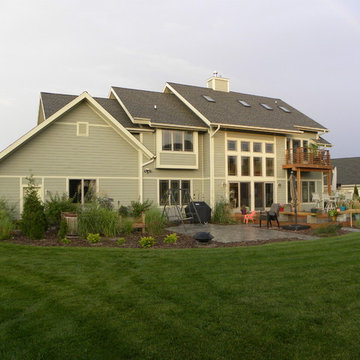
This beautiful 3000 square foot urban residence overlooking a natural landscape. The home is a comtemporary craftsman style on the exterior with a modern interior. The interior incorporates 4 generous bedrooms, 3 full baths, large open concept kitchen, dining area, family room, and sunroom/office. The exterior also has a combination of integrated lower and upper decks to fully capture the natural beauty of the site.
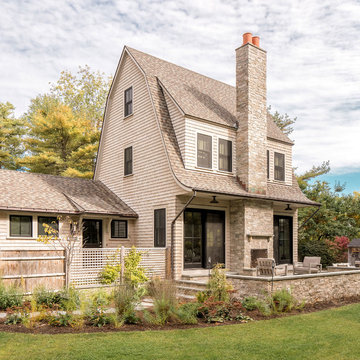
The stone-clad chimney and terraces extend the living space outdoors. Back-to-back masonry fireplaces are the focal point for the living spaces, both outside and in.
Photo Jeff Roberts
Three-storey Exterior Design Ideas with a Gambrel Roof
7
