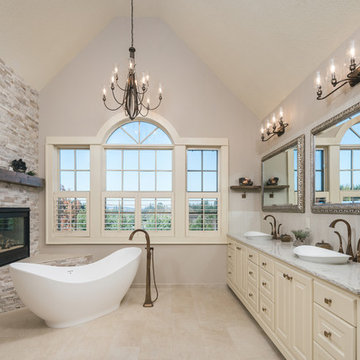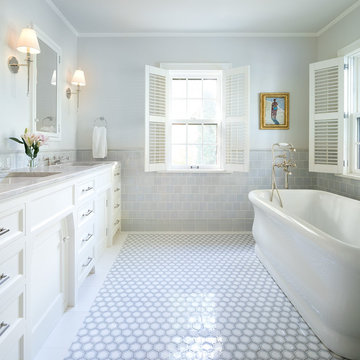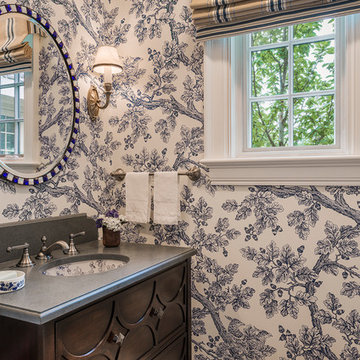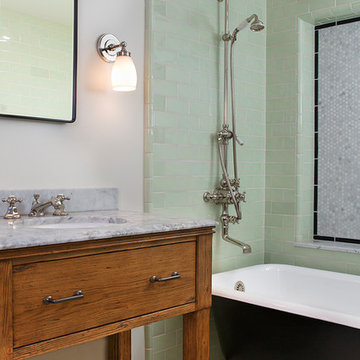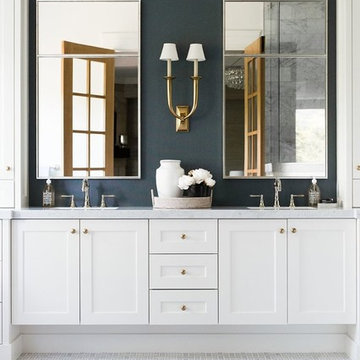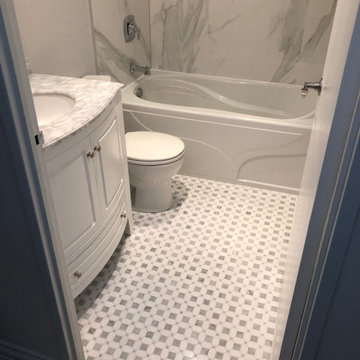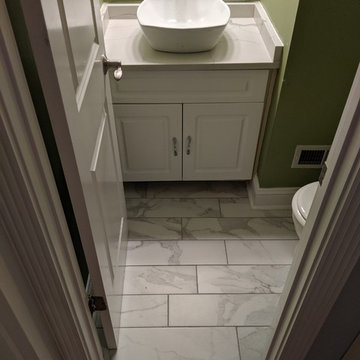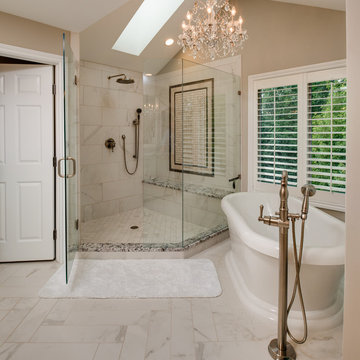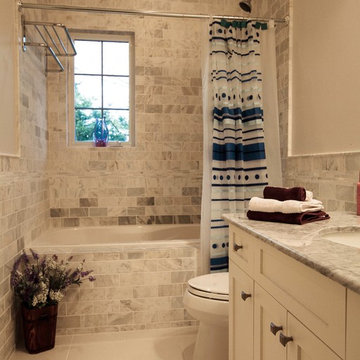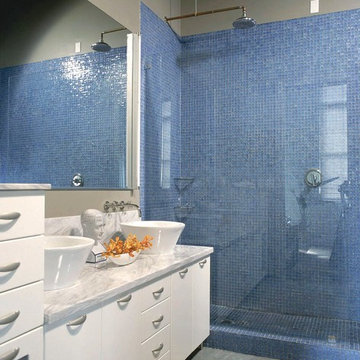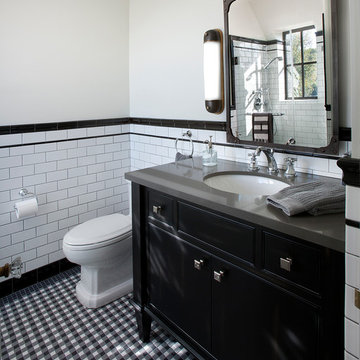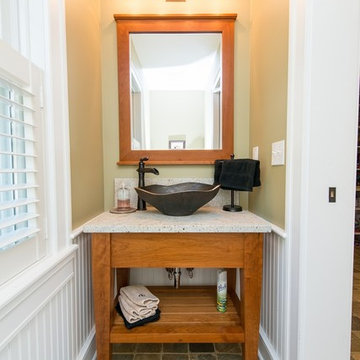Traditional Bathroom Design Ideas with Grey Benchtops
Refine by:
Budget
Sort by:Popular Today
101 - 120 of 4,756 photos
Item 1 of 3

The layout in the second-floor bathroom was changed to better accommodate the toilet, tub, and shower. A new vanity was added for more storage and kid delineated space. The crown trim along the vanity wall was part of the existing built in.

Frosted pocket doors seductively invite you into this master bath retreat. Marble flooring meticulously cut into a herringbone pattern draws your eye to the stunning Victoria and Albert soaking tub. The window shades filter the natural light to produce a romantic quality to this spa-like oasis.
Toulouse Victoria & Albert Tub
Ann Sacks Tile (walls are White Thassos, floor is Asher Grey and shower floor is White Thassos/Celeste Blue Basket weave)
JADO Floor mounted tub fill in polished chrome
Paint is Sherwin Williams "Waterscape" #SW6470
Matthew Harrer Photography

A laundry space and adjacent closet were reconfigured to create space for an updated hall bath, featuring period windows in the Edwardian-era Fan rowhouse. The carrara basketweave floor tile is bordered with 4 x 12 carrara. The James Martin Brittany vanity in Victory blue has a custom carrara top. The shower and wall adjacent to the vintage clawfoot tub are covered in ceramic 4 x 10 subway tiles.
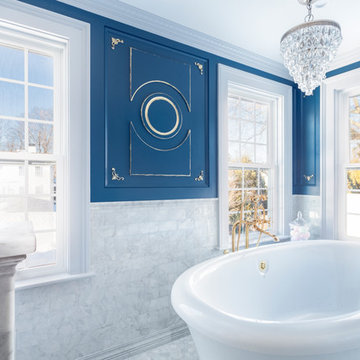
The jetted tub is a haven for relaxation. A faux chandelier is lit by recessed lights and provides an elegant ambiance to the space.
Photo credit: Perko Photography
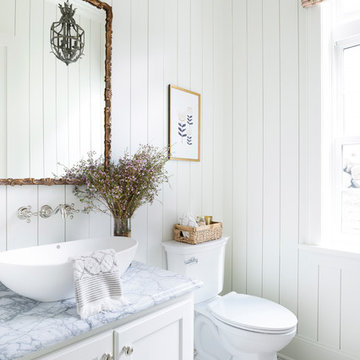
Willow Lane House | POWDER ROOM
Builder: SD Custom Homes
Interior Design: Bria Hammel Interiors
Architect: David Charlez Designs
Traditional Bathroom Design Ideas with Grey Benchtops
6


