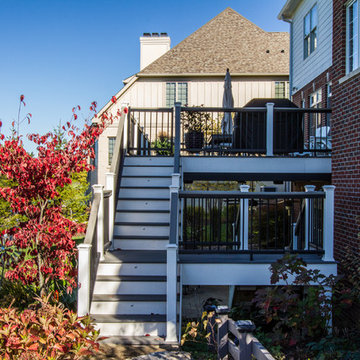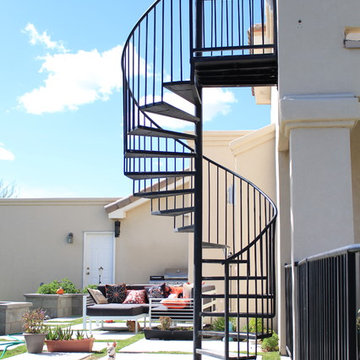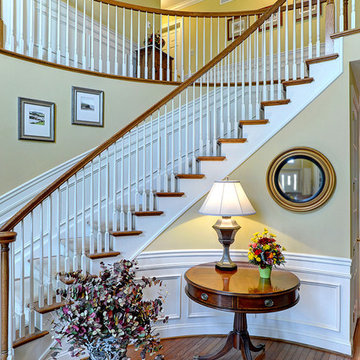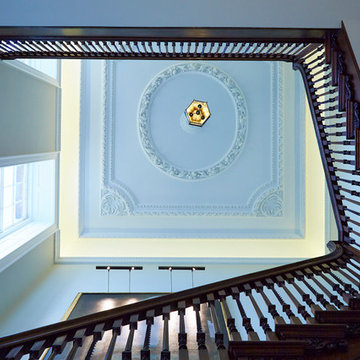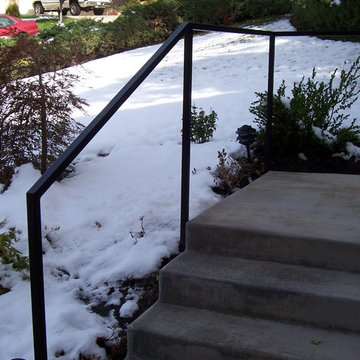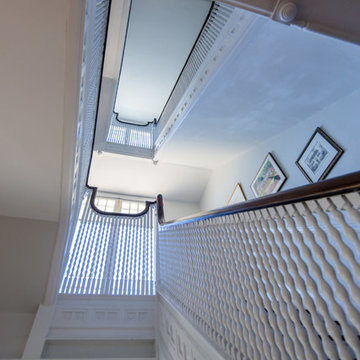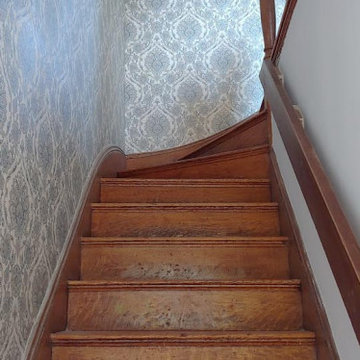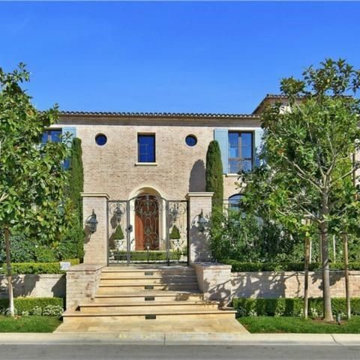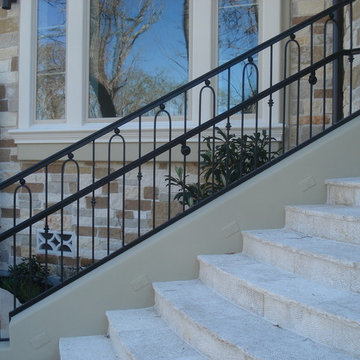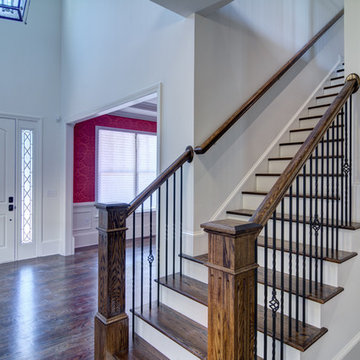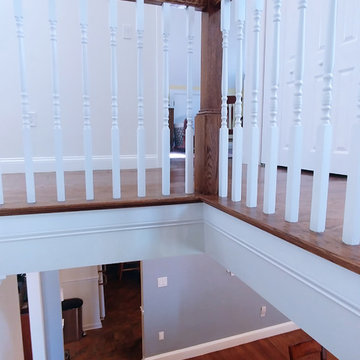Traditional Blue Staircase Design Ideas
Refine by:
Budget
Sort by:Popular Today
21 - 40 of 559 photos
Item 1 of 3
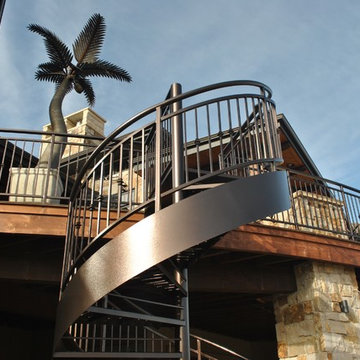
This exterior spiral staircase was fabricated in 1 piece. It has a double top rail, decorative pickets, 4" outer diameter center pole fastened to a concrete caisson. The finish is a copper vein exterior powder coat to be able to withstand the unpredictable Colorado weather.
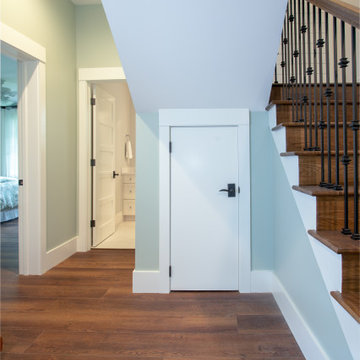
Our clients hired us to design their second home in Northern Michigan; a place they could relax, unwind and enjoy all that Northern Michigan has to offer. Their main residence is in St. Louis, Missouri and they first came to Northern Michigan on vacation with friends. They fell in love with the area and ultimately purchased property in the Walloon area. In addition to the lot they build their home on, they also purchased the lot next door to have plenty of room to garden. The finished product includes a large, open area great room and kitchen, master bedroom and laundry on the main level as well as two guest bedrooms; laundry and a large living area in the walk-out lower level. The large upper deck as well as lower patio offer plenty of room to enjoy the outdoors and their lovely view of beautiful Walloon lake.

This exterior deck renovation and reconstruction project included structural analysis and design services to install new stairs and landings as part of a new two-tiered floor plan. A new platform and stair were designed to connect the upper and lower levels of this existing deck which then allowed for enhanced circulation.
The construction included structural framing modifications, new stair and landing construction, exterior renovation of the existing deck, new railings and painting.
Pisano Development Group provided preliminary analysis, design services and construction management services.
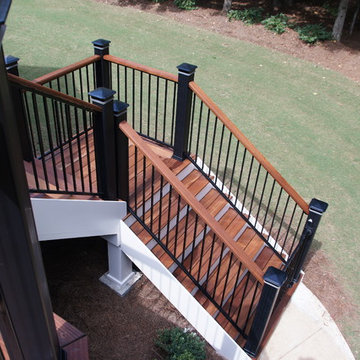
Project designed and built by Atlanta Decking & Fence.
Photo by Jan Stittleburg, JS PhotoFX.
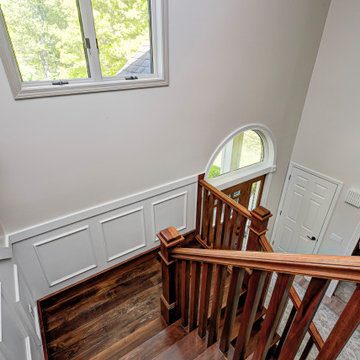
This elegant home remodel created a bright, transitional farmhouse charm, replacing the old, cramped setup with a functional, family-friendly design.
The main entrance exudes timeless elegance with a neutral palette. A polished wooden staircase takes the spotlight, while an elegant rug, perfectly matching the palette, adds warmth and sophistication to the space.
The main entrance exudes timeless elegance with a neutral palette. A polished wooden staircase takes the spotlight, while an elegant rug, perfectly matching the palette, adds warmth and sophistication to the space.
---Project completed by Wendy Langston's Everything Home interior design firm, which serves Carmel, Zionsville, Fishers, Westfield, Noblesville, and Indianapolis.
For more about Everything Home, see here: https://everythinghomedesigns.com/
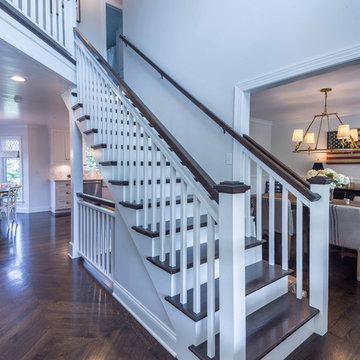
This 1990s brick home had decent square footage and a massive front yard, but no way to enjoy it. Each room needed an update, so the entire house was renovated and remodeled, and an addition was put on over the existing garage to create a symmetrical front. The old brown brick was painted a distressed white.
The 500sf 2nd floor addition includes 2 new bedrooms for their teen children, and the 12'x30' front porch lanai with standing seam metal roof is a nod to the homeowners' love for the Islands. Each room is beautifully appointed with large windows, wood floors, white walls, white bead board ceilings, glass doors and knobs, and interior wood details reminiscent of Hawaiian plantation architecture.
The kitchen was remodeled to increase width and flow, and a new laundry / mudroom was added in the back of the existing garage. The master bath was completely remodeled. Every room is filled with books, and shelves, many made by the homeowner.
Project photography by Kmiecik Imagery.
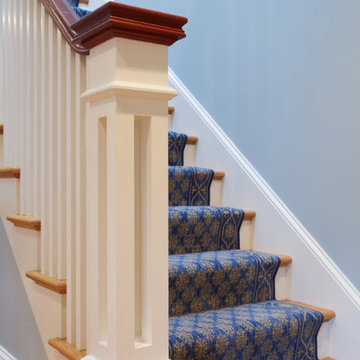
Pale blue walls create a cool and calm mood to this stairway. The custom runner going up the stairs features gold motifs on a rich blue on blue background. Crisp white mouldings pop against the cherry railing and honey hardwood flooring. Photo Credit: Darren Pellegrino Photography
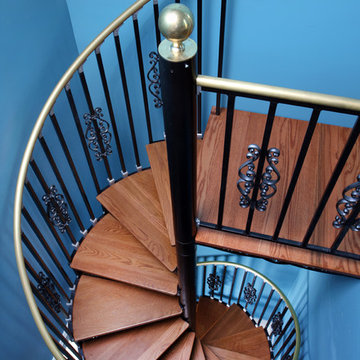
This spiral staircase was part of a two story addition created by Normandy Design Manager Troy Pavelka.
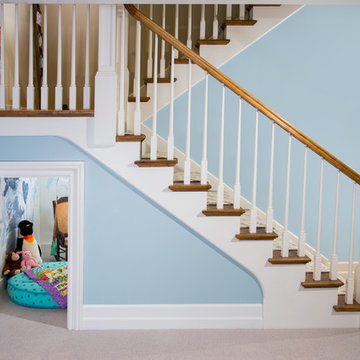
A secret “Harry Potter” play closet – with working lights – is tucked below the basement stair
Traditional Blue Staircase Design Ideas
2
