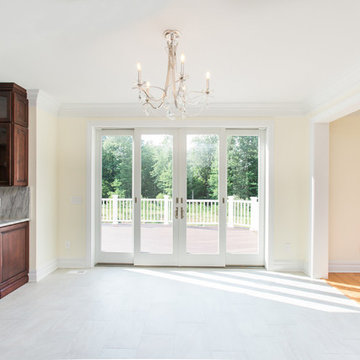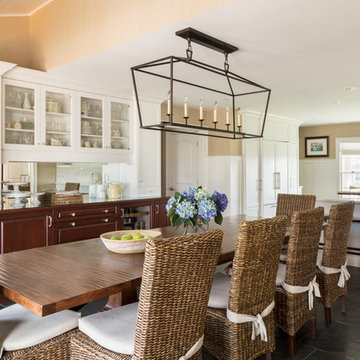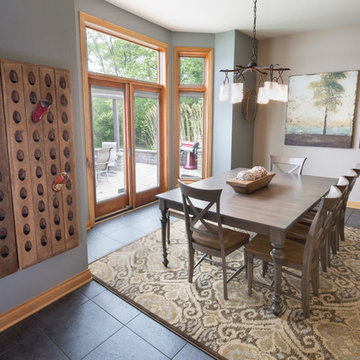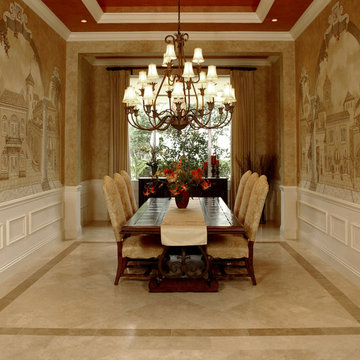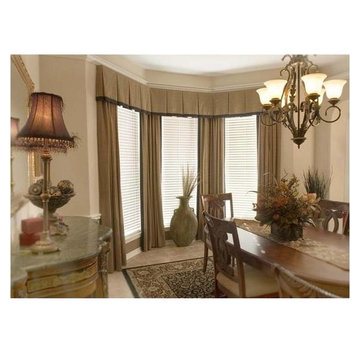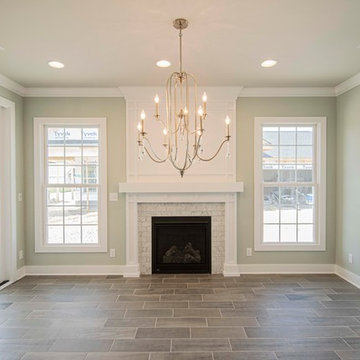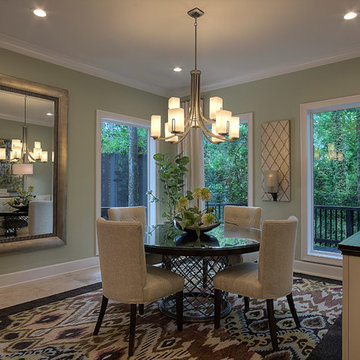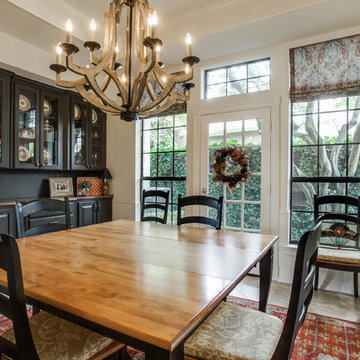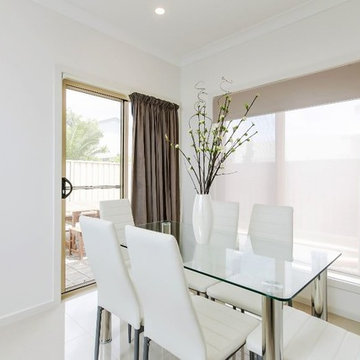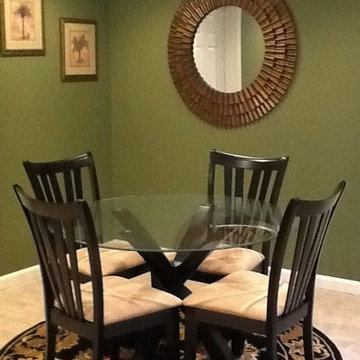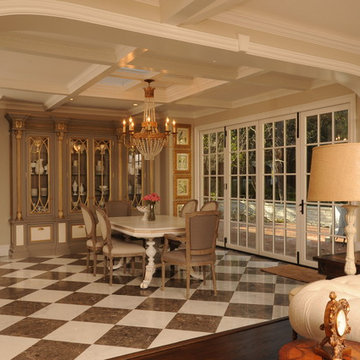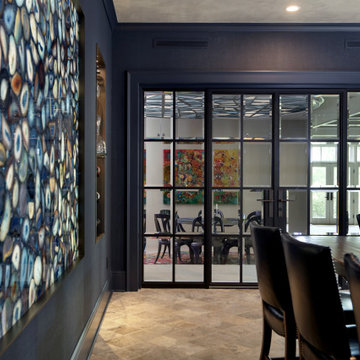Traditional Dining Room Design Ideas with Ceramic Floors
Refine by:
Budget
Sort by:Popular Today
181 - 200 of 1,458 photos
Item 1 of 3
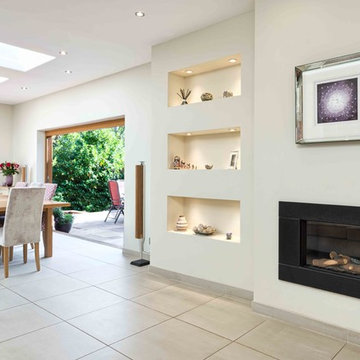
Spacious dining area as part of an open plan kitchen. Large sliding doors give the option of an al fresco feel. Feature wall includes built in and spot lit shelving. Large roof lights let in swathes of natural light.
Photography - Andrew Whatfield
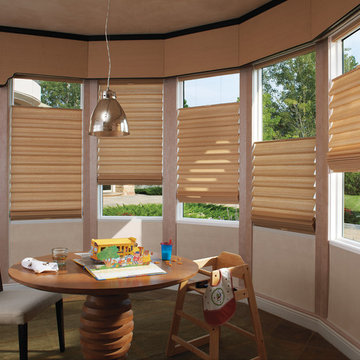
Hunter Douglas Top-down/bottom-up Vignette Modern Roman Shades . Shades stack with no exposed rear cords for a clean exterior appearance and enhanced child safety.
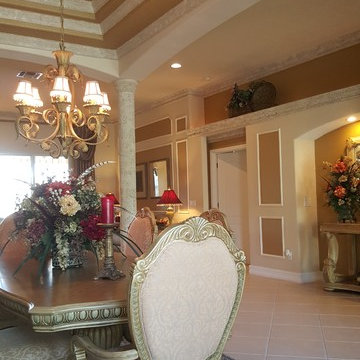
formal dining room and foyer. coffered ceiling with custom stone look crown modling and columns.
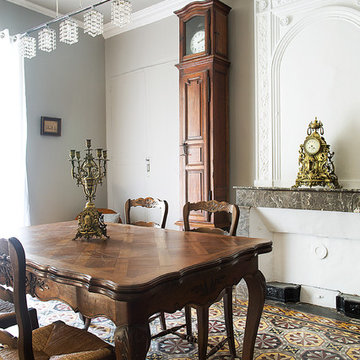
Côté salle à manger, c’est la couleur ‘condor’ (Théodore Collection 1825) qui a été retenue pour habiller les murs, reprenant le gris des carreaux de ciment du sol. Le mobilier restant plutôt rustique, le blanc a été privilégié au niveau des rideaux, des moulures et du trumeau de cheminée pour apporter fraîcheur, légèreté et élégance à la pièce. Pour souligner l’espace repas et faire pétiller les futures tablées enjouées, une longue suspension rectangulaire en métal et cristal (Pyton, Eglo), a été installée au-dessus de la table à rallonges de famille.
Crédits photo Christelle Gilles
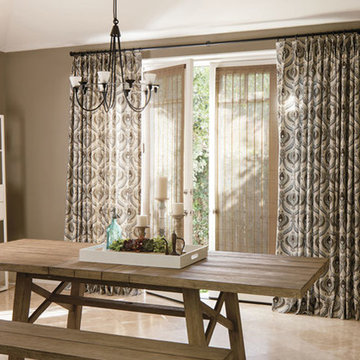
SOLUTION - A combination of fabric drapery and textured shades imbues this eat-in kitchen with the perfect dose of warmth. The drapes feature a contemporary mosaic print in neutral hues, which instantly builds character in this gathering space while also controlling light - when open, they beautifully frame the French doors and when closed, they completely block light. Natural Woven Shades mounted inside the French doors, fill the room with diffused light and are simple to adjust when the mood strikes or the light changes.
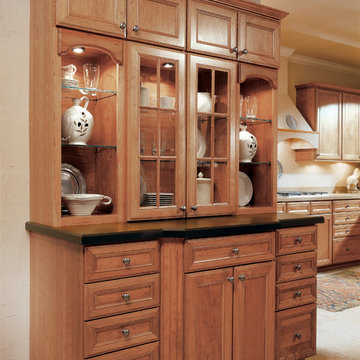
These photos are credited to Aristokraft Cabinetry of Master Brand Cabinets out of Jasper, Indiana. Affordable, yet stylish cabinetry that will last and create that updated space you have been dreaming of.
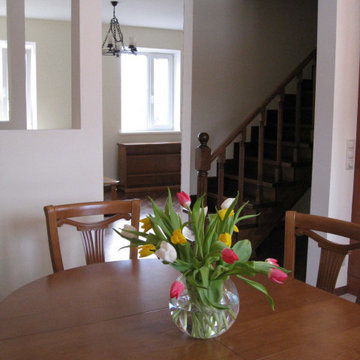
Жилой дом 150 м2.
История этого объекта довольно необычна. Заказчикам «по случаю» был приобретён земельный участок с кирпичным недостроем . Пожелание было: «сделайте что –нибудь, чтобы иногда сюда приезжать». В доме было множество уровней, которые совершенно не совпадали, слишком маленьких или слишком больших помещений, нарезанных странным образом. В результате, структуру дома удалось «причесать». На первом этаже разместились большая гостиная с камином и кухня - столовая. На втором - спальня родителей, кабинет (тоже с камином) и 2-х уровневая детская. Интерьер получился светлым и лёгким. Семья заказчика приезжает в обновлённый дом не просто « иногда», а практически переселилась сюда из Москвы.
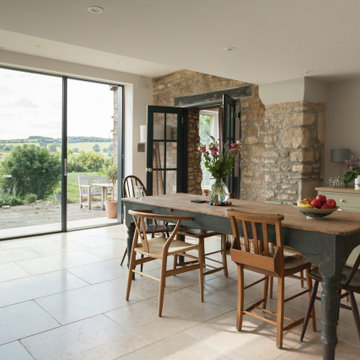
A traditional Cotswolds Barn has been extended to make the most of the fantastic view into the rolling Somerset countryside. A glass extension with large triple sliding doors has opened up a dark kitchen and dining room. A bespoke handmade kitchen complements high quality materials used for the conversion.
Traditional Dining Room Design Ideas with Ceramic Floors
10
