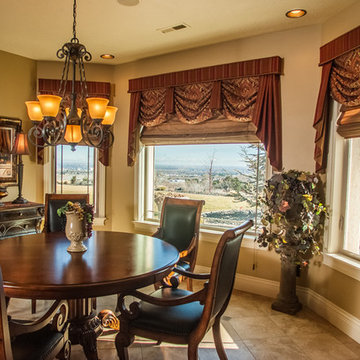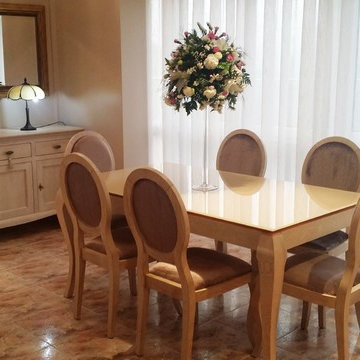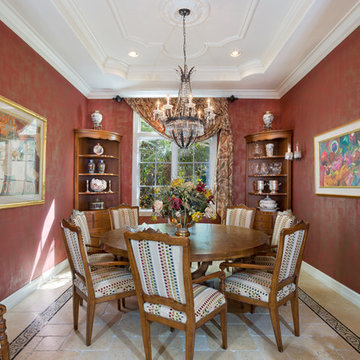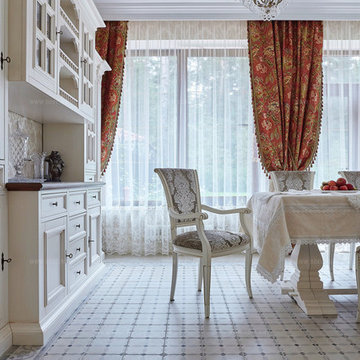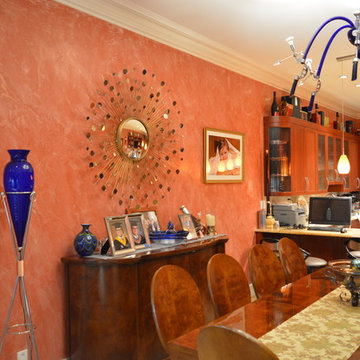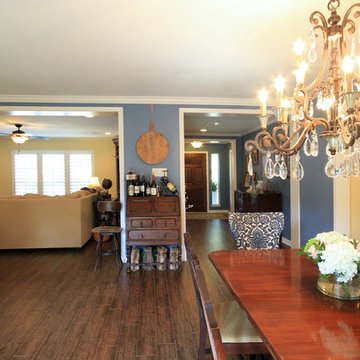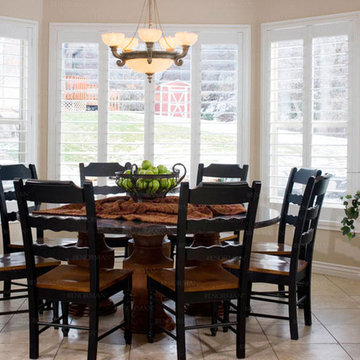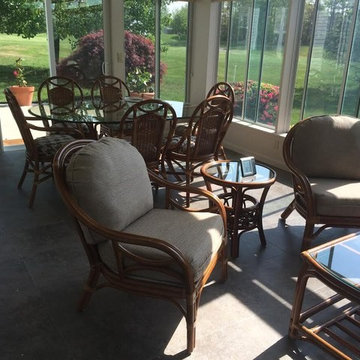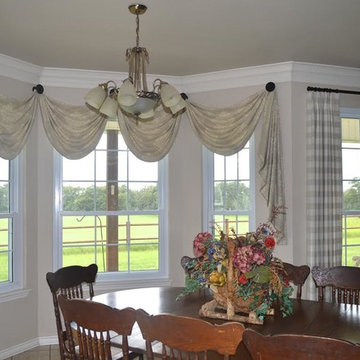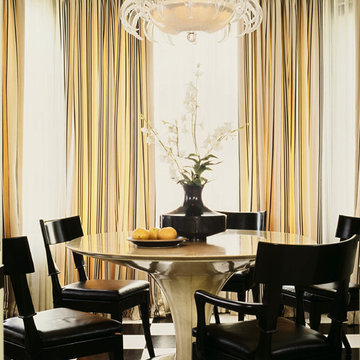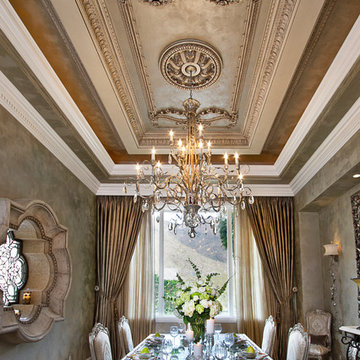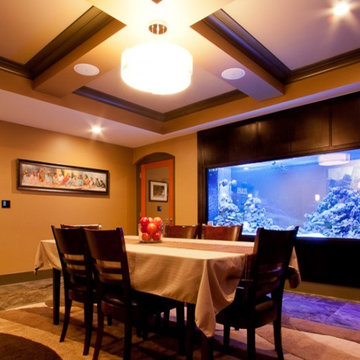Traditional Dining Room Design Ideas with Ceramic Floors
Refine by:
Budget
Sort by:Popular Today
201 - 220 of 1,458 photos
Item 1 of 3
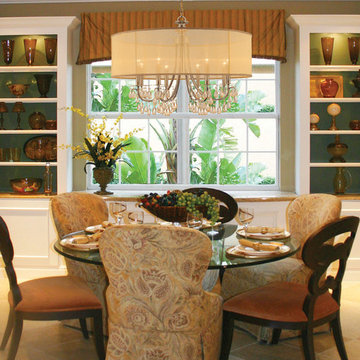
Formal dining room with Comfortable fabric chairs and elegant drum shade chandelier above glass dining room table.
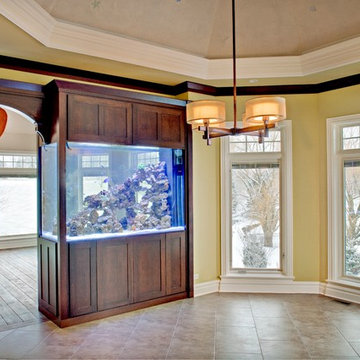
Salt Water Fish Tank Dividing This Dinette From Sunroom in A Luxury Custom Home Located in Northern Illinois. We Are a Custom Home Builder & Remodeler and Can Handle All of Your Custom Projects. Located in Geneva IL. Southampton Services Northern and Western Suburbs of Chicago.
Paul Schlisman Photography Courtesy of Southampton Builders LLC
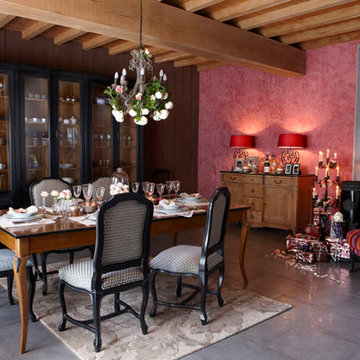
Pompadour Multidimension Dining Table
( L From 63 to 86 ¾ available at 8 intervals x H 30 x D From 37 ½ to 45 ½ available at 8 intervals in )
Pompadour Chairs
( L 19 ¾ x H 40 ¼ x D 19 in )
Sideboard
( L 63 x H 37 ¼ x D 22 ½ in )
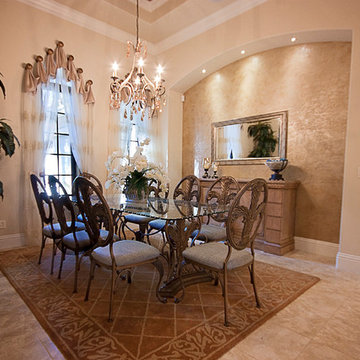
Custom embroidered sheers with silk cuffs hang from gold medallions in this elegant dining room. Lighting was added to enhance a gold mica faux finish in the niche. The gold chandelier with amber crystals finishes the room.
Lori Manning Designs
Heather Ruppell Photography
Faith Ashley Lighting Designer
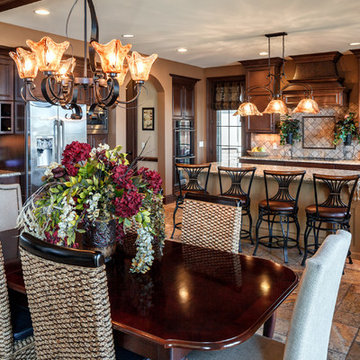
To the manor born… or at least it will feel like it in this elegant yet easygoing French Country home designed by Visbeen Architects with a busy family who wants the best of the past and the present in mind. Drawn from both French and English traditional architecture, this two-story 5,463-square-foot home is a pleasing and timeless blend of two perennially popular styles.
Driving up the circular driveway, the home’s front façade impresses with its distinctive details, including a covered porch, iron and stone accents, a roofline with multiple peaks, large windows and its central turret capping two bay windows. The back is no less eye-catching, with a series of large central windows on all three floors overlooking the backyard, two private balconies and both a covered second-floor screen porch and an open-air main-level patio perfect for al fresco entertaining.
There’s magic on the inside too. The expansive 2,900-square-foot main level revolves around a welcoming two-story foyer with a grand curved staircase that leads into the rest of the luxurious yet not excessive floor plan. Highlights of the public spaces on the left include a spacious two-story light-filled living room with a wall of windows overlooking the backyard and a fireplace, an adjacent dining room perfect for entertaining with its own deck, and a open-plan kitchen with central island, convenient home management area and walk-in pantry. A nearby screened porch is the perfect place for enjoying outdoors meals bug-free. Private rooms are concentrated on the first-floor’s right side, with a secluded master suite that includes spa-like bath with his and her vanities and a large tub as well as a private balcony, large walk-in closet and secluded nearby study/office.
Upstairs, another 1,100 square feet of living space is designed with family living in mind, including two bedrooms, each with private bath and large closet, and a convenient kids study with peaked ceiling overlooking the street. The central circular staircase leads to another 1,800 square-feet in the lower level, with a large family room with kitchen /bar, a guest bedroom suite, a handy exercise area and access to a nearby covered patio.
Photographer: Brad Gillette
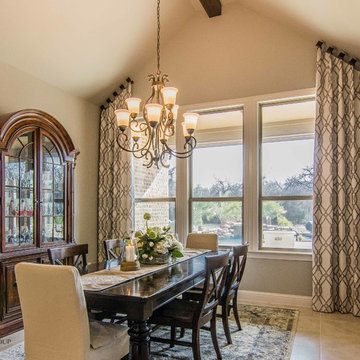
We can't say enough how window treatments can transform a space. Customizing to the room's unique elements is important to maximize your room's full potential. In this dining room, we draw attention to the ceiling structure and wood beam design by custom making the treatments on an angle. Rotating the square medallions also reiterates the angled ceiling so that the eye naturally rests on the architectural details. The adjacent Living Room continues the timeless pattern with floor to ceiling treatments, drawing attention to the ceiling height and crown molding details. Not only do these treatments help to absorb sound (making for a more intimate setting), they also navigate the eye to the home's character and view while acting as a stunning focal.
Megan Kranz
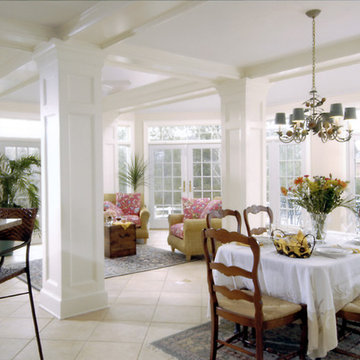
This large open space connects the kitchen to the dining and sitting areas. The beamed ceiling and decorative support beams make the open space still feel like the dining and sitting areas are separate spaces. Floor to ceiling windows fill the space with light.
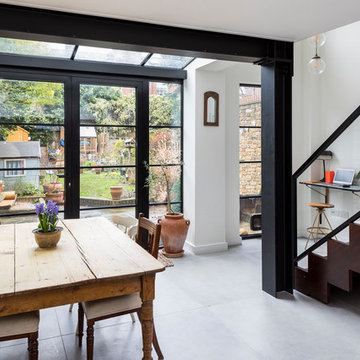
This bespoke kitchen / dinning area works as a hub between upper floors and serves as the main living area. Delivering loads of natural light thanks to glass roof and large bespoke french doors. Stylishly exposed steel beams blend beautifully with carefully selected decor elements and bespoke stairs with glass balustrade.
Chris Snook
Traditional Dining Room Design Ideas with Ceramic Floors
11
