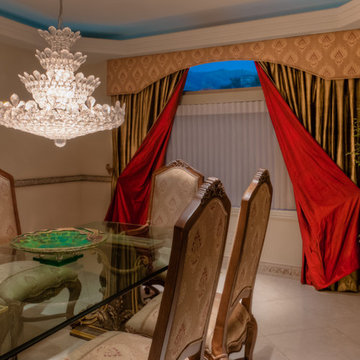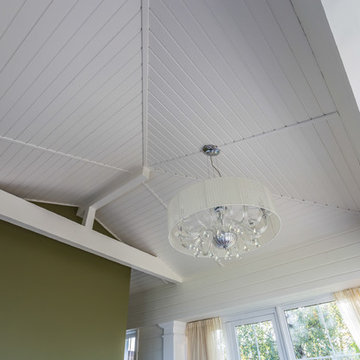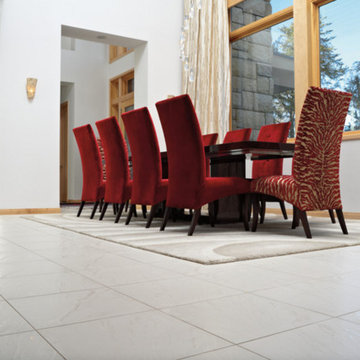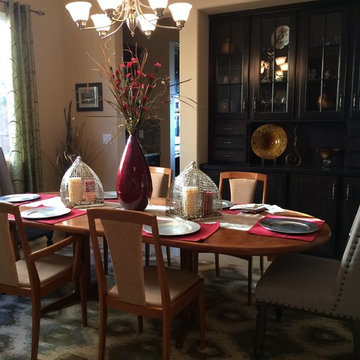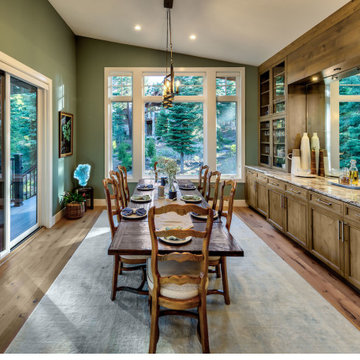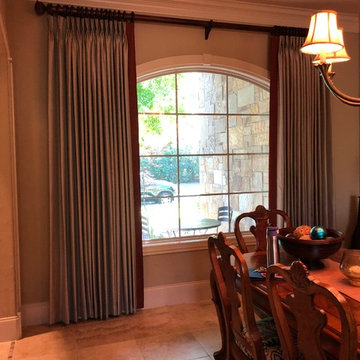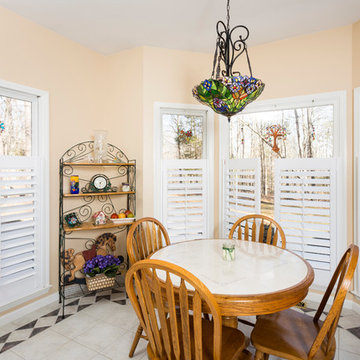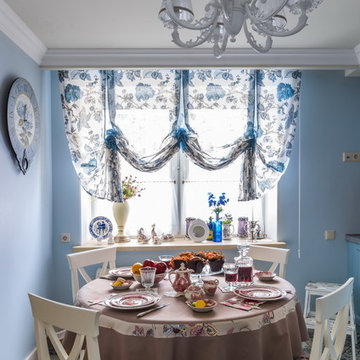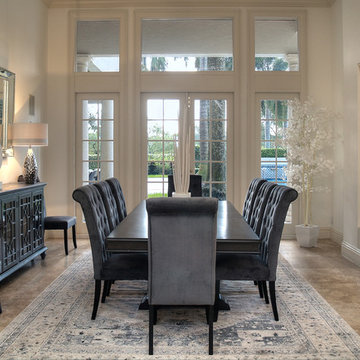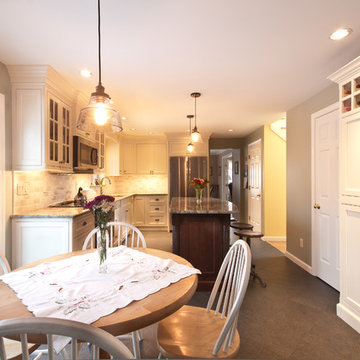Traditional Dining Room Design Ideas with Ceramic Floors
Refine by:
Budget
Sort by:Popular Today
221 - 240 of 1,458 photos
Item 1 of 3
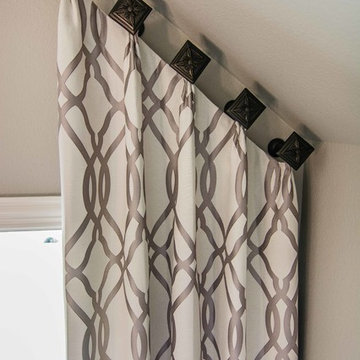
We can't say enough how window treatments can transform a space. Customizing to the room's unique elements is important to maximize your room's full potential. In this dining room, we draw attention to the ceiling structure and wood beam design by custom making the treatments on an angle. Rotating the square medallions also reiterates the angled ceiling so that the eye naturally rests on the architectural details. The adjacent Living Room continues the timeless pattern with floor to ceiling treatments, drawing attention to the ceiling height and crown molding details. Not only do these treatments help to absorb sound (making for a more intimate setting), they also navigate the eye to the home's character and view while acting as a stunning focal.
Megan Kranz
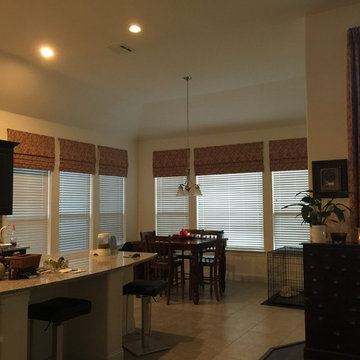
Simple Mock Roman Valances add Pattern & Color to this Large Hickory Creek Kitchen.
Designed and Installed By SmartLooks Window & Wall Decor, Richardson, Texas.
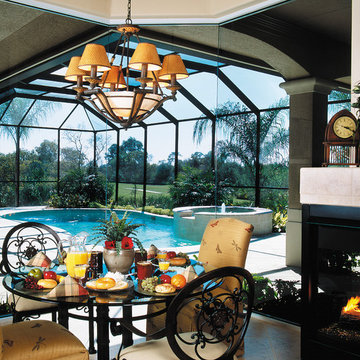
The Sater Design Collection's luxury, Florida home "Isabel" (Plan #6938). saterdesign.com
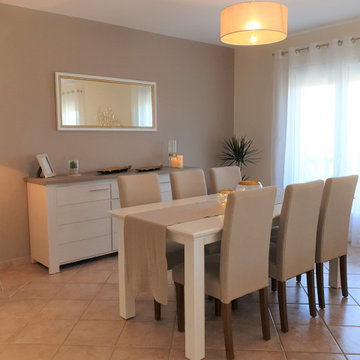
Une pièce claire et chaleureuse dans un style plutôt classique et traditionnel.
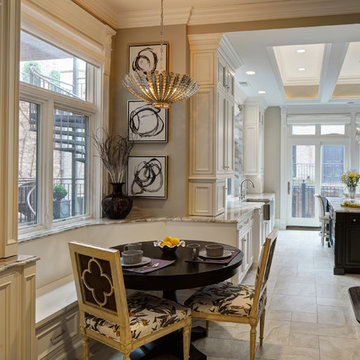
Cafe Latte Quartzite from the kitchen is expertly carried over into this newly added breakfast nook. This seating area is perfect for small meals and provides a nice functional transition from the kitchen to the dining room.
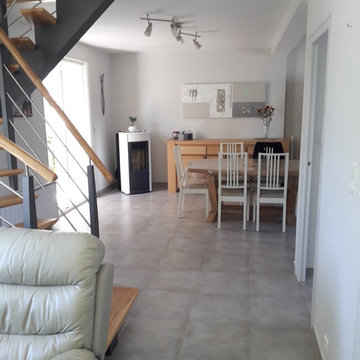
Le changement de l'escalier et la démolition du muret de la cuisine à permis d'obtenir un espace beaucoup plus grand et aéré. Un poêle est venu complété la décoration mais surtout apporter des économies d'énergie à mes clients.
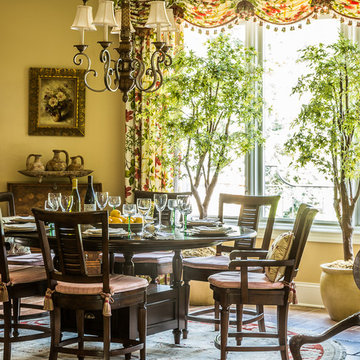
To obtain sources, copy and paste this link into your browser. https://www.lenakroupnikinteriors.com/ariahouse / Photographer, Erik Kvalsvik
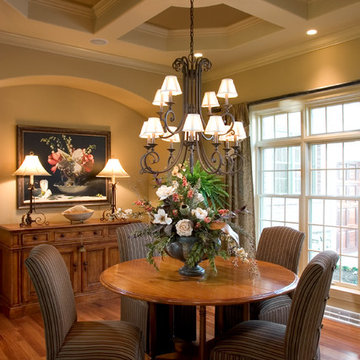
This one-story custom home in Mechanicsburg, PA features a unique open floor plan with arched openings that complement large arched windows, a lanai, and a gorgeous kitchen and breakfast nook.
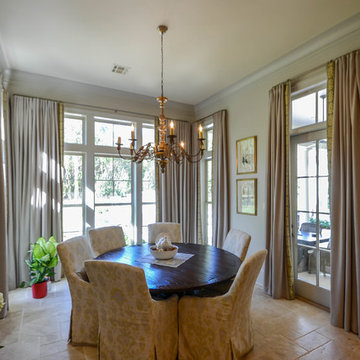
Home was built by Olde Orleans, Inc in Covington La. Jefferson Door supplied the custom 10 foot tall Mahogany exterior doors, 9 foot tall interior doors, windows (Krestmart), moldings, columns (HB&G) and door hardware (Emtek).
Traditional Dining Room Design Ideas with Ceramic Floors
12
