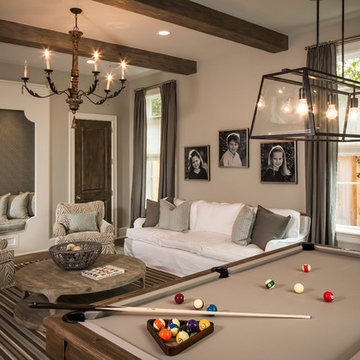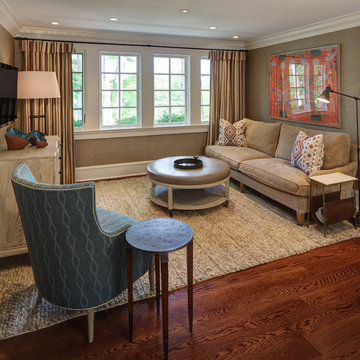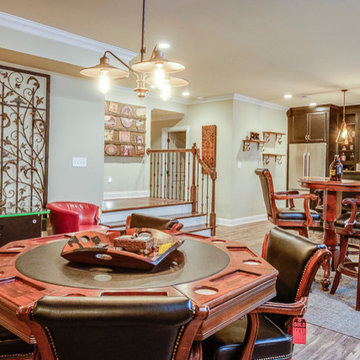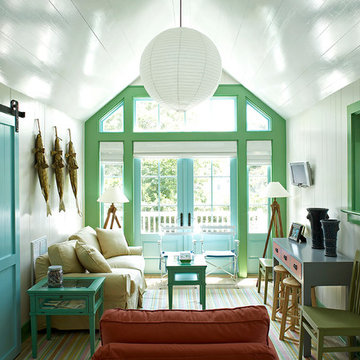Traditional Enclosed Family Room Design Photos
Refine by:
Budget
Sort by:Popular Today
41 - 60 of 7,510 photos
Item 1 of 3

This project found its inspiration in the original lines of the home, built in the early 20th century. This great family room did not exist, and the opportunity to bring light and dramatic flair to the house was possible with these large windows and the coffered ceiling with cove lighting. Smaller windows on the right of the space were placed high to allow privacy from the neighbors of this charming suburban neighborhood, while views of the backyard and rear patio allowed for a connection to the outdoors. The door on the left leads to an intimate porch and grilling area that is easily accessible form the kitchen and the rear patio. Another door leads to the mudroom below, another door to a breezeway connector to the garage, and the eventually to the finished basement, laundry room, and extra storage.

The snug was treated to several coats of high gloss lacquer on the original panelling by a Swiss artisan and a bespoke 4m long sofa upholstered in sumptuous cotton velvet. A blind and cushions in coordinating paisley from Etro complete this decadent and comfortable sitting room.
Alex James

A large family room that was completely redesigned into a cozy space using a variety of millwork options, colors and textures. To create a sense of warmth to an existing family room we added a wall of paneling executed in a green strie and a new waxed pine mantel. We also added a central chandelier in brass which helps to bring the scale of the room down . The mirror over the fireplace has a gilt finish combined with a brown and crystal edge. The more modern wing chairs are covered in a brown crocodile embossed leather. A lacquered coral sideboard provides the note of surprise that sets the room apart
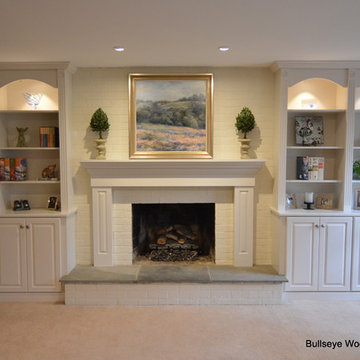
Custom built in bookcases and cabinetry in spacious family room with fluted fillers and rosettes, arched detail, puck lighting, architectural crown, custom fireplace surround and mantel, raised door panels, painted white brick fireplace wall and brushed nickel knobs.
Photo: Jason Jasienowski
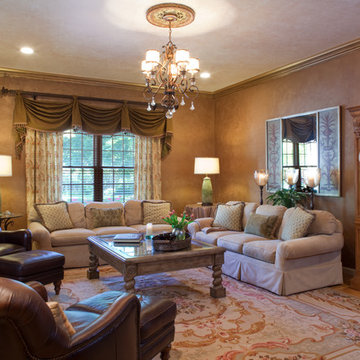
Warm and cozy, tuscan inspired family room. Suede finish not the walls, a beautiful Aubosson rug and 2 very comfy velvet sofas! Great Family space.

This Media Room is one of our most popular photos on Houzz and you can see why! It is comfortable and inviting, yet so sophisticated.
The vintage art is a focal point adding a splash of unexpected fun!

A shallow coffered ceiling accents the family room and compliments the white built-in entertainment center; complete with fireplace.
Traditional Enclosed Family Room Design Photos
3
