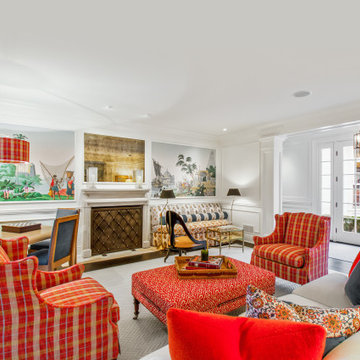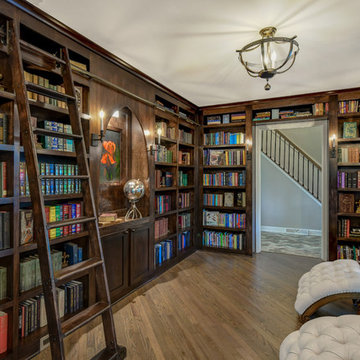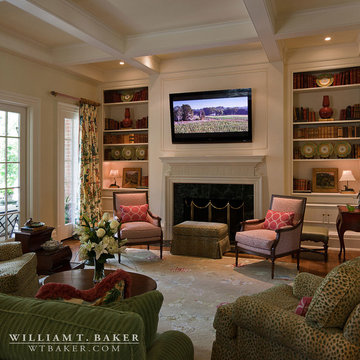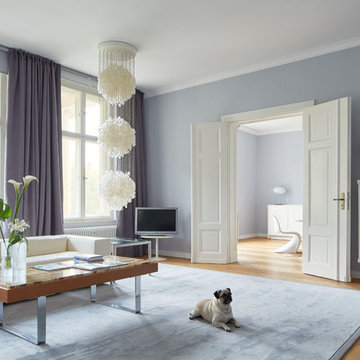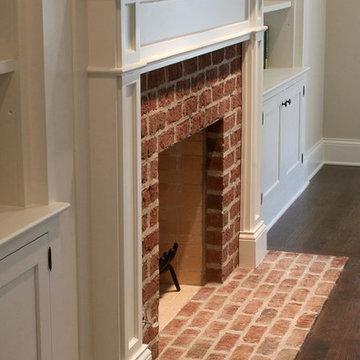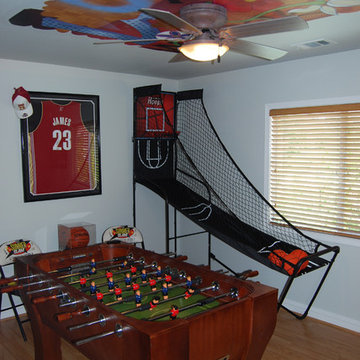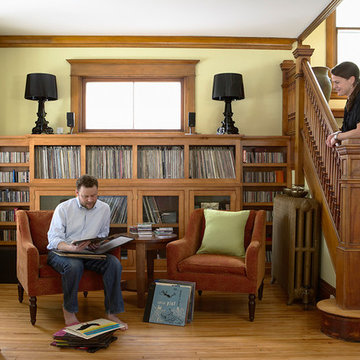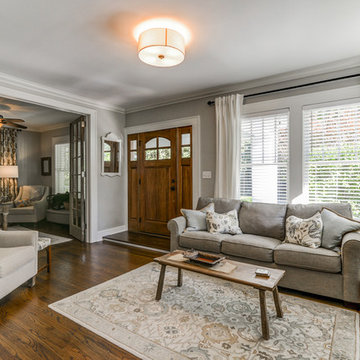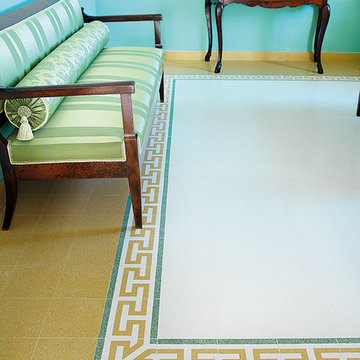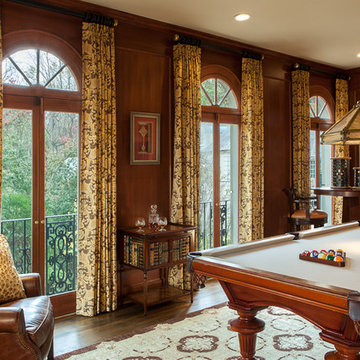Traditional Enclosed Family Room Design Photos
Refine by:
Budget
Sort by:Popular Today
81 - 100 of 7,510 photos
Item 1 of 3

This flat panel tv can be viewed from any angle and any seat in this family room. It is mounted on an articulating mount. The tv hides neatly in the cabinet when not in use.
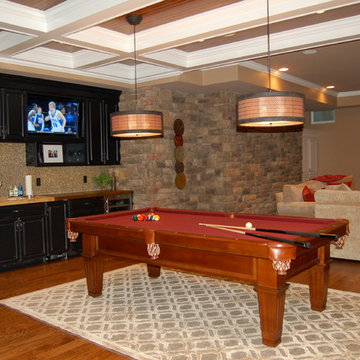
Basement media/game room in Chatham NJ. Four TVs provided optimal game day viewing for this mancave.
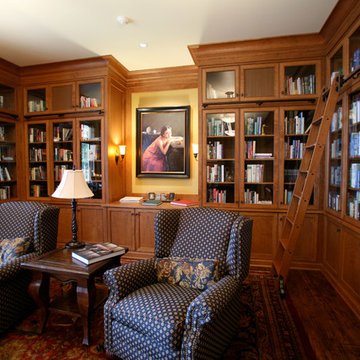
Library, showing built in cherry bookcases, art lighting
Jed Miller
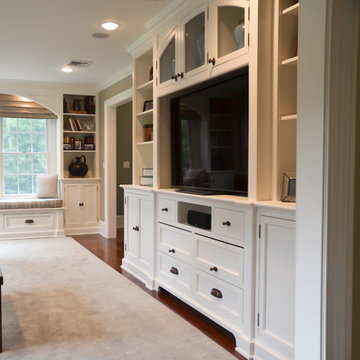
A custom built-in houses the family room entertainment center.
The exterior of this renovation was featured in the April 2013 issue of Better Homes and Gardens.
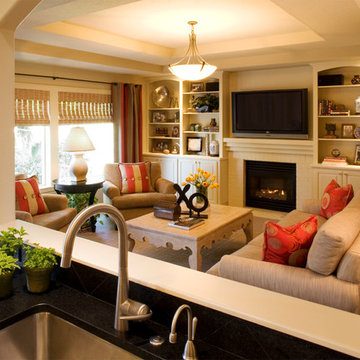
For this tone on tone neutral family room we maximized the space for an open seating plan that allowed the kitchen to be an integrated part of the conversations. Pops of color were added in the pillows, drapes, and surronding styled built in cabinets.
By Stickley Photography

The transformation of this living room began with wallpaper and ended with new custom furniture. We added a media builtin cabinet with loads of storage and designed it to look like a beautiful piece of furniture. Custom swivel chairs each got a leather ottoman and a cozy loveseat and sofa with coffee table and stunning end tables rounded off the seating area. The writing desk in the space added a work zone. Final touches included custom drapery, lighting and artwork.
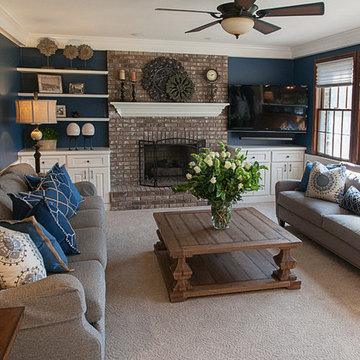
A large square cocktail table anchors the new furniture arrangement and it's salvaged wood adds texture to the soft furnishings. Two new sofas balance the large room and provide comfortable seating for 8 - 10 people. New built-ins on either side of the fireplace provide ample storage for toys and audio visual equipment, while the dark wall color helps the television to disappear when not in use.
Traditional Enclosed Family Room Design Photos
5
