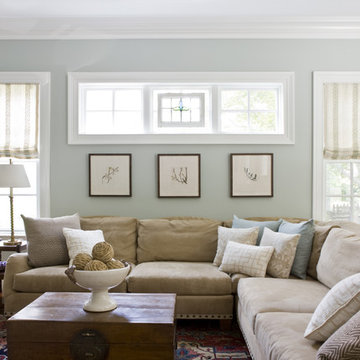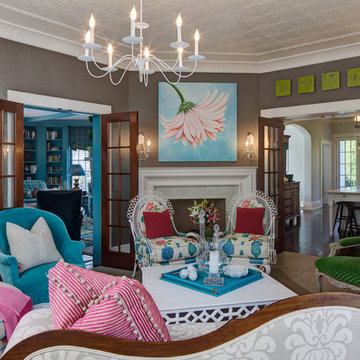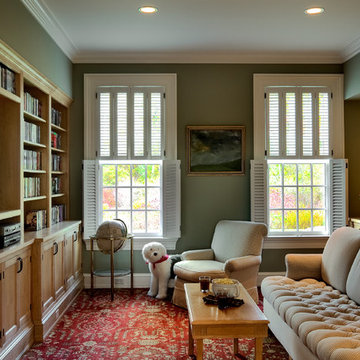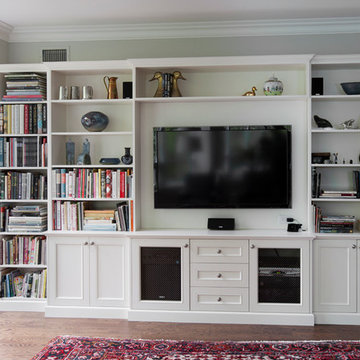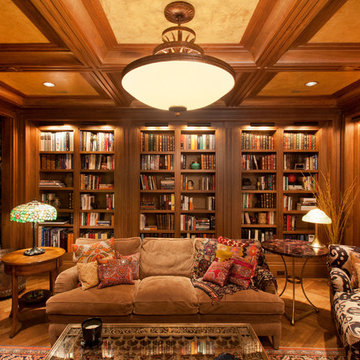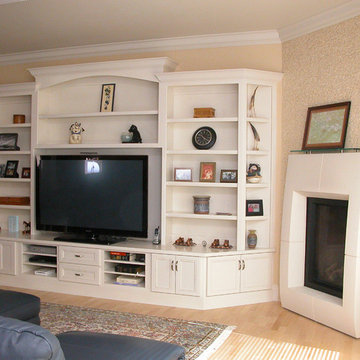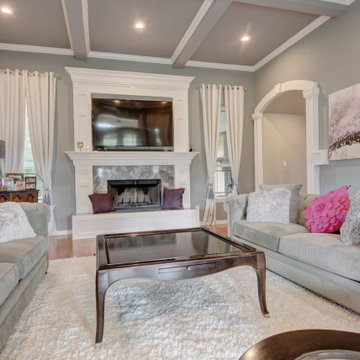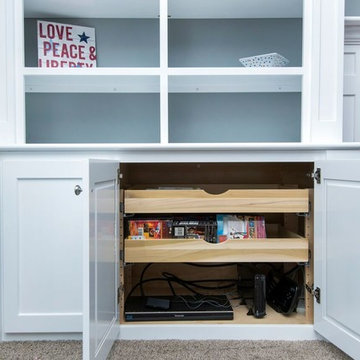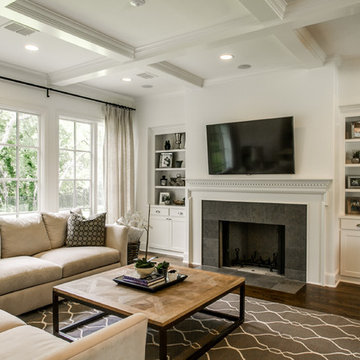Traditional Enclosed Family Room Design Photos
Refine by:
Budget
Sort by:Popular Today
121 - 140 of 7,510 photos
Item 1 of 3
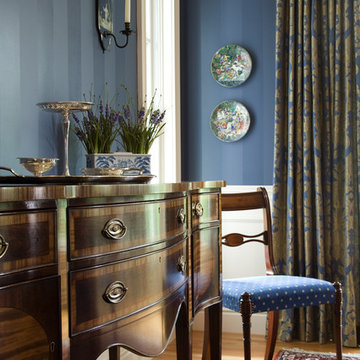
hand painted stripe glazed walls. Antique sideboard, silk blue and gold draperies. Antique Oriental area rug. Upholstered seat dining chairs. Wall sconces. Joseph St. Pierre photo

Traditional family room with touches of transitional pieces and plenty of seating space.
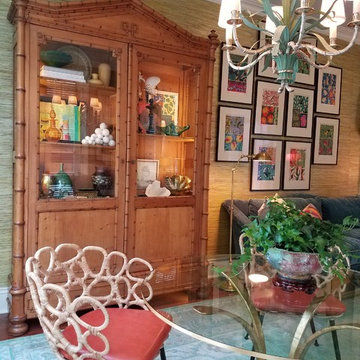
Garden room with Lee Industries sofa in peacock blue velvet. Phillip Jefferies grasscloth on walls, Hollingsworth Green ceiling, custom Surya area rug. Palecek rattan wrapped chairs at glass and gilded metal game table.
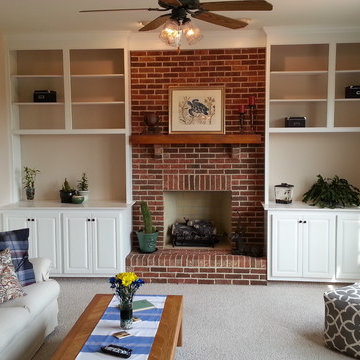
To stage this room we removed the two dated blue recliners and slipcovered the dated sofa. Colorful pillows and a pouf were added. A runner downplays the 80's oak coffee table. The space is spare but it feels fresher.
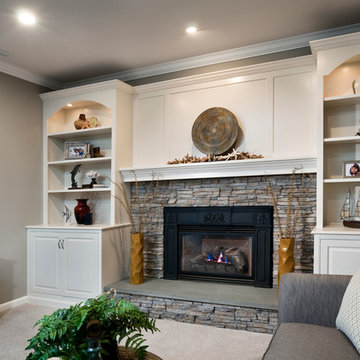
With limited floor space, the media components are housed in the built in cabinet. The bluestone hearth and upholstered ottoman provide extra seating, while the lighted bookcases and recessed lights are a perfect alternative to floor lamps. Photo by Brian Krebs I Fred Forbes Photogroupe
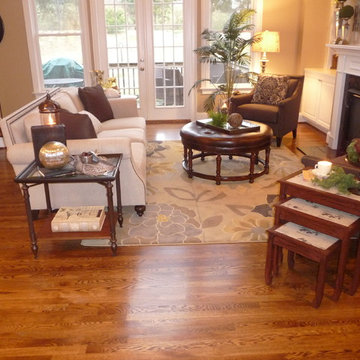
New paint, new furniture, new arrangement, new rug. What a difference a day makes
Here is what the homeowner had to say:
Carol,
What an amazing transformation. Your students took my room that was dull and made it spectacular. I love every little touch and detail. I am amazed at the beauty the team was able to create in just one day. You all have just the right touch - elegant and practical. We can't wait to entertain. Thank you.
Kay
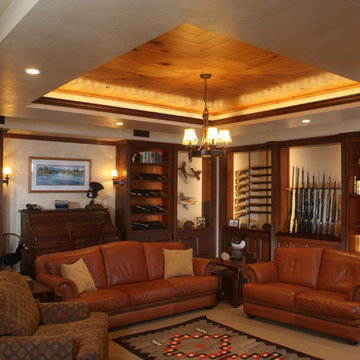
Leave a legacy. Reminiscent of Tuscan villas and country homes that dot the lush Italian countryside, this enduring European-style design features a lush brick courtyard with fountain, a stucco and stone exterior and a classic clay tile roof. Roman arches, arched windows, limestone accents and exterior columns add to its timeless and traditional appeal.
The equally distinctive first floor features a heart-of-the-home kitchen with a barrel-vaulted ceiling covering a large central island and a sitting/hearth room with fireplace. Also featured are a formal dining room, a large living room with a beamed and sloped ceiling and adjacent screened-in porch and a handy pantry or sewing room. Rounding out the first-floor offerings are an exercise room and a large master bedroom suite with his-and-hers closets. A covered terrace off the master bedroom offers a private getaway. Other nearby outdoor spaces include a large pergola and terrace and twin two-car garages.
The spacious lower-level includes a billiards area, home theater, a hearth room with fireplace that opens out into a spacious patio, a handy kitchenette and two additional bedroom suites. You’ll also find a nearby playroom/bunk room and adjacent laundry.
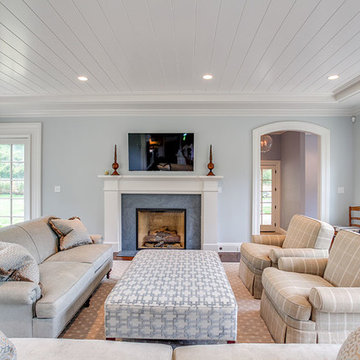
Light blue, beige and white family room with large rectangular upholstered ottoman and fireplace.
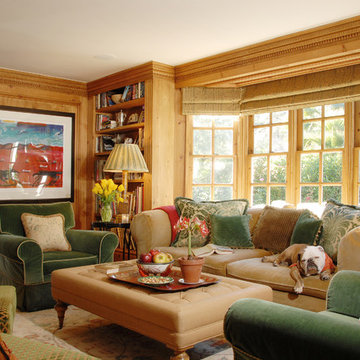
In the library, we replaced dark wood paneling with hand-waxed English oak panels in a warm golden hue. Furniture is designed for comfort, including an ottoman with a plush outer edge for propping feet and a firm center that serves as a table surface.
Photo by Michael McCreary

The light filled, step down family room has a custom, vaulted tray ceiling and double sets of French doors with aged bronze hardware leading to the patio. Tucked away in what looks like a closet, the built-in home bar has Sub-Zero drink drawers. The gorgeous Rumford double-sided fireplace (the other side is outside on the covered patio) has a custom-made plaster moulding surround with a beige herringbone tile insert.
Rudloff Custom Builders has won Best of Houzz for Customer Service in 2014, 2015 2016, 2017, 2019, and 2020. We also were voted Best of Design in 2016, 2017, 2018, 2019 and 2020, which only 2% of professionals receive. Rudloff Custom Builders has been featured on Houzz in their Kitchen of the Week, What to Know About Using Reclaimed Wood in the Kitchen as well as included in their Bathroom WorkBook article. We are a full service, certified remodeling company that covers all of the Philadelphia suburban area. This business, like most others, developed from a friendship of young entrepreneurs who wanted to make a difference in their clients’ lives, one household at a time. This relationship between partners is much more than a friendship. Edward and Stephen Rudloff are brothers who have renovated and built custom homes together paying close attention to detail. They are carpenters by trade and understand concept and execution. Rudloff Custom Builders will provide services for you with the highest level of professionalism, quality, detail, punctuality and craftsmanship, every step of the way along our journey together.
Specializing in residential construction allows us to connect with our clients early in the design phase to ensure that every detail is captured as you imagined. One stop shopping is essentially what you will receive with Rudloff Custom Builders from design of your project to the construction of your dreams, executed by on-site project managers and skilled craftsmen. Our concept: envision our client’s ideas and make them a reality. Our mission: CREATING LIFETIME RELATIONSHIPS BUILT ON TRUST AND INTEGRITY.
Photo Credit: Linda McManus Images
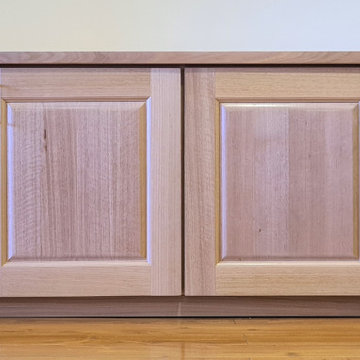
Beautiful custom designed and built Victorian Ash Buffet Unit. The doors for this unit are specialised and entirely custom made, the four doors took 12 days to make. True carpentry, joinery hand skills at their best!
Traditional Enclosed Family Room Design Photos
7
