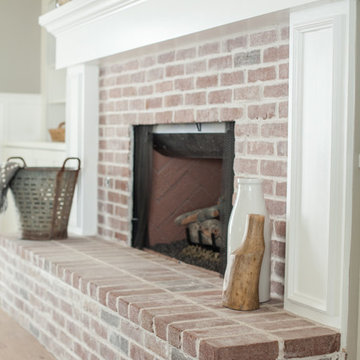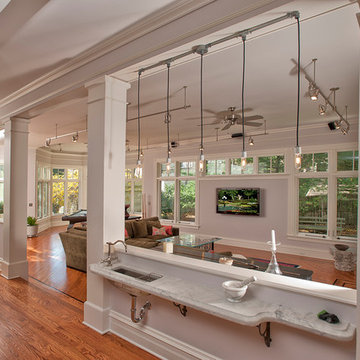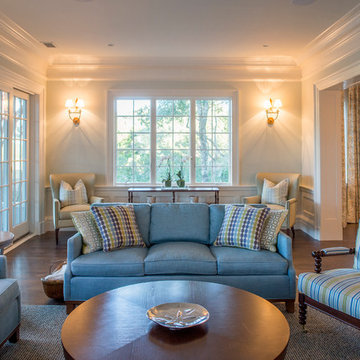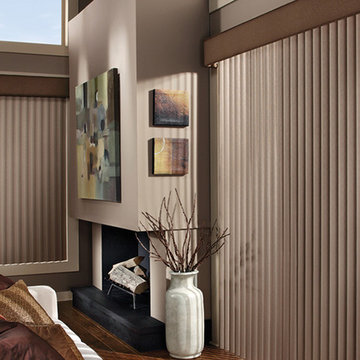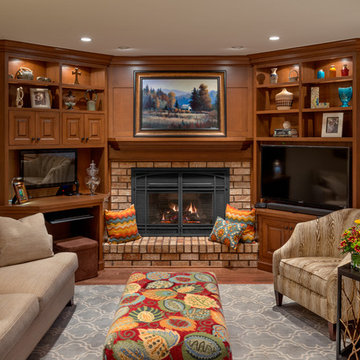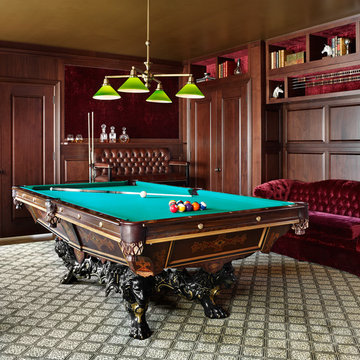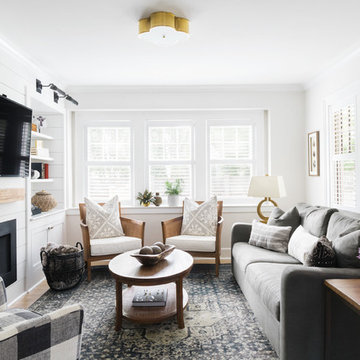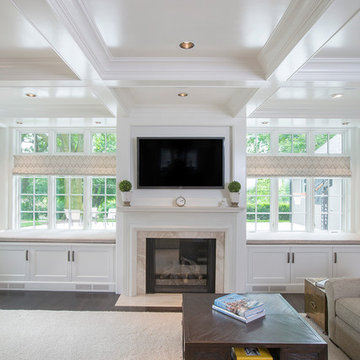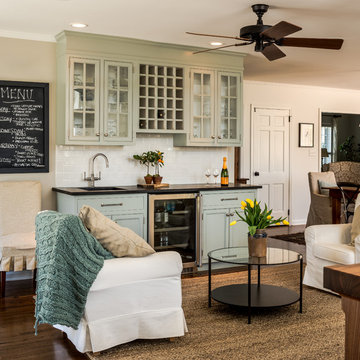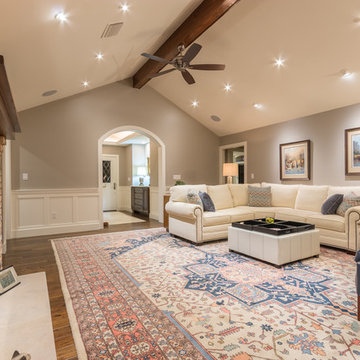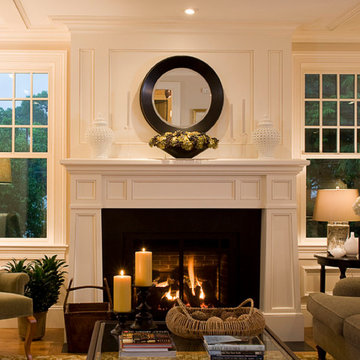Traditional Family Room Design Photos
Refine by:
Budget
Sort by:Popular Today
61 - 80 of 7,474 photos
Item 1 of 3

comfortable, welcoming, friends, fireplaces,
open Kitchen to Family room, remodeling,
Bucks, hearth, charm

The electronics are disguised so the beauty of the architecture and interior design stand out. But this room has every imaginable electronic luxury from streaming TV to music to lighting to shade and lighting controls.
Photo by Greg Premru

The Sater Design Collection's luxury, Florida home "Isabel" (Plan #6938). saterdesign.com
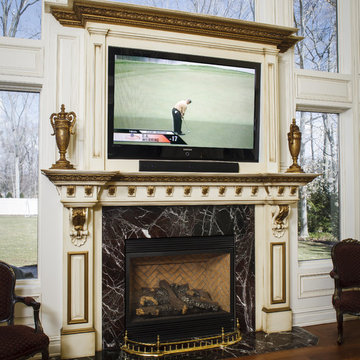
The existing 3000 square foot colonial home was expanded to more than double its original size.
The end result was an open floor plan with high ceilings, perfect for entertaining, bathroom for every bedroom, closet space, mudroom, and unique details ~ all of which were high priorities for the homeowner.
Photos-Peter Rymwid Photography
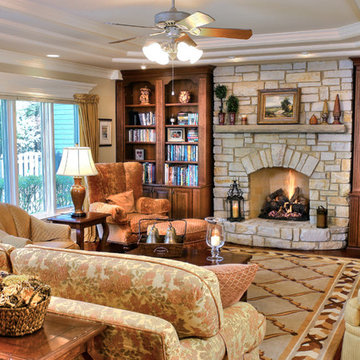
Traditional family room, in Naperville, Illinois.
The client desire was to create warm, cozy, and still elegant to welcome close friends and family.
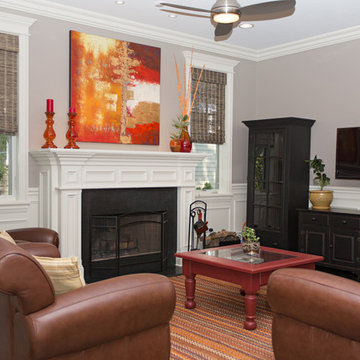
A craftsman style family living room featuring crown moulding, white window trim, shabby chic tables, hutch and furniture, bright vibrant colorful art painting, candle holders and vases, wall mounted TV and a custom wooden fireplace mantle.
Custom Home Builder and General Contractor for this Home:
Leinster Construction, Inc., Chicago, IL
www.leinsterconstruction.com
Miller + Miller Architectural Photography
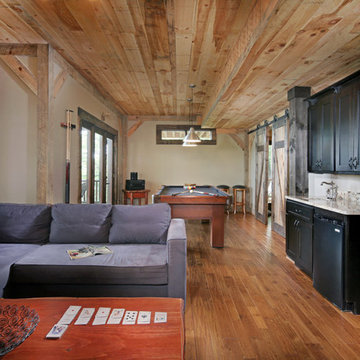
With a kitchenette on the terrace level, the Chestnut lodge can easily accommodate a second family visiting for the holidays.
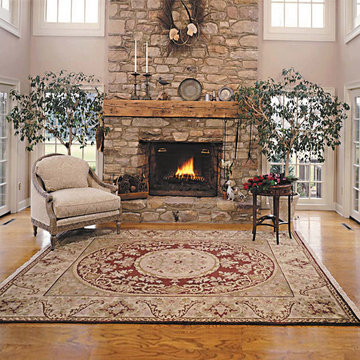
Nejad Rugs hand made knotted Savonneri rug in clients' beautifully designed great room
Nejad Rug Design available in sizes from 2'x3' to 12'x18' including rounds, squares and hall & stair runners
Oriental Rug Designers, Manufacturers & Wholesalers
www.nejad.com 215-348-1255 Over 32 Years
Traditional Family Room Design Photos
4
