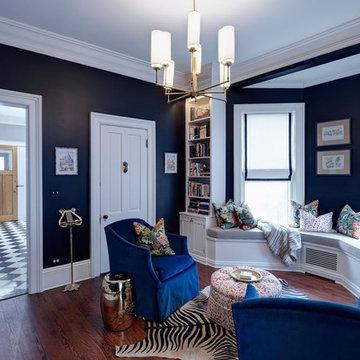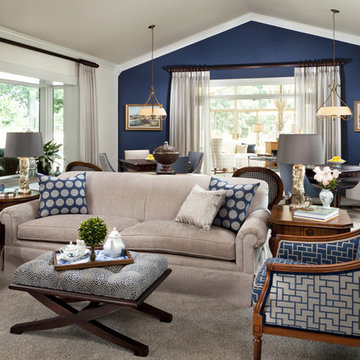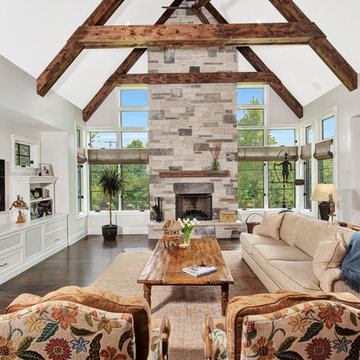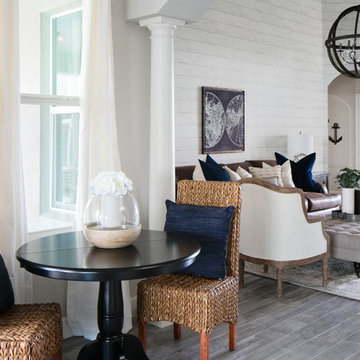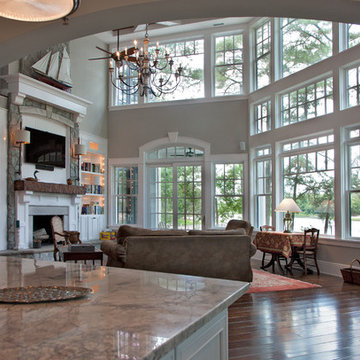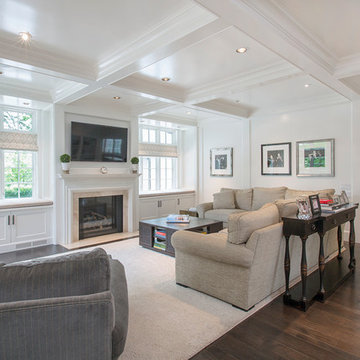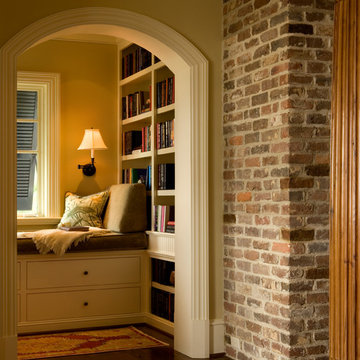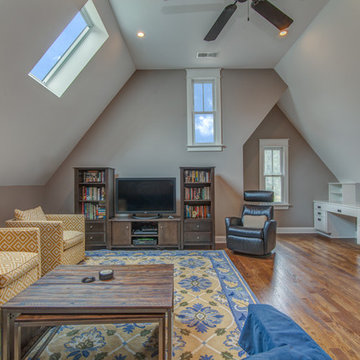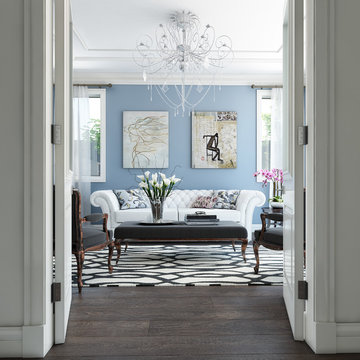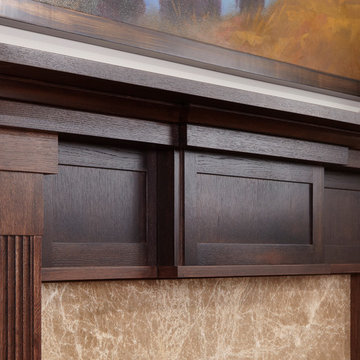Traditional Family Room Design Photos
Refine by:
Budget
Sort by:Popular Today
21 - 40 of 7,473 photos
Item 1 of 3

The main living area is sophisticated while at the same time comfy, cozy and inviting. Overlook the waters of Lake Travis out the nearly solid wall of butt glass windows.
Tre Dunham | Fine Focus Photography
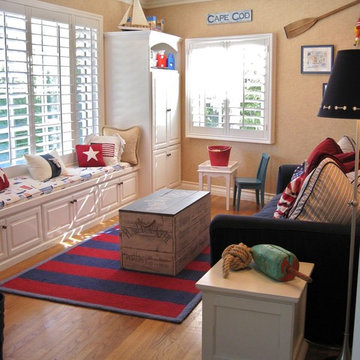
Featured on Houzz in 7 Tips to Combine a Playroom and Guest Room - https://www.houzz.com/ideabooks/5630234/list/7-tips-to-combine-a-playroom-and-guest-room
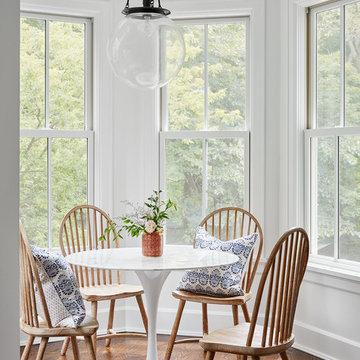
Complete gut rehabilitation and addition of this Second Empire Victorian home. White trim, new stucco, new asphalt shingle roofing with white gutters and downspouts. Awarded the Highland Park, Illinois 2017 Historic Preservation Award in Excellence in Rehabilitation. Custom white kitchen inset cabinets with panelized refrigerator and freezer. Wolf and sub zero appliances. Completely remodeled floor plans. Garage addition with screen porch above. Walk out basement and mudroom.
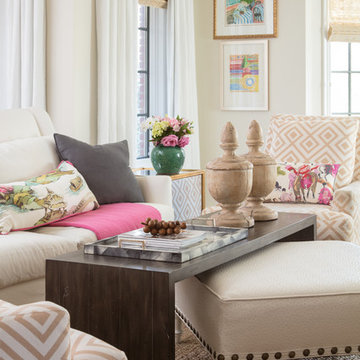
Punchy prints and pops of pink create a cozy, intimate family room. I get a "sixth sense" feeling about how a room should be used, where the furniture groupings will work best. Pulling from the clients existing pieces and adding in furnishings that are the right scale, form and color, I then add a mix of unexpected details. I like to create spaces that feel personal, comfortable and surprising.
Gordon Gregory Photography
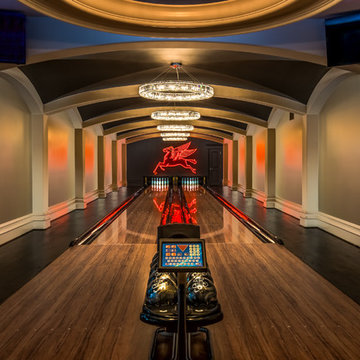
The Wales Project Bowling Alley, Westchester Homes
Special Thanks to: Ferguson Bath, Kitchen & Lighting Gallery & Oldham Lumber Co.
Traditional Family Room Design Photos
2
