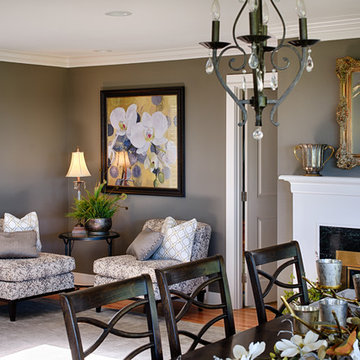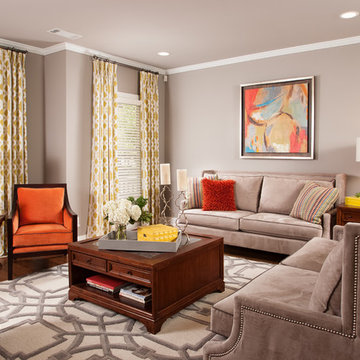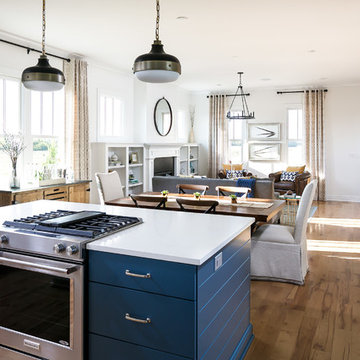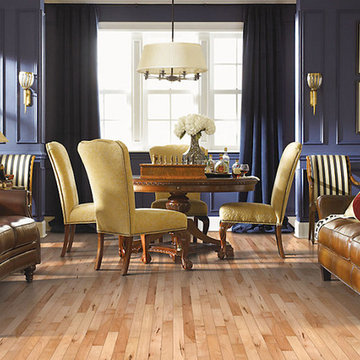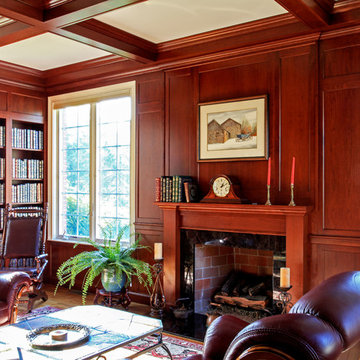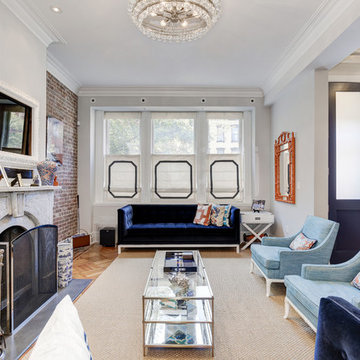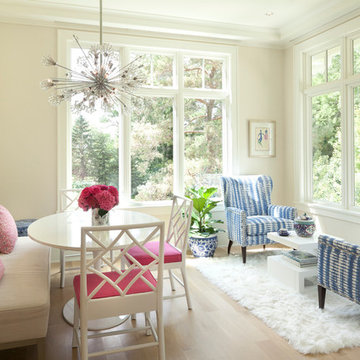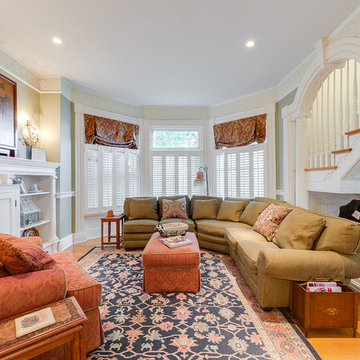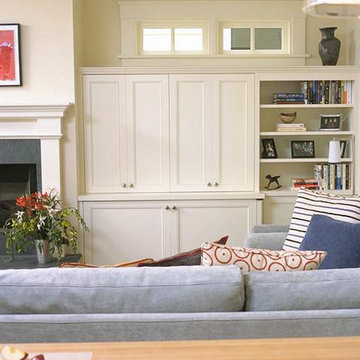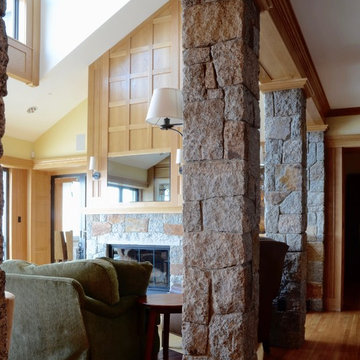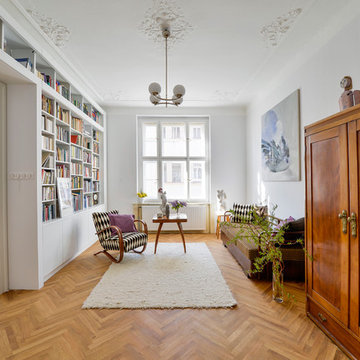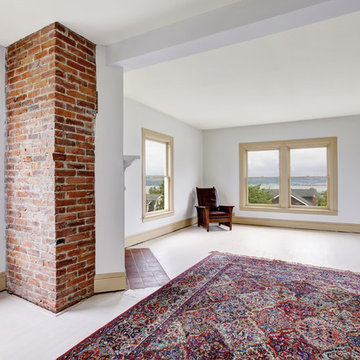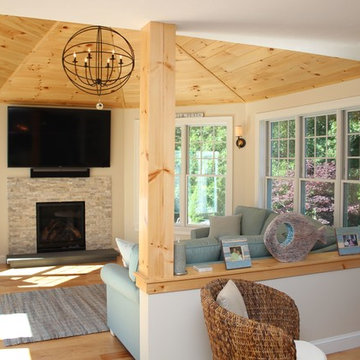Traditional Family Room Design Photos with Light Hardwood Floors
Refine by:
Budget
Sort by:Popular Today
81 - 100 of 3,381 photos
Item 1 of 3
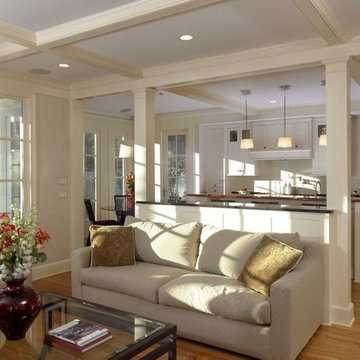
Woodley Park is defined by a variety of housing types, from apartment buildings along Connecticut Avenue, to row houses on nearby streets, to detached, closely-spaced single family homes towards the National Cathedral.
This home required the sensitive placement of a two-level addition on a very tight lot, creating an open multi-use space that easily connects with the rear yard. Extensive interior cabinetry and trim knit the spaces together on both walls and ceilings. Large areas of glass and a wooden pergola make the transition from inside to out. The program included a new Kitchen/Breakfast Room and Family Room, set above a lower level Recreation Room and Guest Suite.
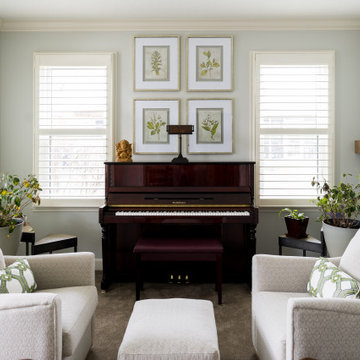
Our studio fully renovated this Eagle Creek home using a soothing palette and thoughtful decor to create a luxurious, relaxing ambience. The kitchen was upgraded with clean white appliances and sleek gray cabinets to contrast with the natural look of granite countertops and a wood grain island. A classic tiled backsplash adds elegance to the space. In the living room, our designers structurally redesigned the stairwell to improve the use of available space and added a geometric railing for a touch of grandeur. A white-trimmed fireplace pops against the soothing gray furnishings, adding sophistication to the comfortable room. Tucked behind sliding barn doors is a lovely, private space with an upright piano, nature-inspired decor, and generous windows.
---Project completed by Wendy Langston's Everything Home interior design firm, which serves Carmel, Zionsville, Fishers, Westfield, Noblesville, and Indianapolis.
For more about Everything Home, see here: https://everythinghomedesigns.com/
To learn more about this project, see here:
https://everythinghomedesigns.com/portfolio/eagle-creek-home-transformation/
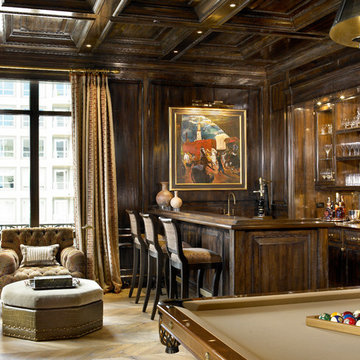
Lake Shore Penthouse, Jessica Lagrange Interiors LLC, Photo by Tony Soluri
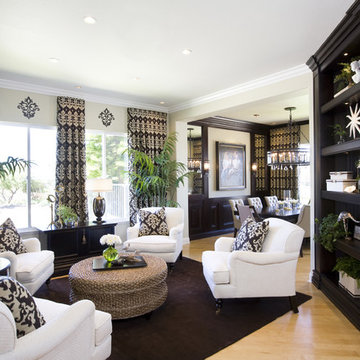
Desirous of a lounge type living room, Rebecca creates a comfortable conversation area with 4 upholstered chairs facing each other. The casual jute ottoman placed in the center of the grouping adds to the causal nature of this family friendly home. This highly fashionable yet comfortable style takes this home beyond Moms Traditional to todays Modern Transitional style fit for any young and growing family.
The brown and cream damask is Barclay Butera's 30369.86 is available from Kravet through Designers and was used on the stationary window treatment panels as well as throw pillows used on each chair.
Click the link above for video of YouTube’s most watched Interior Design channel with Designer Rebecca Robeson as she shares the beauty of her remarkable remodel transformations.
*Tell us your favorite thing about this project before you put it into your Ideabook.
Photos by David Hartig
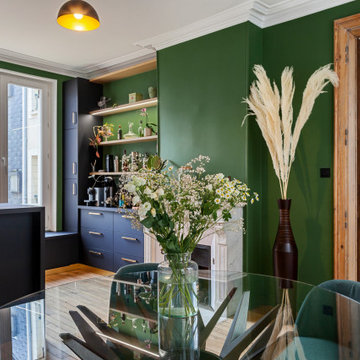
Aménagement d'une salle à manger avec cuisine ouverte
Mise en couleur de l'espace cuisine pour hiérarchiser les espaces
Cuisine en Fenix noir mat, poignées et plinthes laiton, étagères en placage chêne clair
Crédence en zelliges vertes assorties aux murs
Luminaires noir et or en rappel

In Recital Room designed by Martin Kobus in the Decorator's Showcase 2019, we used Herringbone Oak Flooring installed with nail and glue installation.
Traditional Family Room Design Photos with Light Hardwood Floors
5
