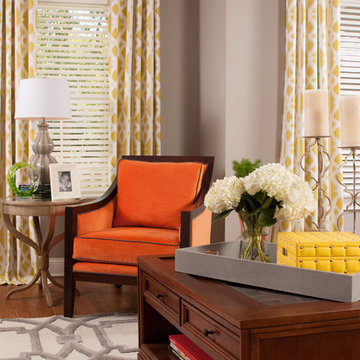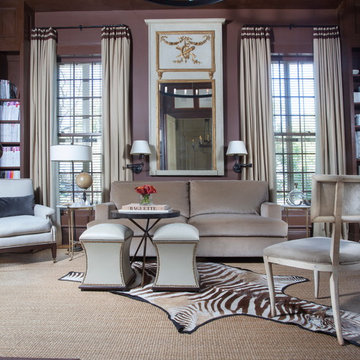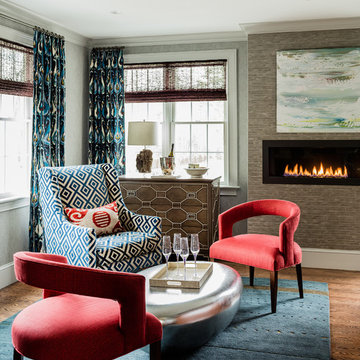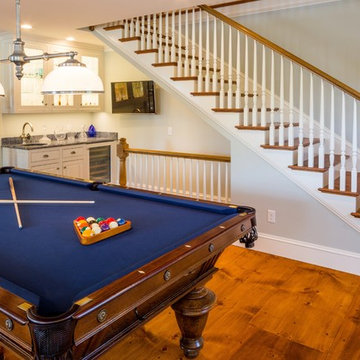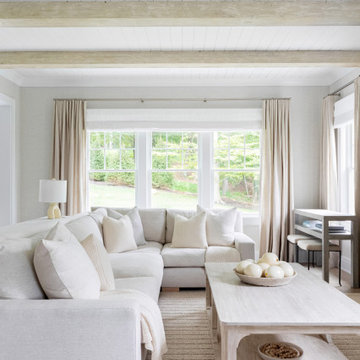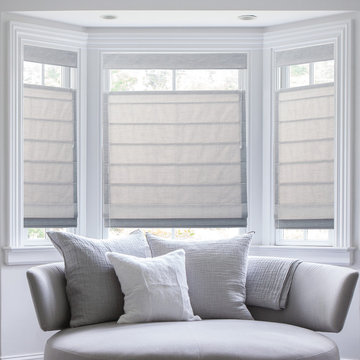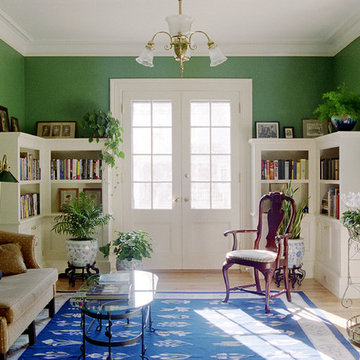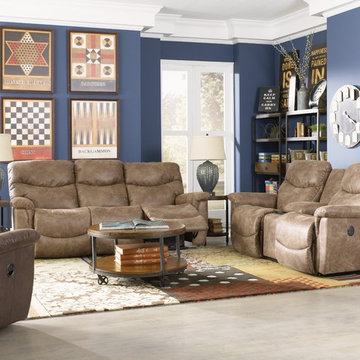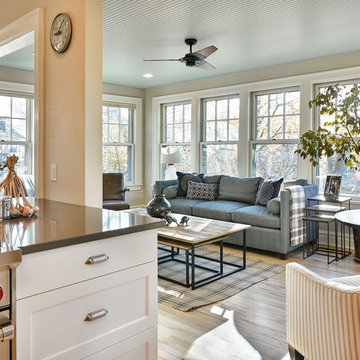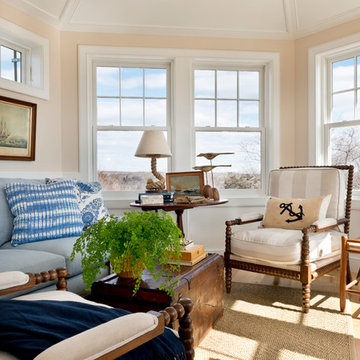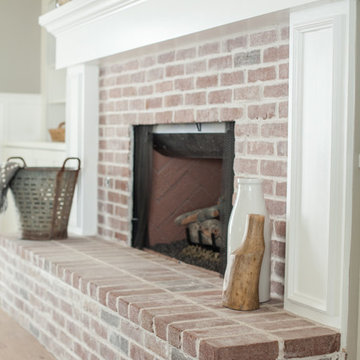Traditional Family Room Design Photos with Light Hardwood Floors
Refine by:
Budget
Sort by:Popular Today
161 - 180 of 3,381 photos
Item 1 of 3
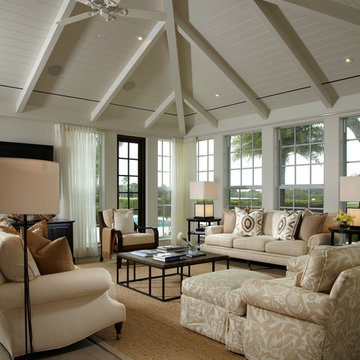
Designers incorporate a beamed ceiling in the newly expanded sunroom. The door is stained a dark color to make it easier to locate in the wall of windows. The square iron-base cocktail table has a top of salvaged wood.
Daniel Newcomb Photography
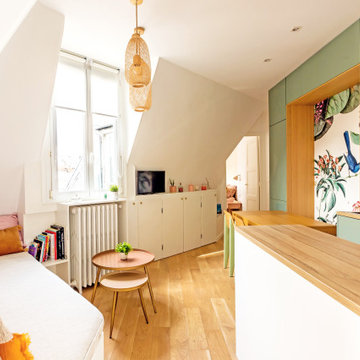
Bienvenue dans la pièce de vie atypique et poétique de ce joli deux pièces de 30 m². Avec un vrai coin salon banquette, une cuisine en longueur avec sa partie utilitaire et son coin dînatoire, menant à la chambre au fond. Derrière nous se trouvent l'entrée et la salle d'eau.
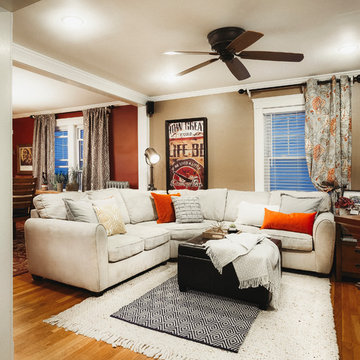
Living room & Dining Room makeover.
Design By: Cynthia Vallance Design www.clvdesign.com/clv/
Photography By: Andrew Riley
www.arileyphoto.com
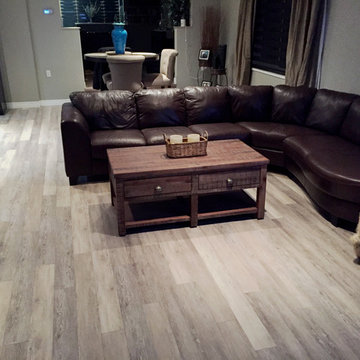
The looks are incredible allowing the product to be installed anywhere in the home, it can be elegant to contemporary, with remarkable long-life durability that will accommodate even the high-traffic needs.
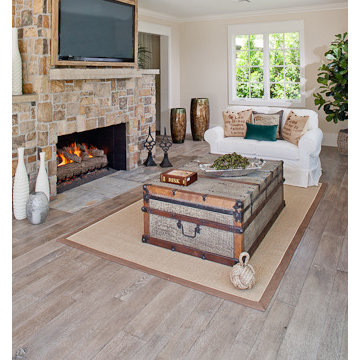
Engineered 4, 5, 7" White Oak with a Custom Wire Brush and Light Hand Distress
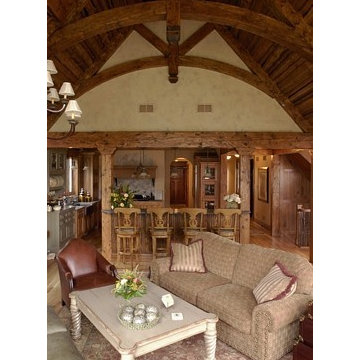
http://www.pickellbuilders.com. Photography by Linda Oyama Bryan. Family Room with view to kitchen, cathedral ceiling and stained beams.
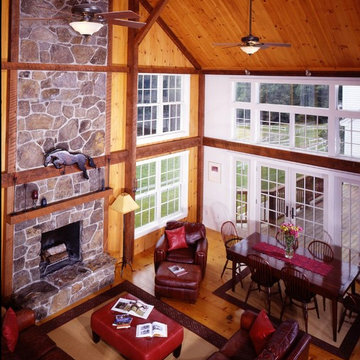
The indigenous stone fireplace creates a spectacular focal point at one end of the Yankee Barn Homes post and beam family room. The horse in mid-jump is a nod to the family's love of horses and riding.
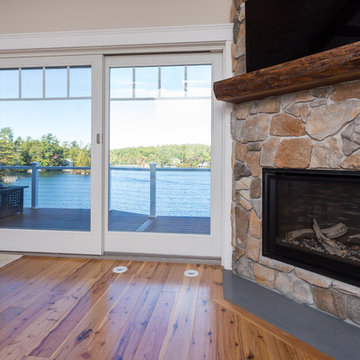
Construction of a stunning new three level lake home in Alton on beautiful Lake Winnipesaukee. This home was constructed in place of an existing cabin that was falling over - We tore down the old home and constructed this masterpiece! This home boasts a three level wrap around composite deck with stainless cable railings, shake style vinyl siding, Andersen premium windows with large 16' sliders on the water side and a view to die for! The interior has custom Hickory wood floors, two fireplaces, a beautiful kitchen with custom island top and bar, large entertainment space on the lower level with wrap around bar and a master suite overlooking the lake with a custom tile shower and large walk in closet.
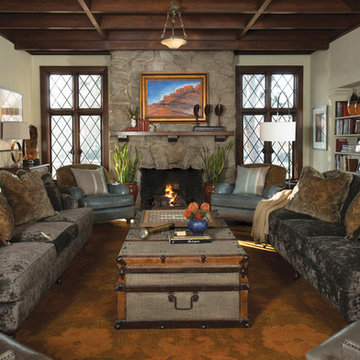
An over scaled family room with dark original shadow box paneling, large Carthage stone fireplace, and leaded windows, required a design esthetic that paid homage to the history of the home, yet created a space for entertaining large groups, while at the same time feeling warm and comfortable, and would also allow the homeowners to take Sunday naps in the often unused room. With the entry to the home also included in the overall dimensions, creating definition without walls was the challenge. Using an antique table that was purchased by the client many years ago as an entry table was the perfect answer. We took the Italian chandelier from the dining room, had it refinished to look old, and re-hung it as the entry fixture. An antique, nearly 18’ foot rug was found, and was the anchor to the room. Over scaled sofa’s, large cocktail truck, antique console tables, new “shiny” lamps, modern tables, and plush pillows all add to the warmth of this space. The room was also painted a warm gray/green to pull all the warm colors and textures together. Original artwork was also very important to the client, and represents their travels an individual taste.
Original Artwork by Karen Schneider
Photos by Randy Colwell
Traditional Family Room Design Photos with Light Hardwood Floors
9
